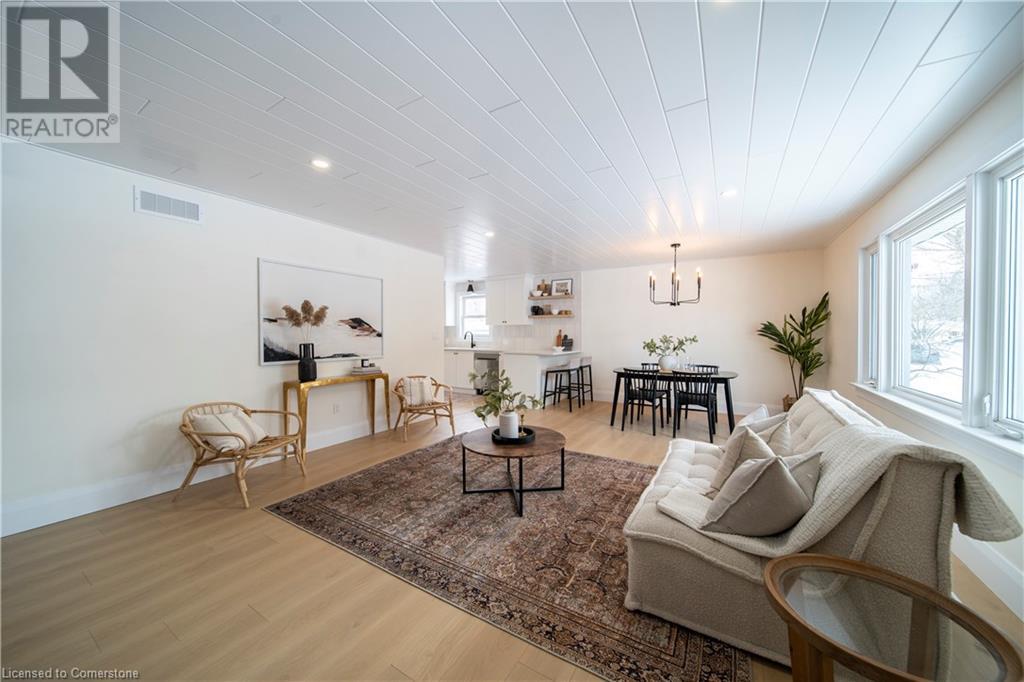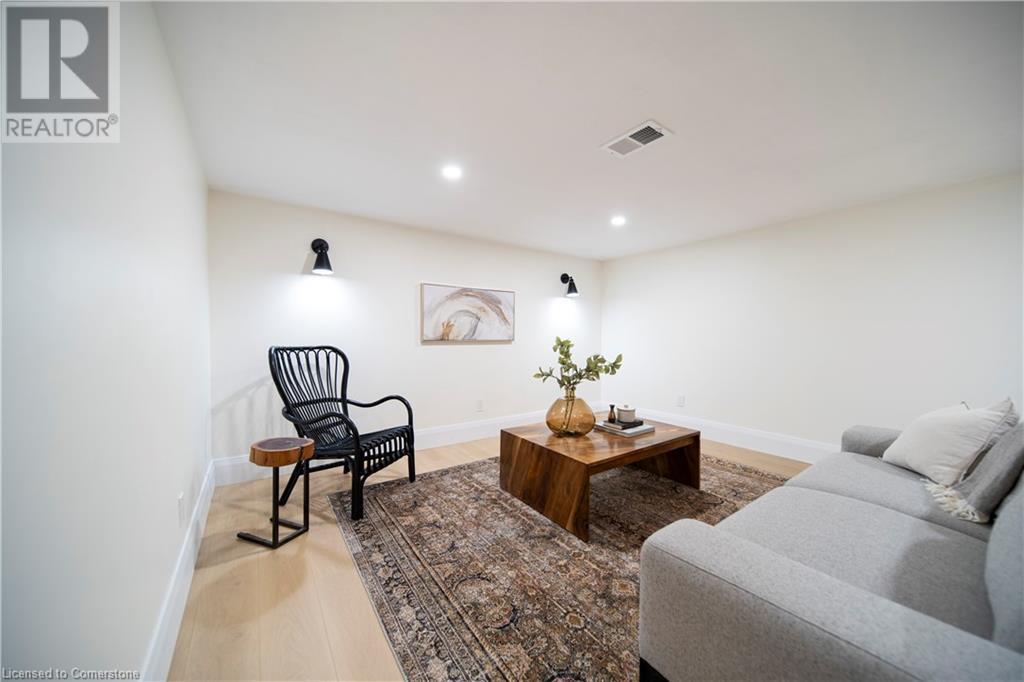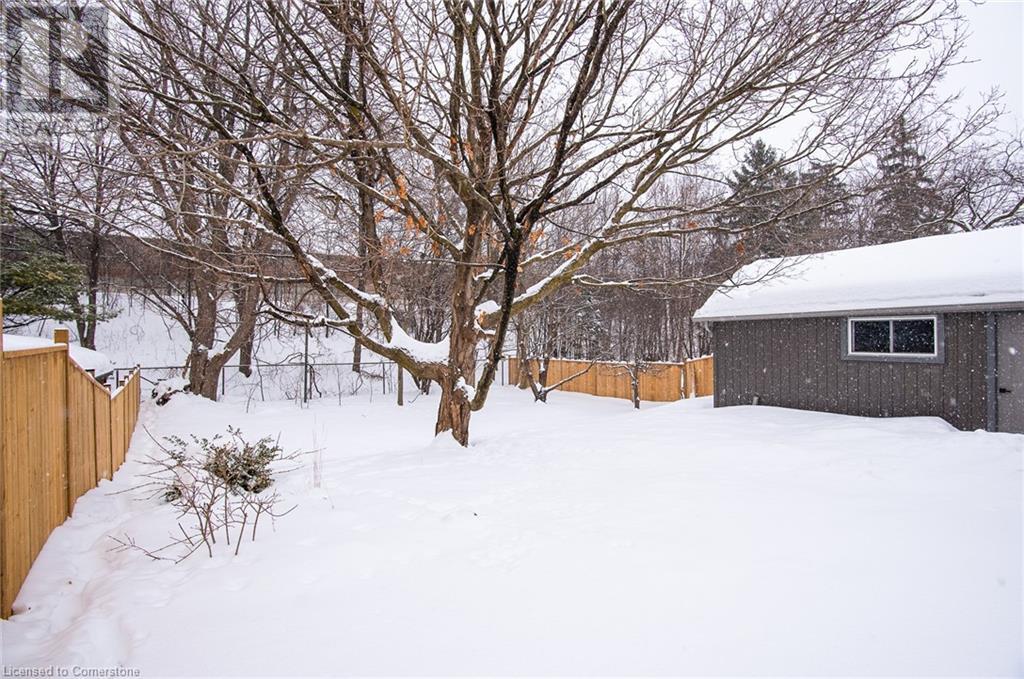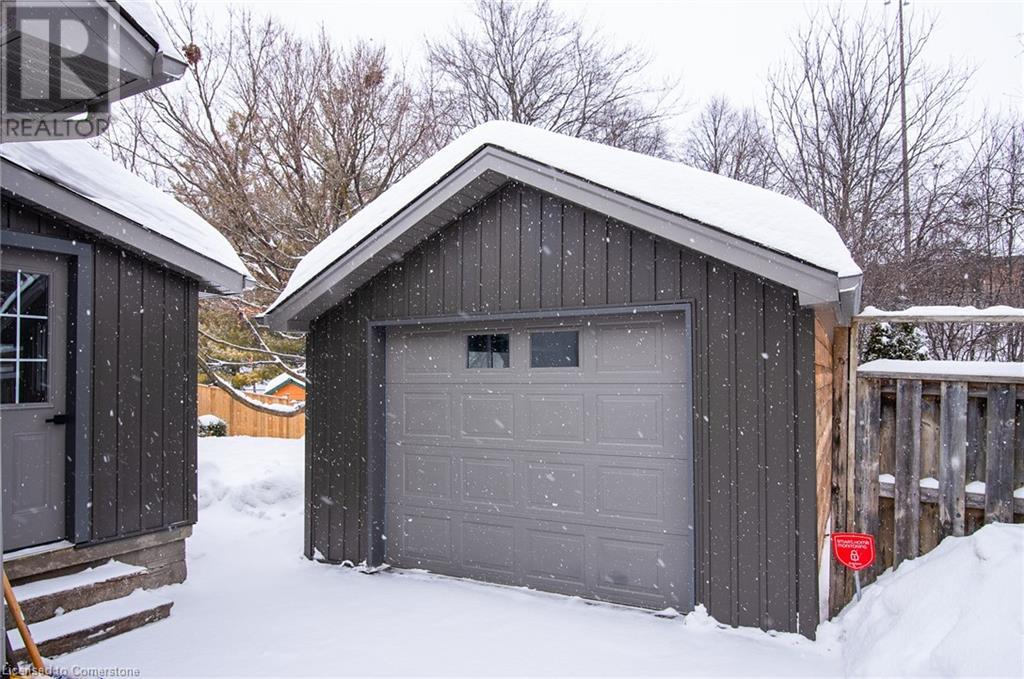400 Dumfries Avenue Kitchener, Ontario N2H 2G1
$799,900
Experience the perfect blend of historic charm and modern sophistication in this beautifully renovated 3-bedroom, 2-bathroom home, where exceptional curb appeal and contemporary design make a lasting first impression. A sleek, open-concept floor plan creates a seamless flow, with no stone left unturned in the extensive updates. The heart of the home is a breathtaking kitchen, featuring custom modern cabinetry, gleaming quartz countertops, and a striking vertical tiled backsplash, all complemented by a cozy breakfast bar. Every detail has been thoughtfully designed, from the brand-new flooring and trim to the refreshed lighting plan that brightens every corner. The main floor offers inviting living spaces, while the fully optimized lower level provides flexible, multipurpose areas—perfect for additional living space or the potential for a separate unit. Outside, the spacious, private yard is beautifully landscaped, fully fenced, and ideal for entertaining or letting kids and pets play freely. A single-car garage adds convenience, offering both storage and parking. Perfectly located in a quiet neighborhood with easy access to the expressway and essential amenities, this home is move-in ready and waiting for its next chapter. (id:45429)
Open House
This property has open houses!
2:00 pm
Ends at:4:00 pm
12:00 pm
Ends at:2:00 pm
Property Details
| MLS® Number | 40698405 |
| Property Type | Single Family |
| Amenities Near By | Golf Nearby, Hospital, Park, Public Transit, Schools, Shopping |
| Community Features | Community Centre, School Bus |
| Equipment Type | None |
| Features | Paved Driveway |
| Parking Space Total | 4 |
| Rental Equipment Type | None |
| Structure | Workshop, Porch |
Building
| Bathroom Total | 2 |
| Bedrooms Above Ground | 3 |
| Bedrooms Below Ground | 1 |
| Bedrooms Total | 4 |
| Appliances | Dishwasher, Dryer, Refrigerator, Stove, Washer |
| Architectural Style | Bungalow |
| Basement Development | Finished |
| Basement Type | Full (finished) |
| Construction Style Attachment | Detached |
| Cooling Type | Central Air Conditioning |
| Exterior Finish | Brick |
| Heating Fuel | Natural Gas |
| Heating Type | Forced Air |
| Stories Total | 1 |
| Size Interior | 2,172 Ft2 |
| Type | House |
| Utility Water | Municipal Water |
Parking
| Detached Garage |
Land
| Access Type | Highway Access |
| Acreage | No |
| Fence Type | Fence |
| Land Amenities | Golf Nearby, Hospital, Park, Public Transit, Schools, Shopping |
| Sewer | Municipal Sewage System |
| Size Depth | 135 Ft |
| Size Frontage | 52 Ft |
| Size Total Text | Under 1/2 Acre |
| Zoning Description | R2a |
Rooms
| Level | Type | Length | Width | Dimensions |
|---|---|---|---|---|
| Basement | Utility Room | 4'5'' x 19'6'' | ||
| Basement | Recreation Room | 13'0'' x 23'2'' | ||
| Basement | Office | 11'4'' x 12'9'' | ||
| Basement | Laundry Room | 11'4'' x 11'6'' | ||
| Basement | Bedroom | 10'11'' x 12'0'' | ||
| Basement | 3pc Bathroom | 6'7'' x 11'1'' | ||
| Main Level | Mud Room | 6'7'' x 9'11'' | ||
| Main Level | Living Room | 15'10'' x 13'0'' | ||
| Main Level | Kitchen | 10'6'' x 9'8'' | ||
| Main Level | Dining Room | 16'0'' x 9'11'' | ||
| Main Level | Bedroom | 10'1'' x 11'0'' | ||
| Main Level | Bedroom | 10'1'' x 10'11'' | ||
| Main Level | Bedroom | 10'1'' x 11'2'' | ||
| Main Level | 4pc Bathroom | 4'11'' x 7'7'' |
https://www.realtor.ca/real-estate/27928421/400-dumfries-avenue-kitchener
Contact Us
Contact us for more information



















































