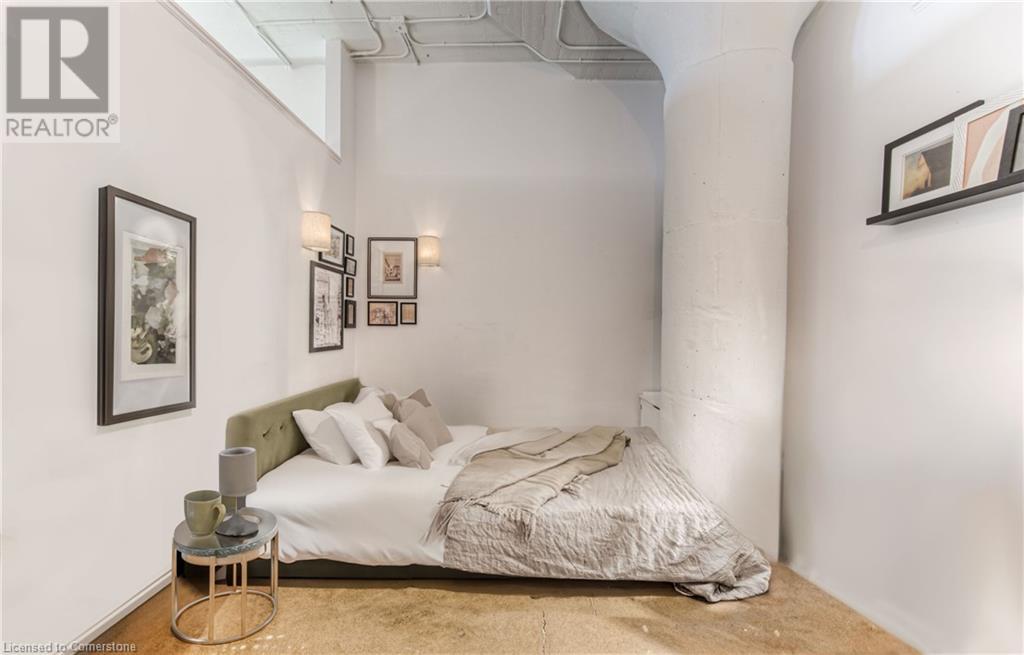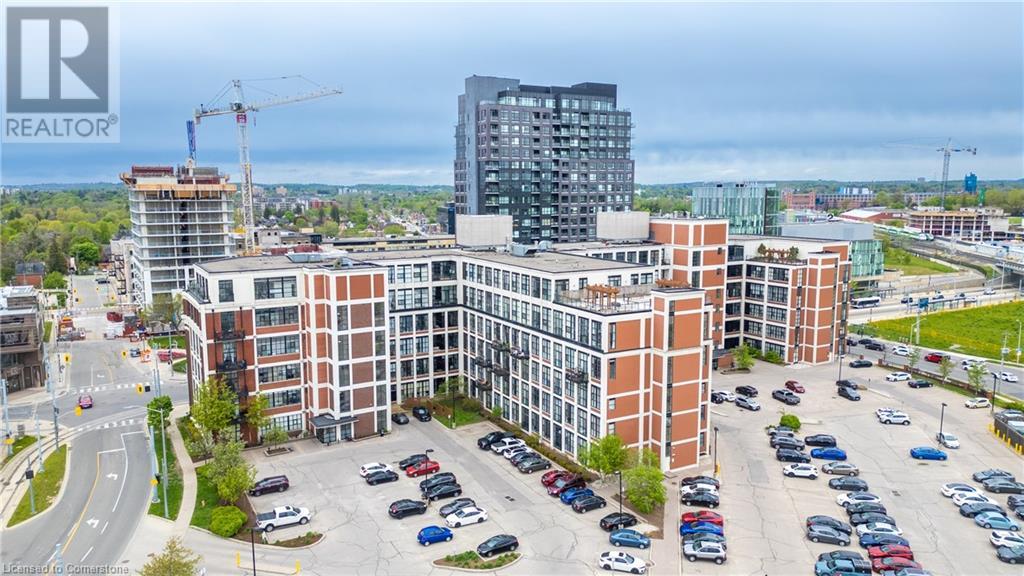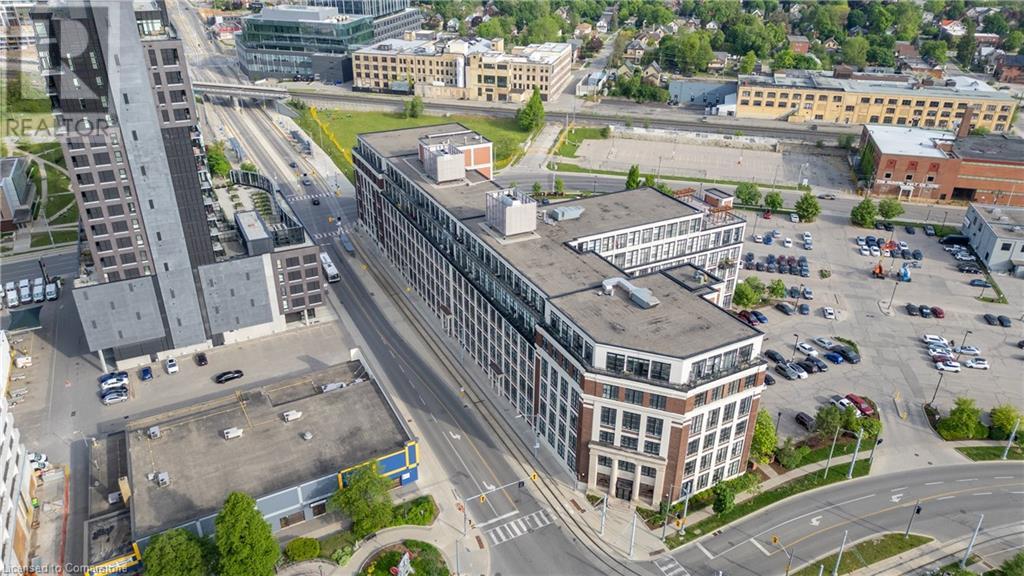404 King Street W Unit# 306 Kitchener, Ontario N2G 4Z9
$394,900Maintenance, Insurance, Common Area Maintenance, Heat, Property Management, Water, Parking
$902.63 Monthly
Maintenance, Insurance, Common Area Maintenance, Heat, Property Management, Water, Parking
$902.63 MonthlyWelcome to urban sophistication meets practicality in this chic 1-bedroom plus den loft apartment, boasting an open-concept design with a versatile den area ideal for your home office needs. Upon entry, be greeted by the expansive living space bathed in natural light streaming through large windows, accentuating the airy ambiance and highlighting the sleek flooring throughout. The living area seamlessly transitions into the modern kitchen, featuring stainless steel appliances and ample cabinetry, perfect for culinary enthusiasts and entertainers alike. Conveniently located in downtown Kitchener, enjoy easy access to an array of dining, shopping, and entertainment options, along with seamless connectivity to transportation hubs for effortless commuting. (id:45429)
Property Details
| MLS® Number | 40649032 |
| Property Type | Single Family |
| AmenitiesNearBy | Hospital, Place Of Worship, Public Transit, Schools |
| CommunityFeatures | School Bus |
| ParkingSpaceTotal | 1 |
| StorageType | Locker |
Building
| BathroomTotal | 1 |
| BedroomsAboveGround | 1 |
| BedroomsBelowGround | 1 |
| BedroomsTotal | 2 |
| Appliances | Dishwasher, Dryer, Refrigerator, Stove, Washer |
| ArchitecturalStyle | Loft |
| BasementType | None |
| ConstructionStyleAttachment | Attached |
| CoolingType | Central Air Conditioning |
| ExteriorFinish | Brick |
| HeatingType | Forced Air |
| SizeInterior | 820 Sqft |
| Type | Apartment |
| UtilityWater | Municipal Water |
Land
| AccessType | Rail Access |
| Acreage | No |
| LandAmenities | Hospital, Place Of Worship, Public Transit, Schools |
| Sewer | Municipal Sewage System |
| SizeTotalText | Unknown |
| ZoningDescription | D6 |
Rooms
| Level | Type | Length | Width | Dimensions |
|---|---|---|---|---|
| Main Level | Den | 13'9'' x 10'3'' | ||
| Main Level | Living Room | 13'10'' x 12'4'' | ||
| Main Level | Kitchen | 10'2'' x 7'11'' | ||
| Main Level | Bedroom | 10'1'' x 11'0'' | ||
| Main Level | 4pc Bathroom | 4'11'' x 9'6'' |
https://www.realtor.ca/real-estate/27435215/404-king-street-w-unit-306-kitchener
Interested?
Contact us for more information




















































