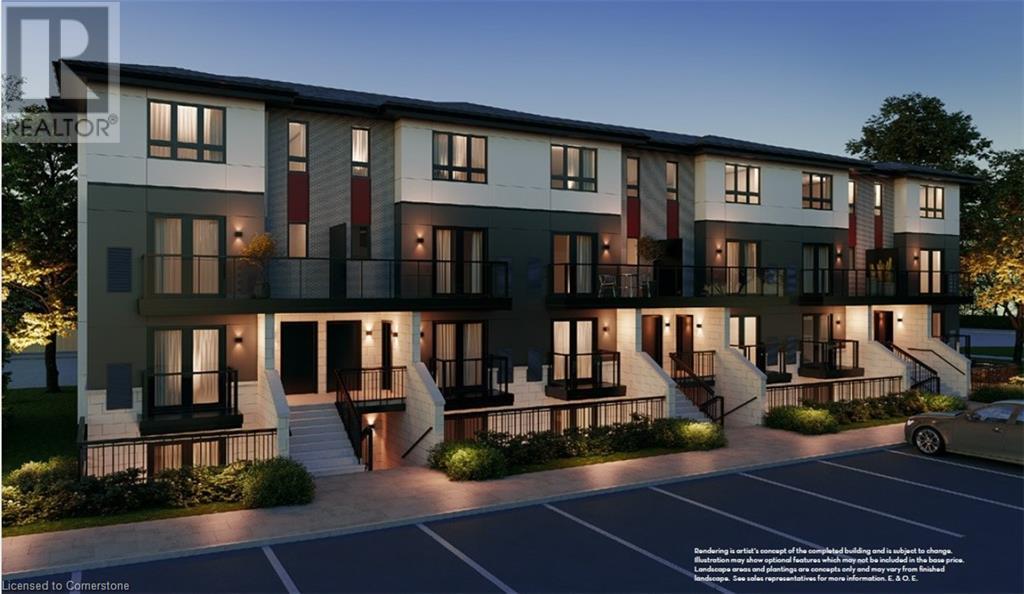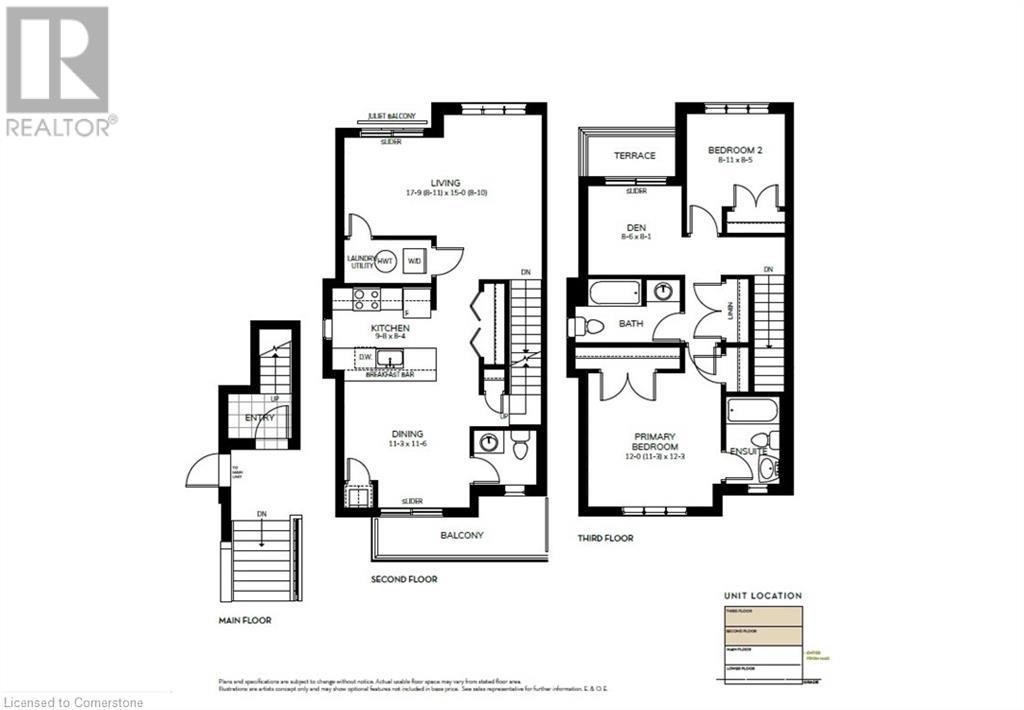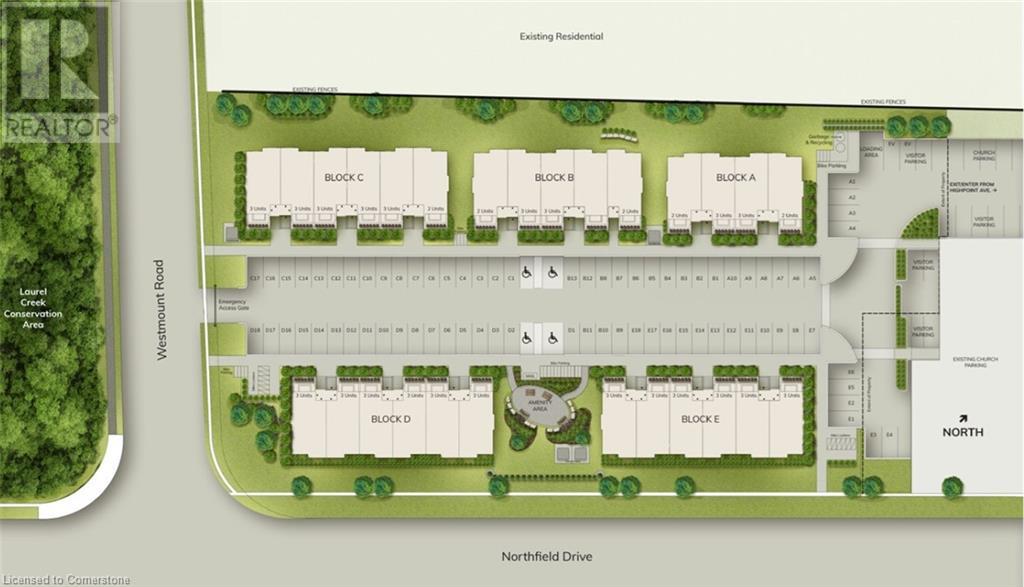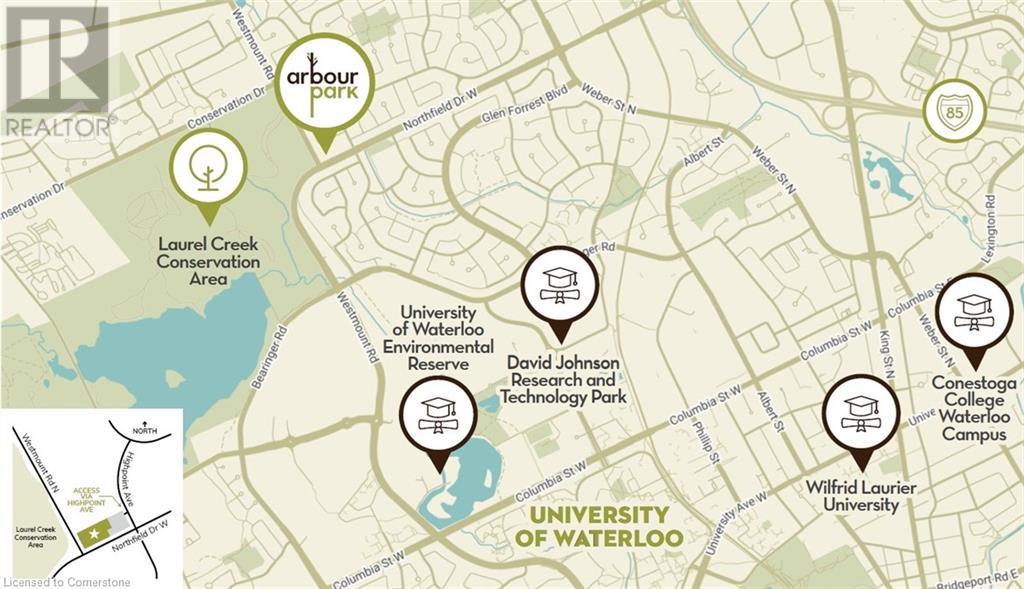410 Northfield Drive W Unit# D4 Waterloo, Ontario N2L 0A6
$699,900Maintenance,
$428.10 Monthly
Maintenance,
$428.10 MonthlyARBOUR PARK - THE TALK OF THE TOWN! Presenting new stacked townhomes in a prime North Waterloo location, adjacent to the tranquil Laurel Creek Conservation Area. Choose from 8 distinctive designs, including spacious one- and two-bedroom layouts, all enhanced with contemporary finishes. Convenient access to major highways including Highway 85, ensuring quick connectivity to the 401 for effortless commutes. Enjoy proximity to parks, schools, shopping, and dining, catering to your every need. Introducing the Holly 2-storey model: experience 1427sqft of thoughtfully designed living space, featuring 2 spacious bedrooms + den, 2.5 bathrooms with modern finishes including a primary ensuite, and a private balcony. Nestled in a prestigious and tranquil mature neighbourhood, Arbour Park is the epitome of desirable living in Waterloo– come see why! ONLY 10% DEPOSIT. CLOSING JUNE 2025! (id:45429)
Property Details
| MLS® Number | 40672767 |
| Property Type | Single Family |
| Amenities Near By | Park, Public Transit, Schools, Shopping |
| Features | Balcony, Paved Driveway |
| Parking Space Total | 1 |
Building
| Bathroom Total | 3 |
| Bedrooms Above Ground | 2 |
| Bedrooms Total | 2 |
| Basement Type | None |
| Construction Style Attachment | Attached |
| Cooling Type | Ductless |
| Exterior Finish | Brick, Other, Stucco |
| Foundation Type | Poured Concrete |
| Half Bath Total | 1 |
| Heating Type | Heat Pump |
| Size Interior | 1,427 Ft2 |
| Type | Row / Townhouse |
| Utility Water | Municipal Water |
Land
| Access Type | Highway Nearby |
| Acreage | No |
| Land Amenities | Park, Public Transit, Schools, Shopping |
| Sewer | Municipal Sewage System |
| Size Total Text | Unknown |
| Zoning Description | R8 |
Rooms
| Level | Type | Length | Width | Dimensions |
|---|---|---|---|---|
| Second Level | Laundry Room | Measurements not available | ||
| Second Level | Living Room | 17'9'' x 15'0'' | ||
| Second Level | Kitchen | 9'8'' x 8'4'' | ||
| Second Level | 2pc Bathroom | Measurements not available | ||
| Second Level | Dining Room | 11'3'' x 11'6'' | ||
| Third Level | Den | 8'6'' x 8'1'' | ||
| Third Level | Bedroom | 8'11'' x 8'5'' | ||
| Third Level | 4pc Bathroom | Measurements not available | ||
| Third Level | Full Bathroom | Measurements not available | ||
| Third Level | Primary Bedroom | 12'0'' x 12'3'' |
https://www.realtor.ca/real-estate/27610958/410-northfield-drive-w-unit-d4-waterloo
Contact Us
Contact us for more information






