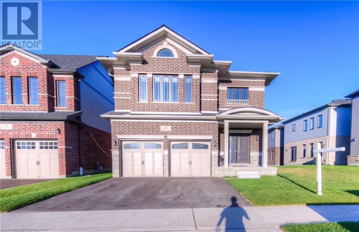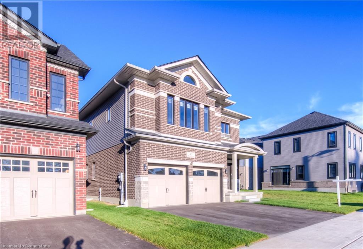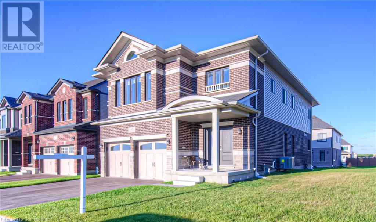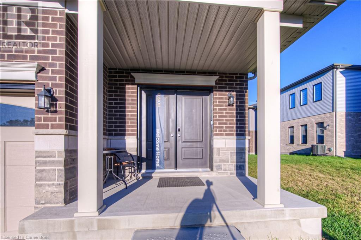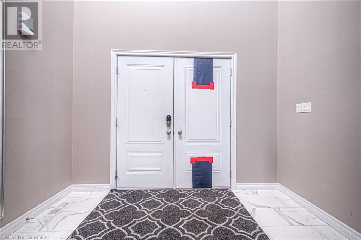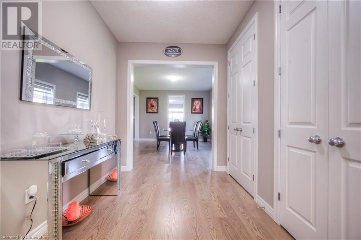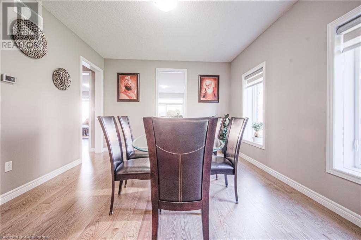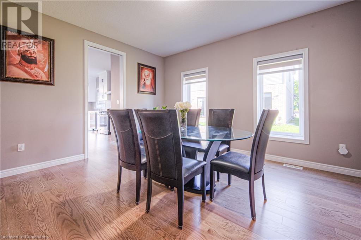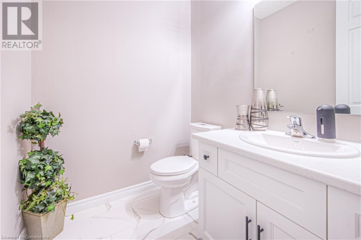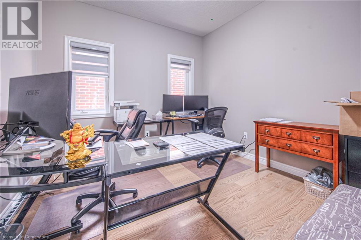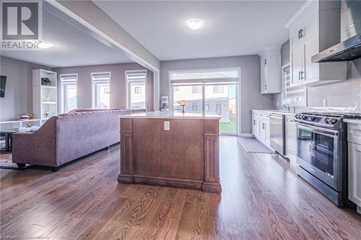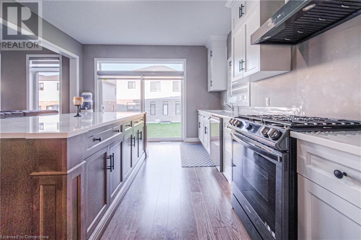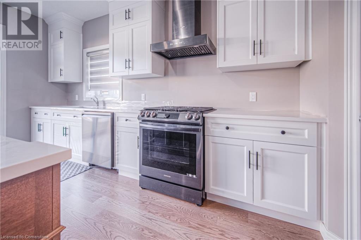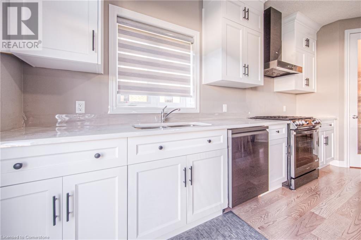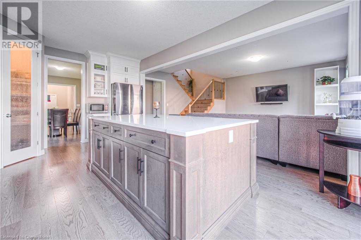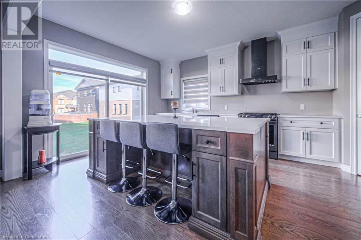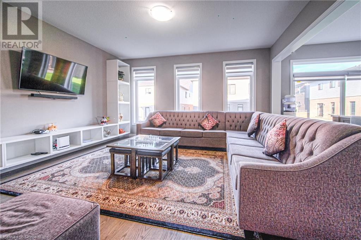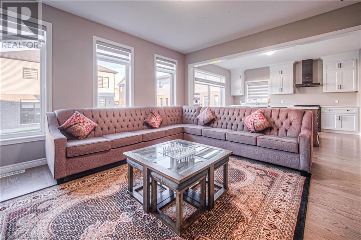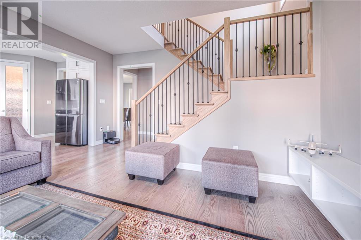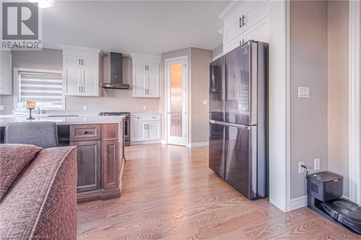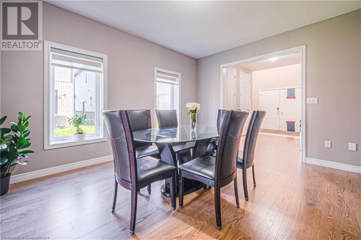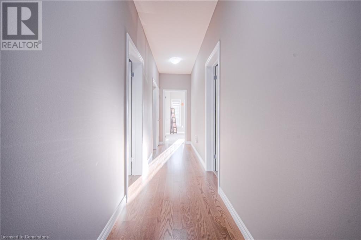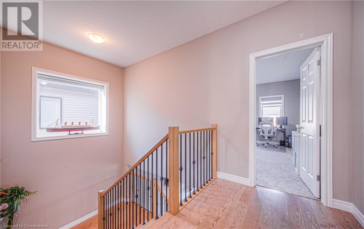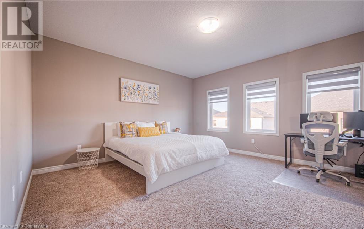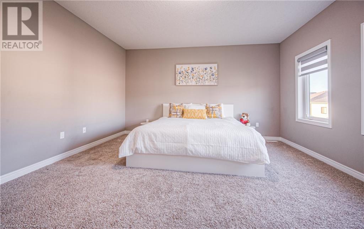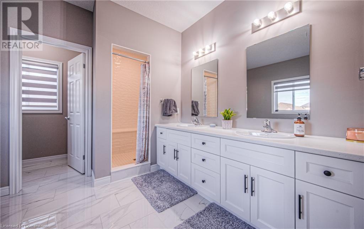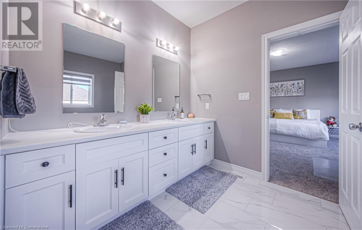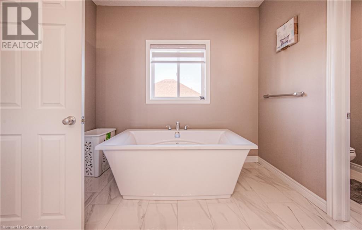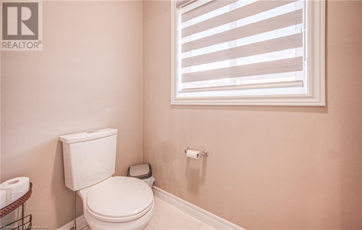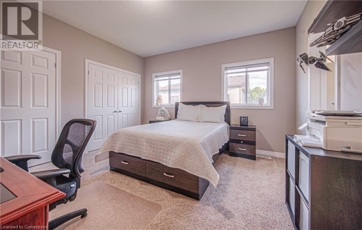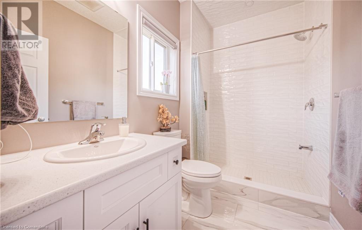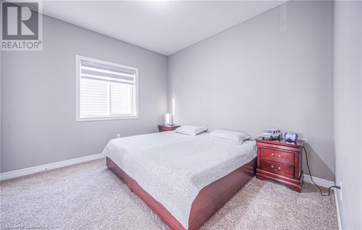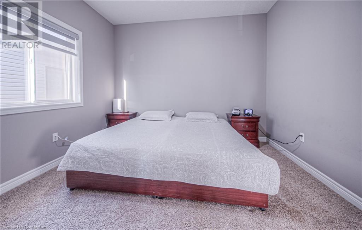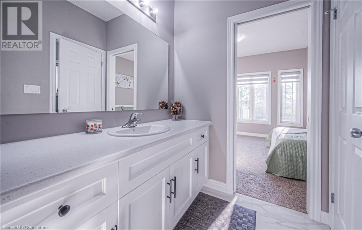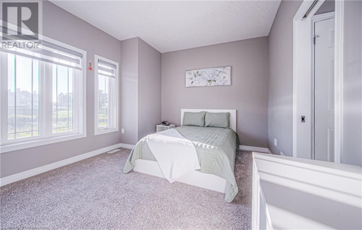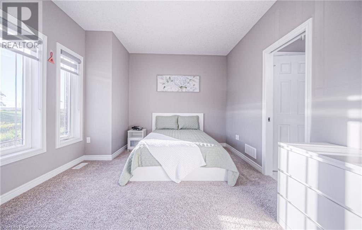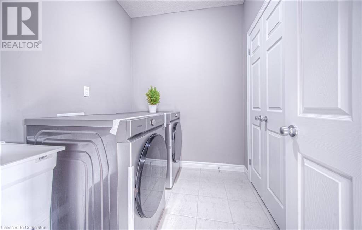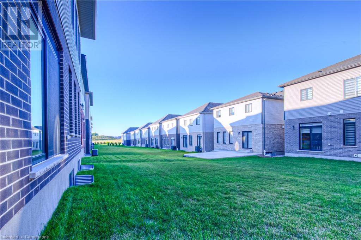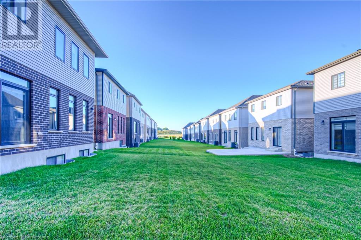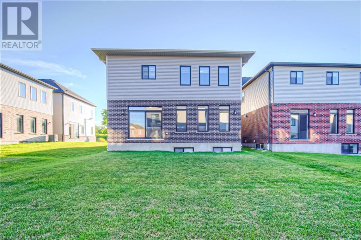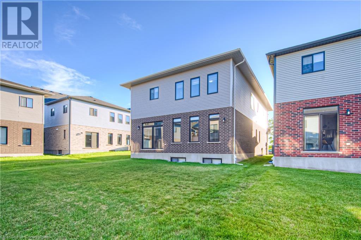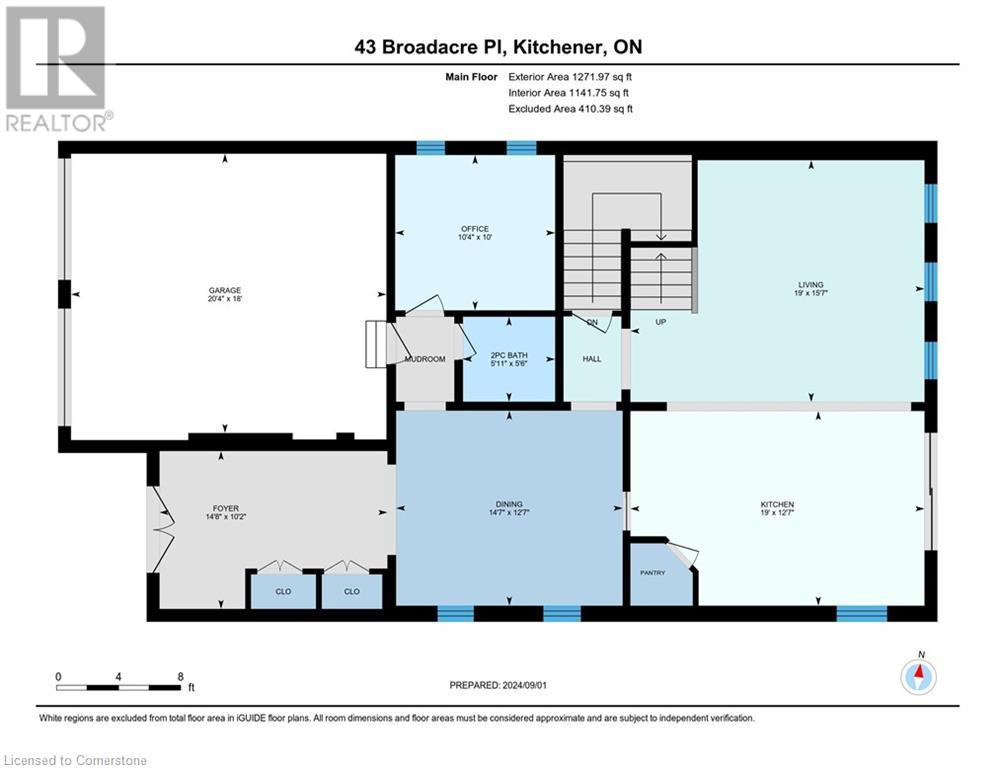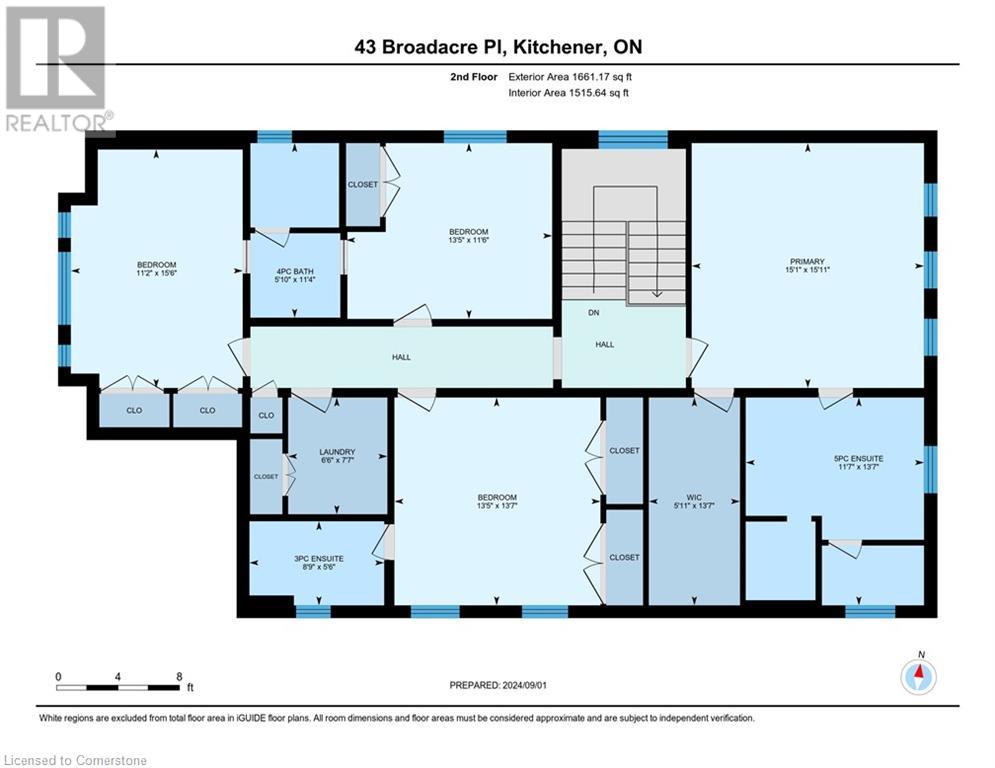4 Bedroom
4 Bathroom
2,933 ft2
2 Level
Central Air Conditioning
Forced Air
$1,428,888
Your dream home awaits 43 Broadacre Dr in Kitchener features the impressive Hail model by Fusion Homes, offering a spacious 2933 sqft of living space, a 4-bdrm home loaded W/upgrades & high-end finishes in the quiet family-friendly neighborhood of Huron! Fusion Homes celebrated for their unwavering commitment to quality & customer satisfaction, this residence exudes elegance & promises lifestyle of luxury without the prolonged wait of construction. Over $100K has been invested in premium upgrades, including a striking brick exterior-D Elevation with double Door and a Designer kitchen featuring quartz countertops, a walk-in pantry, and top-of-the-line appliances. Inside, the home boasts elegant oak wood floors, and open concepts that add a touch of sophistication. The primary suite includes a sumptuous soaker tub, while the basement is equipped with egress windows and upgraded all floors including basement 9' ceilings. This 4-bedroom, 4-bathroom home comes with desirable features and upgrades on the main floor, including hardwood floors, oak stairs with iron pickets, large tiles on the main, Kitchen with top-of-the-line appliances, large windows, extended breakfast counter, and luxurious granite Kitchen Countertops. The second floor brings you two primary bedrooms and boasts an expansive first primary bedroom 5 pc ensuite, huge walk-in closet and a lot of natural lights through a big window. The 2nd ensuite comes with 2 closets. And the other 2 bedrooms come with kack and jill. And best part you will get Laundry on the 2nd floor. This GEM is Located in a quiet neighborhood of Huron and walking distance close to RBJ Schlegel Park and new Huron Plaza is ideal for families, this property is truly a must-see! (id:45429)
Property Details
|
MLS® Number
|
40638050 |
|
Property Type
|
Single Family |
|
Amenities Near By
|
Park, Playground, Schools, Shopping |
|
Parking Space Total
|
4 |
Building
|
Bathroom Total
|
4 |
|
Bedrooms Above Ground
|
4 |
|
Bedrooms Total
|
4 |
|
Appliances
|
Dishwasher, Dryer, Refrigerator, Stove, Water Softener, Washer, Microwave Built-in |
|
Architectural Style
|
2 Level |
|
Basement Development
|
Unfinished |
|
Basement Type
|
Full (unfinished) |
|
Constructed Date
|
2023 |
|
Construction Material
|
Wood Frame |
|
Construction Style Attachment
|
Detached |
|
Cooling Type
|
Central Air Conditioning |
|
Exterior Finish
|
Brick Veneer, Stone, Wood, Shingles |
|
Fire Protection
|
Smoke Detectors |
|
Foundation Type
|
Poured Concrete |
|
Half Bath Total
|
1 |
|
Heating Type
|
Forced Air |
|
Stories Total
|
2 |
|
Size Interior
|
2,933 Ft2 |
|
Type
|
House |
|
Utility Water
|
Municipal Water |
Parking
Land
|
Access Type
|
Road Access, Highway Nearby |
|
Acreage
|
No |
|
Land Amenities
|
Park, Playground, Schools, Shopping |
|
Sewer
|
Municipal Sewage System |
|
Size Depth
|
105 Ft |
|
Size Frontage
|
39 Ft |
|
Size Total Text
|
Under 1/2 Acre |
|
Zoning Description
|
Res-5 |
Rooms
| Level |
Type |
Length |
Width |
Dimensions |
|
Second Level |
4pc Bathroom |
|
|
11'4'' x 5'10'' |
|
Second Level |
3pc Bathroom |
|
|
5'6'' x 8'9'' |
|
Second Level |
Full Bathroom |
|
|
13'7'' x 11'7'' |
|
Second Level |
Laundry Room |
|
|
7'7'' x 6'5'' |
|
Second Level |
Bedroom |
|
|
15'6'' x 11'2'' |
|
Second Level |
Bedroom |
|
|
11'6'' x 13'5'' |
|
Second Level |
Bedroom |
|
|
13'7'' x 13'5'' |
|
Second Level |
Primary Bedroom |
|
|
15'11'' x 15'1'' |
|
Main Level |
2pc Bathroom |
|
|
Measurements not available |
|
Main Level |
Office |
|
|
10'0'' x 10'4'' |
|
Main Level |
Dining Room |
|
|
12'7'' x 14'7'' |
|
Main Level |
Family Room |
|
|
15'7'' x 19'0'' |
|
Main Level |
Kitchen |
|
|
12'7'' x 19'0'' |
https://www.realtor.ca/real-estate/27380759/43-broadacre-dr-drive-kitchener

