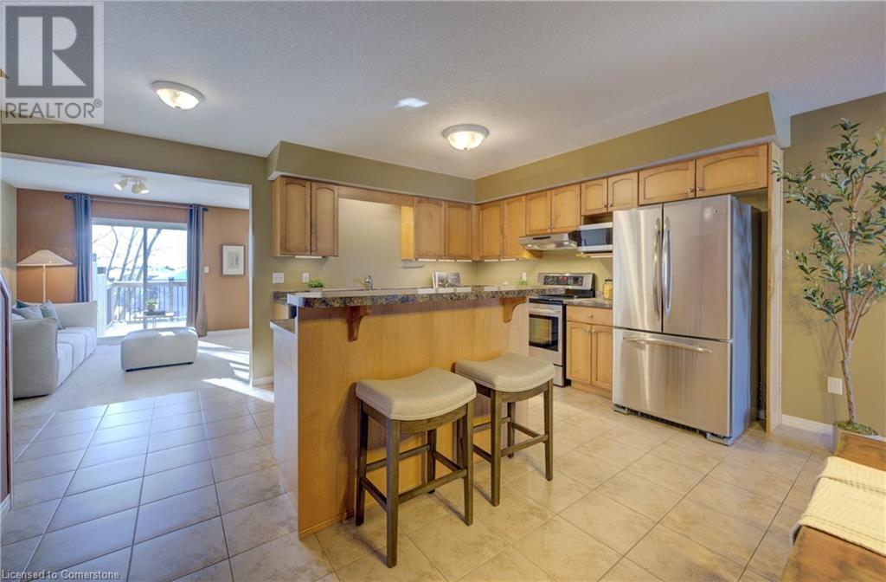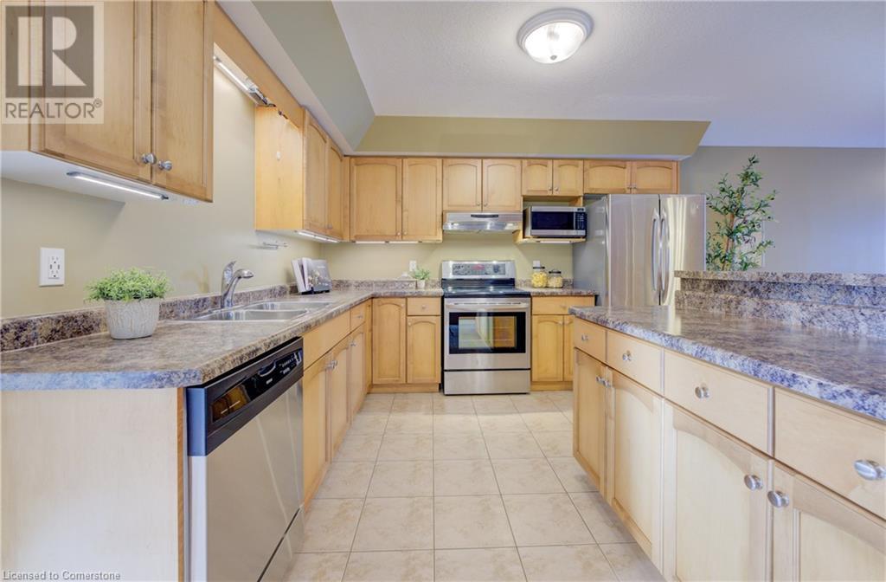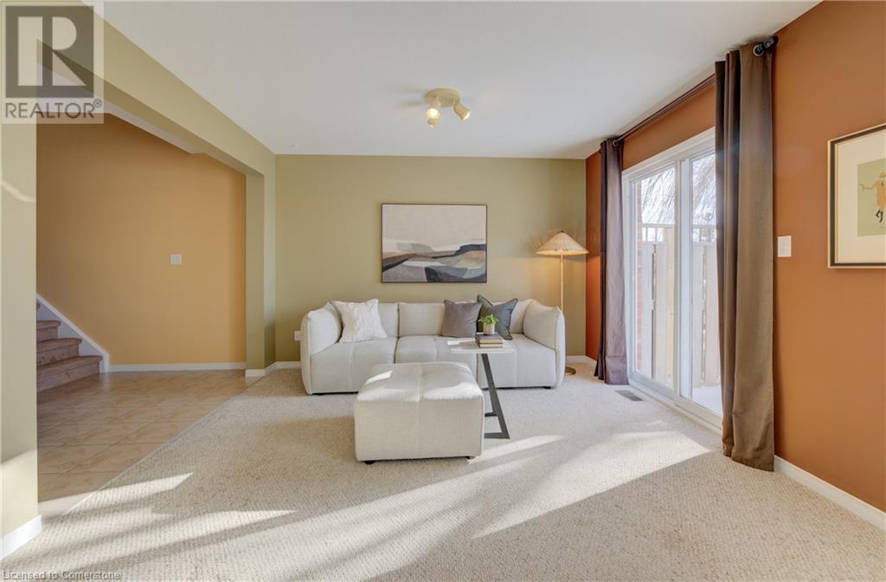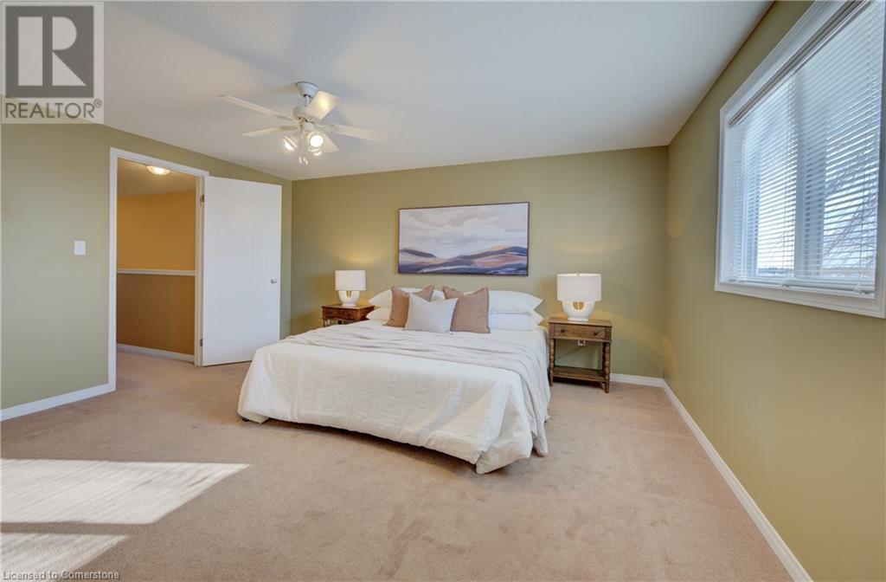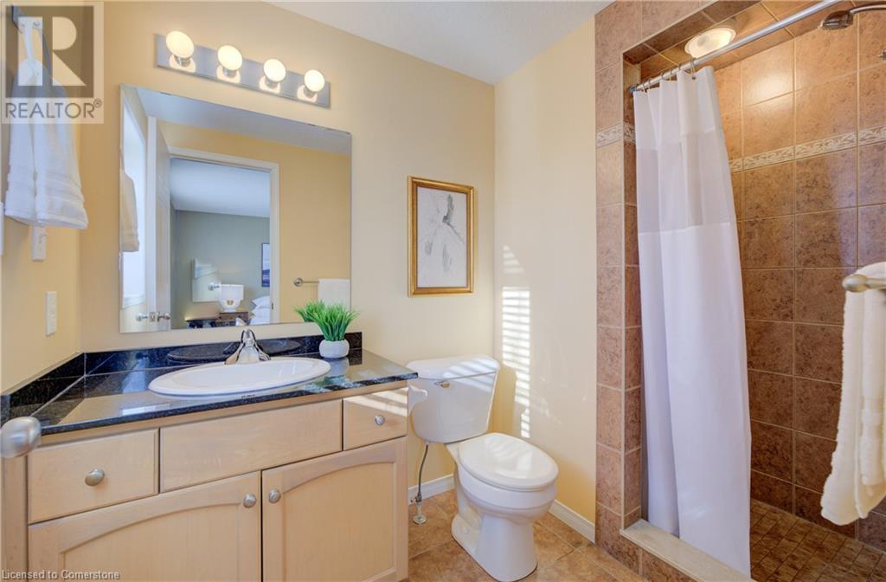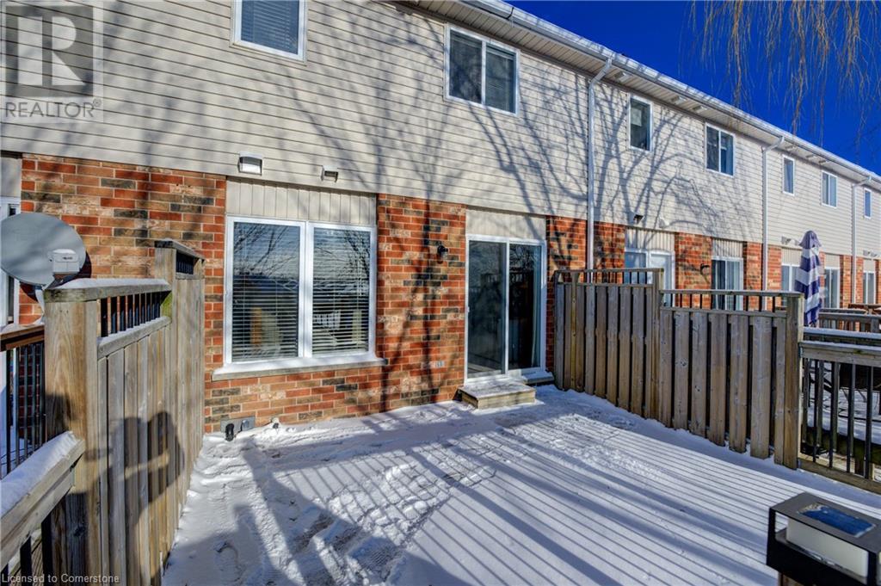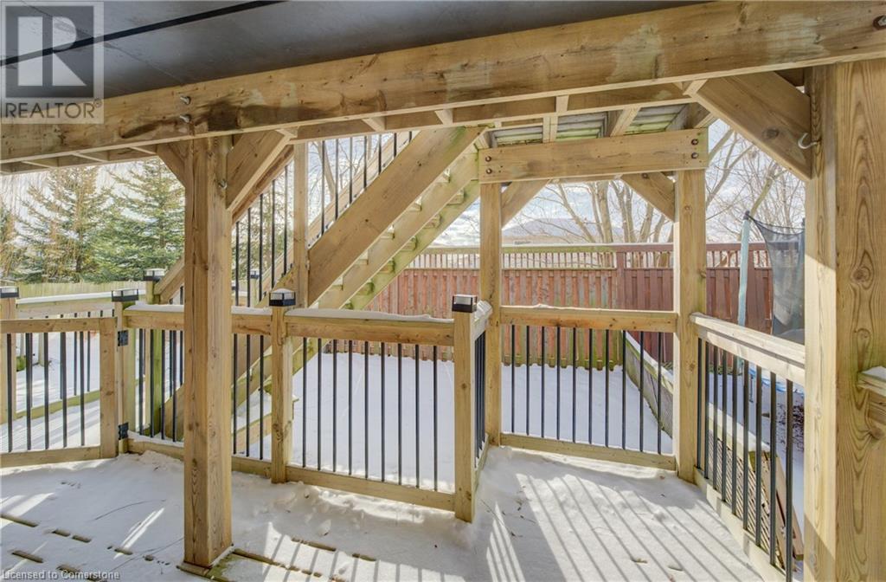46 Hasler Crescent Guelph, Ontario N1L 0A2
$799,900
This charming freehold townhouse in Guelph’s sought-after south end offers a spacious, thoughtful layout, perfect for young couples or growing families and NO CONDO FEES! The open-concept main floor features a well-appointed kitchen and generous dining room - ideal for entertaining or gathering at the end of the day for family time. A bright and spacious great room at back features a gas fireplace, big window and sliders to the deck (complete with gas line for your barbecue). Upstairs, the generous proportions continue with three big bedrooms. The primary suite offers a private 3-piece ensuite and there is a also a family-sized 4-piece main bathroom for the kids. Upstairs laundry is another convenience that will save so much time and effort! Outdoor living is superb here thanks to two decks, including a rainproof lower deck ceiling, designed for those warm rainy days of summer. This home features an attractive and practical metal roof with a 50-year transferable warranty, providing peace of mind and savings for years to come. The unspoiled walk-out basement includes a 3-piece bathroom rough-in and plenty of storage space – it’s ready for your customization. Located in a family-friendly neighborhood close to schools, parks, and amenities, this move-in-ready home is ready to welcome you. Say YES to this address —schedule your showing today! (id:45429)
Open House
This property has open houses!
2:00 pm
Ends at:4:00 pm
2:00 pm
Ends at:4:00 pm
Property Details
| MLS® Number | 40687736 |
| Property Type | Single Family |
| Amenities Near By | Place Of Worship, Public Transit |
| Equipment Type | None |
| Parking Space Total | 3 |
| Rental Equipment Type | None |
Building
| Bathroom Total | 3 |
| Bedrooms Above Ground | 3 |
| Bedrooms Total | 3 |
| Appliances | Central Vacuum, Dishwasher, Dryer, Microwave, Refrigerator, Stove, Water Softener, Washer, Garage Door Opener |
| Architectural Style | 2 Level |
| Basement Development | Unfinished |
| Basement Type | Full (unfinished) |
| Constructed Date | 2006 |
| Construction Material | Wood Frame |
| Construction Style Attachment | Attached |
| Cooling Type | Central Air Conditioning |
| Exterior Finish | Brick, Vinyl Siding, Wood |
| Fireplace Present | Yes |
| Fireplace Total | 1 |
| Foundation Type | Poured Concrete |
| Half Bath Total | 1 |
| Heating Fuel | Natural Gas |
| Heating Type | Forced Air |
| Stories Total | 2 |
| Size Interior | 1,707 Ft2 |
| Type | Row / Townhouse |
| Utility Water | Municipal Water |
Parking
| Attached Garage |
Land
| Access Type | Highway Nearby |
| Acreage | No |
| Land Amenities | Place Of Worship, Public Transit |
| Sewer | Municipal Sewage System |
| Size Frontage | 21 Ft |
| Size Total Text | Under 1/2 Acre |
| Zoning Description | R3 |
Rooms
| Level | Type | Length | Width | Dimensions |
|---|---|---|---|---|
| Second Level | 4pc Bathroom | 10'10'' x 10'9'' | ||
| Second Level | Bedroom | 9'5'' x 14'6'' | ||
| Second Level | Bedroom | 9'1'' x 12'0'' | ||
| Second Level | Full Bathroom | 5'5'' x 8'9'' | ||
| Second Level | Primary Bedroom | 13'1'' x 14'11'' | ||
| Main Level | 2pc Bathroom | 2'7'' x 7'6'' | ||
| Main Level | Dining Room | 14'11'' x 9'1'' | ||
| Main Level | Kitchen | 18'10'' x 11'7'' | ||
| Main Level | Living Room | 18'10'' x 11'11'' |
https://www.realtor.ca/real-estate/27808402/46-hasler-crescent-guelph
Contact Us
Contact us for more information







