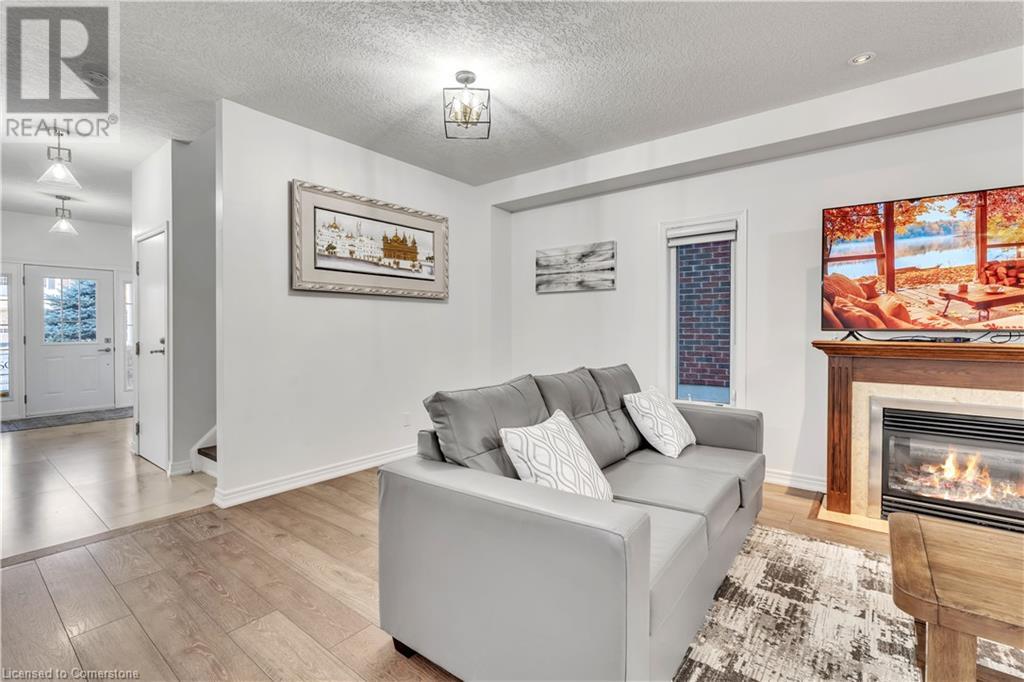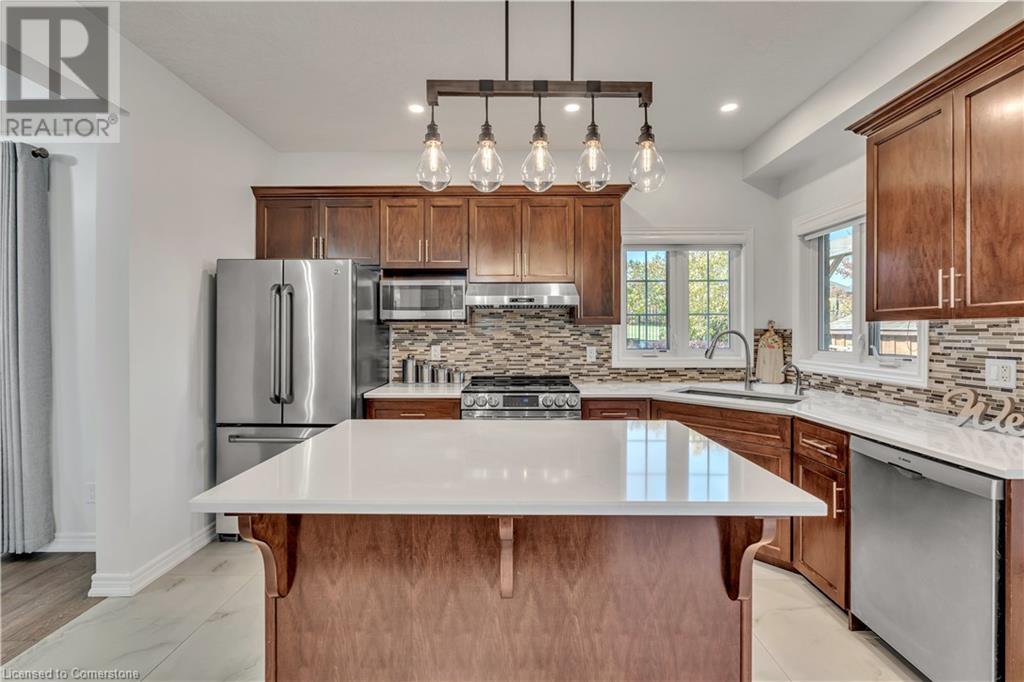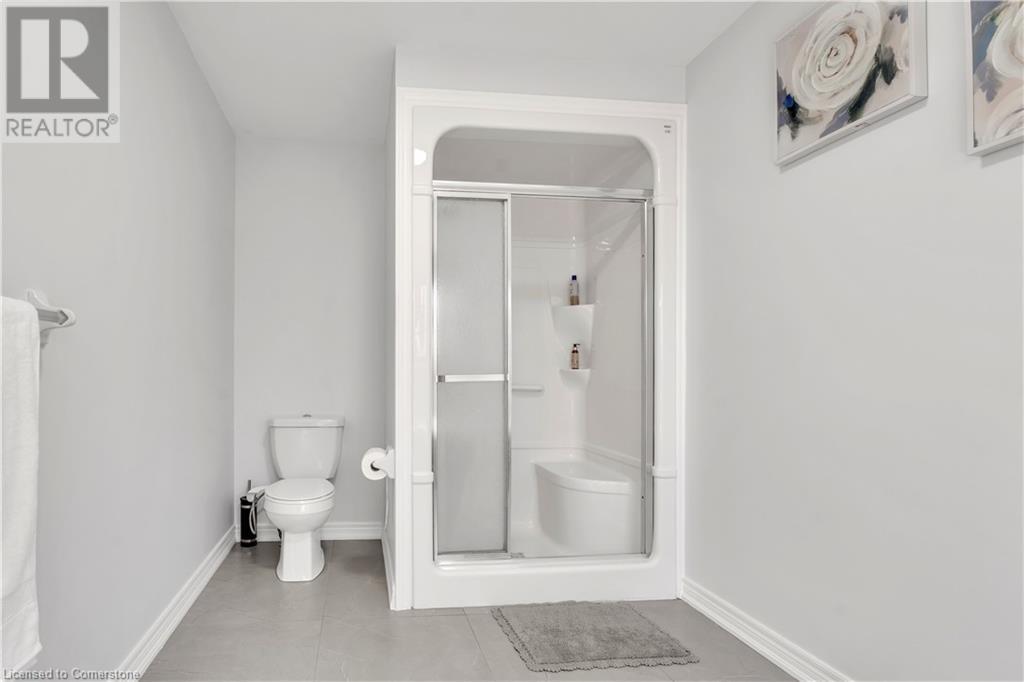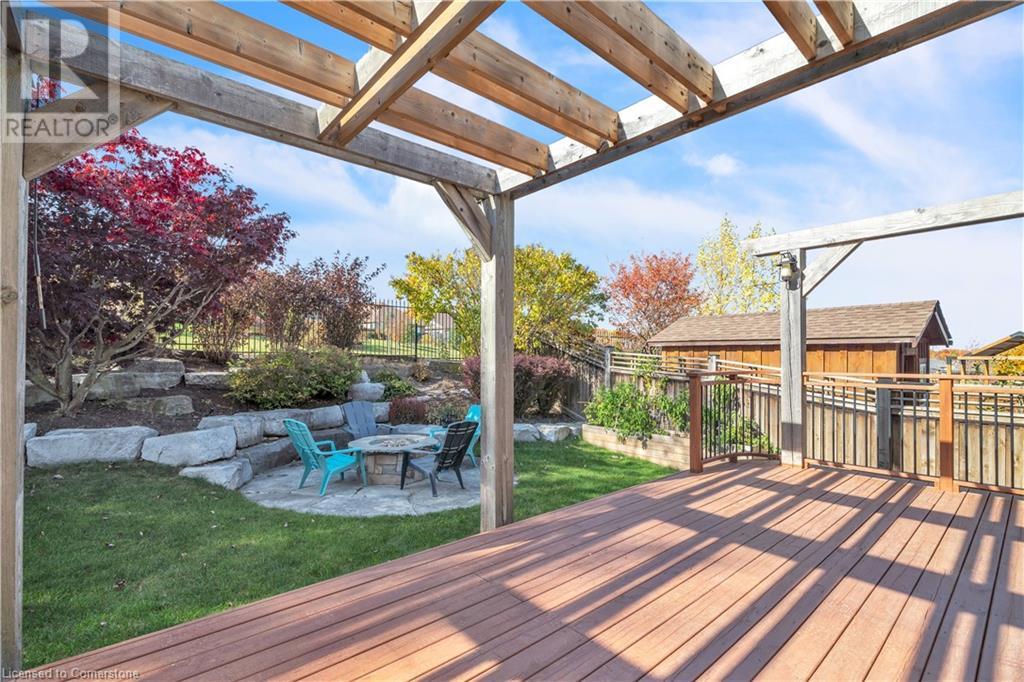5 Bedroom
4 Bathroom
3229 sqft
2 Level
Fireplace
Central Air Conditioning
Forced Air
Landscaped
$1,259,000
Welcome to 48 Isaiah Drive in Kitchener a Legal Duplex, A haven of modern comfort and elegance nestled in the prestigious location of Williamsburg 5 (3+2)+bedroom+Den, 3.5-bathroom, 3-car garage Tandem, and with 2 Bed+Den with income potential home spanning 3029 (2,427+802) sq. ft. on a serene Greenbelt lot. Enjoy your expansive, professionally landscaped backyard, featuring a deck, pergola, patio, and natural gas fire pit—perfect for relaxation and entertaining. With a natural gas BBQ and a fully fenced yard, hosting gatherings is effortless. Inside, the main floor boasts a spacious foyer, hardwood floors, and a bright living room with a gas fireplace. The chef’s kitchen features new stainless steel appliances, quartz countertops, and a large movable island with a walkout to the backyard. A laundry area with garage access and smart Wi-Fi switches add convenience. Upstairs, you have 3 big bedroom, a primary bedroom with a luxurious ensuite, soaking tub, separate shower, and a walk-in closet and you find a another family room , could be 4th bedroom and could be home office. This home comes with lots of recent upgrades new flooring, new tiles 2'x4', all elfs and above all you will get an 2 bedroom +den finished basement with incomne potentail. This home is designed for comfort and entertaining and for the affordability as well as to enjoy of nature! (id:45429)
Property Details
|
MLS® Number
|
40679656 |
|
Property Type
|
Single Family |
|
AmenitiesNearBy
|
Airport, Golf Nearby, Hospital, Park, Place Of Worship, Ski Area |
|
CommunicationType
|
High Speed Internet |
|
CommunityFeatures
|
School Bus |
|
EquipmentType
|
Water Heater |
|
Features
|
Backs On Greenbelt, Conservation/green Belt, Paved Driveway, Sump Pump, Automatic Garage Door Opener |
|
ParkingSpaceTotal
|
5 |
|
RentalEquipmentType
|
Water Heater |
|
Structure
|
Porch |
Building
|
BathroomTotal
|
4 |
|
BedroomsAboveGround
|
3 |
|
BedroomsBelowGround
|
2 |
|
BedroomsTotal
|
5 |
|
Appliances
|
Central Vacuum, Dishwasher, Dryer, Refrigerator, Stove, Water Softener, Washer, Hood Fan, Window Coverings, Garage Door Opener |
|
ArchitecturalStyle
|
2 Level |
|
BasementDevelopment
|
Unfinished |
|
BasementType
|
Full (unfinished) |
|
ConstructedDate
|
2011 |
|
ConstructionStyleAttachment
|
Detached |
|
CoolingType
|
Central Air Conditioning |
|
ExteriorFinish
|
Brick, Concrete, Vinyl Siding |
|
FireProtection
|
Smoke Detectors, Security System |
|
FireplacePresent
|
Yes |
|
FireplaceTotal
|
1 |
|
Fixture
|
Ceiling Fans |
|
FoundationType
|
Poured Concrete |
|
HalfBathTotal
|
1 |
|
HeatingFuel
|
Natural Gas |
|
HeatingType
|
Forced Air |
|
StoriesTotal
|
2 |
|
SizeInterior
|
3229 Sqft |
|
Type
|
House |
|
UtilityWater
|
Municipal Water |
Parking
Land
|
AccessType
|
Road Access, Highway Access, Highway Nearby |
|
Acreage
|
No |
|
FenceType
|
Fence |
|
LandAmenities
|
Airport, Golf Nearby, Hospital, Park, Place Of Worship, Ski Area |
|
LandscapeFeatures
|
Landscaped |
|
Sewer
|
Municipal Sewage System |
|
SizeDepth
|
110 Ft |
|
SizeFrontage
|
40 Ft |
|
SizeTotalText
|
Under 1/2 Acre |
|
ZoningDescription
|
A |
Rooms
| Level |
Type |
Length |
Width |
Dimensions |
|
Second Level |
4pc Bathroom |
|
|
8'1'' x 13'7'' |
|
Second Level |
Family Room |
|
|
12'0'' x 17'4'' |
|
Second Level |
Bedroom |
|
|
14'1'' x 13'5'' |
|
Second Level |
Bedroom |
|
|
11'4'' x 15'10'' |
|
Second Level |
Full Bathroom |
|
|
13'3'' x 14'8'' |
|
Second Level |
Primary Bedroom |
|
|
17'1'' x 13'10'' |
|
Basement |
3pc Bathroom |
|
|
Measurements not available |
|
Basement |
Den |
|
|
11'4'' x 8'5'' |
|
Basement |
Living Room/dining Room |
|
|
10'4'' x 10'9'' |
|
Basement |
Kitchen |
|
|
10'9'' x 11'5'' |
|
Basement |
Bedroom |
|
|
13'1'' x 11'5'' |
|
Basement |
Bedroom |
|
|
10'11'' x 11'0'' |
|
Main Level |
2pc Bathroom |
|
|
6'8'' x 5'0'' |
|
Main Level |
Laundry Room |
|
|
7'4'' x 8'6'' |
|
Main Level |
Dining Room |
|
|
9'6'' x 8'7'' |
|
Main Level |
Kitchen |
|
|
13'1'' x 11'7'' |
|
Main Level |
Living Room |
|
|
23'3'' x 13'1'' |
Utilities
|
Cable
|
Available |
|
Electricity
|
Available |
|
Natural Gas
|
Available |
https://www.realtor.ca/real-estate/27670286/48-isaiah-drive-kitchener

















































