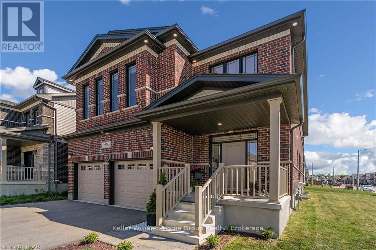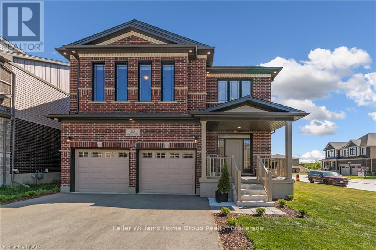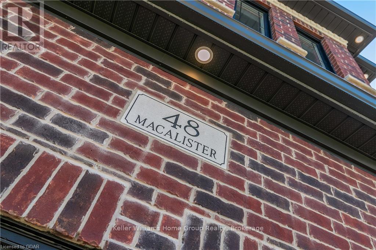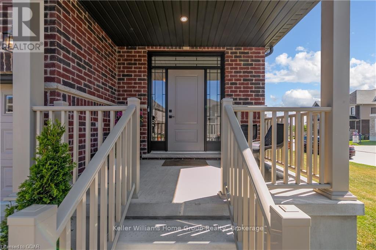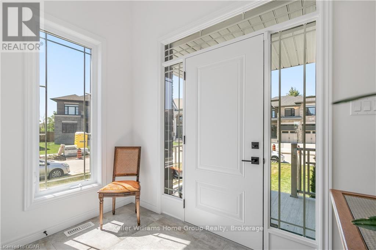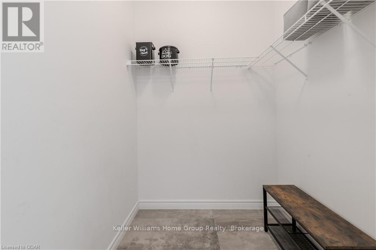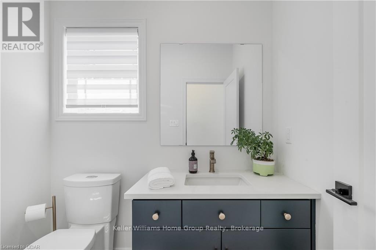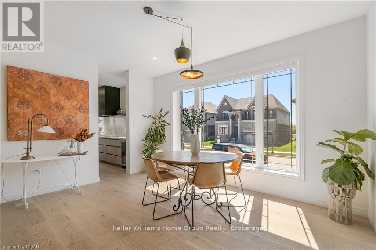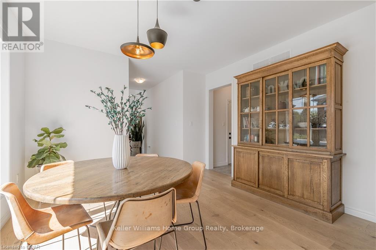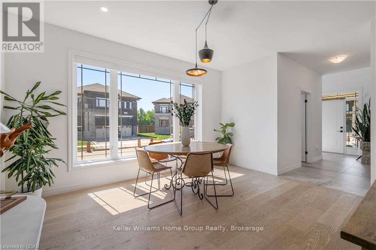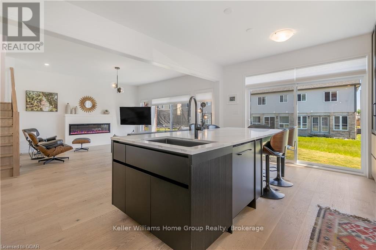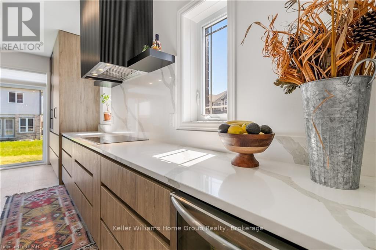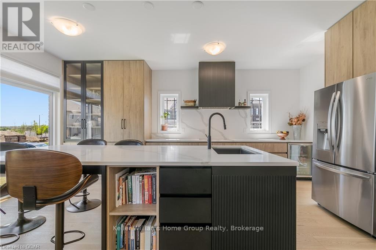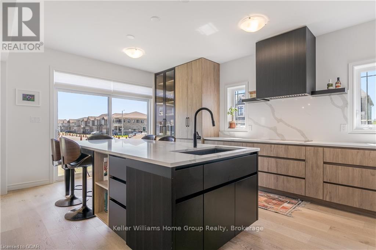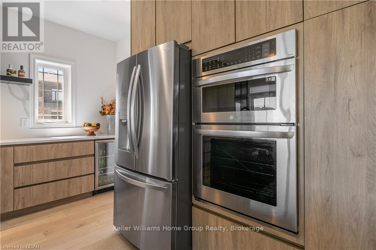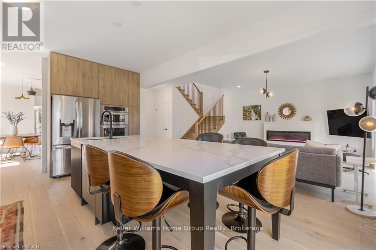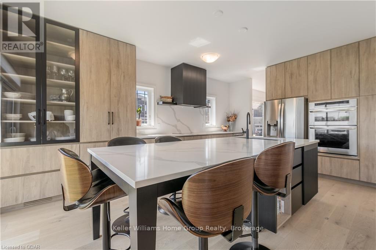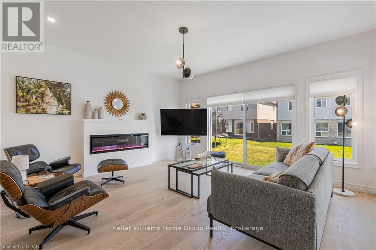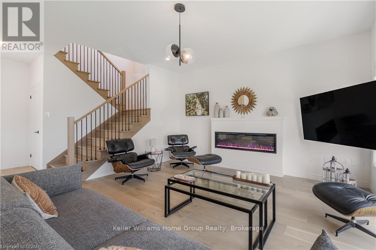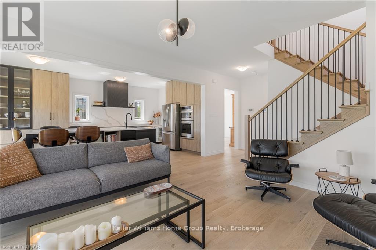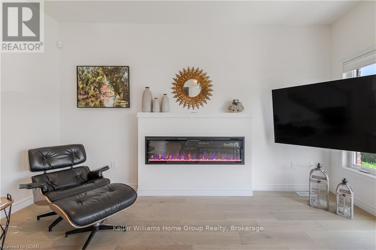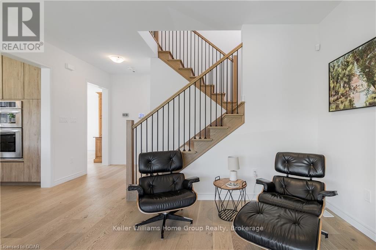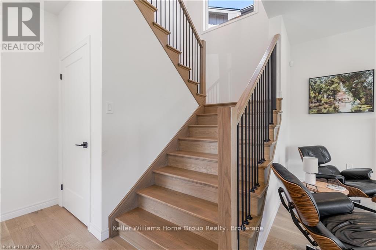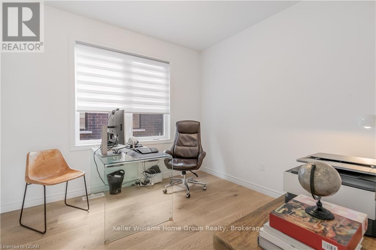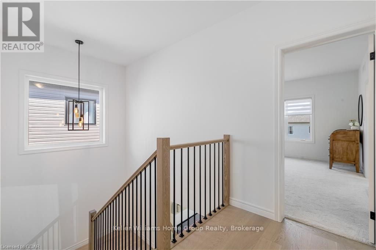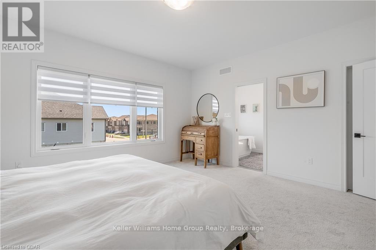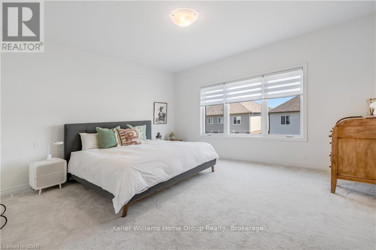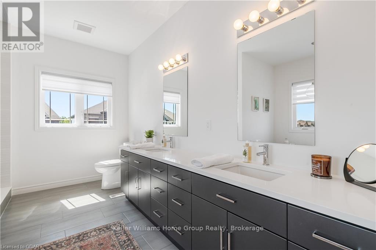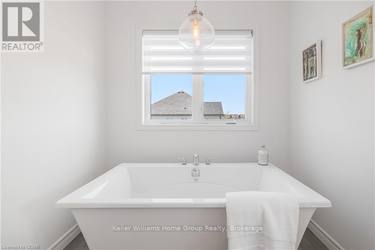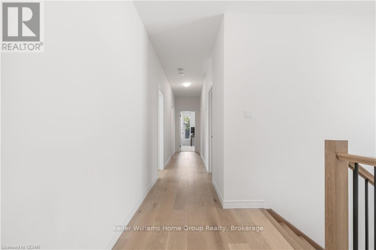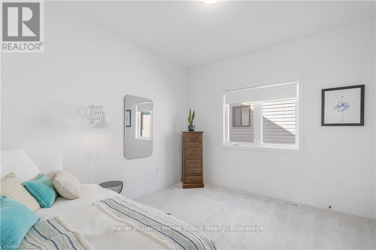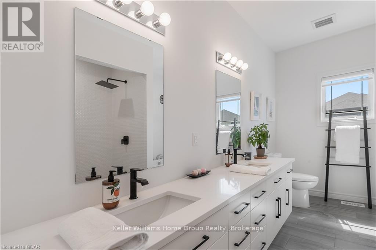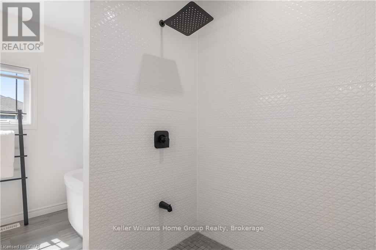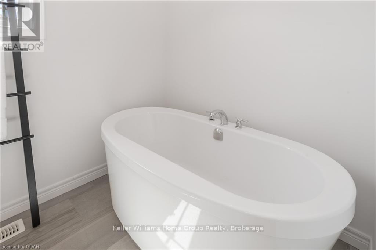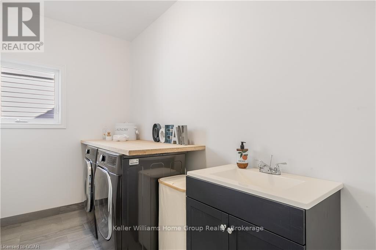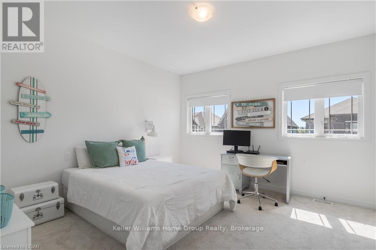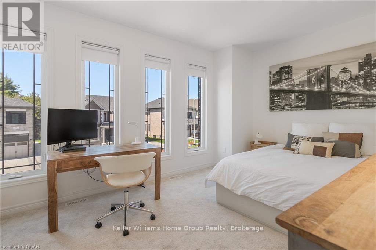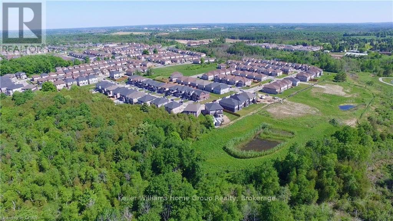4 Bedroom
2 Bathroom
Fireplace
Central Air Conditioning
Forced Air
$1,695,000
Step into luxury with this custom-built, all-brick executive home by Fusion Homes (2022), perfectly situated on a premium corner lot in Kortright East, South Guelph. Offering 2,850 sq. ft. of living space (over 4,000 sq. ft. total) and featuring over $300 in premium upgrades, this stunning residence is designed for modern living with an emphasis on quality craftsmanship and energy efficiency.The open-concept main level boasts 9-ft ceilings, upgraded hardwood flooring, and a sleek Napoleon electric fireplace, creating a warm yet contemporary atmosphere. A custom Brazotti kitchen serves as the heart of the home, featuring quartz countertops, high-end stainless steel appliances, a premium energy-efficient induction stove, and stylish cabinetry, perfect for culinary enthusiasts and entertainers alike. The formal dining room provides an ideal space for hosting, while a versatile main-floor office can easily serve as a fifth bedroom. A convenient mudroom and upper-floor laundry add practicality to this thoughtfully designed layout. Upstairs, four spacious bedrooms, and a luxurious primary retreat with spa-inspired finishes. Every detail of this home is designed for both comfort and function, blending modern elegance with everyday convenience. Built with sustainability in mind, this home features a hot water energy recovery system, further enhancing efficiency and reducing utility costs. For those looking for additional flexibility, the lower level offers 1,260+ sq. ft. of potential with bright egress windows and rough-ins for a bath, kitchen, and up to two bedrooms. This space is perfect for a future in-law suite, rental unit, or expanded family living area, offering endless possibilities. Located in one of Guelph's most sought-after neighbourhoods, this home is just minutes from The Arboretum, the University of Guelph, top-rated schools, parks, shopping, and dining, providing the perfect balance of tranquility and modern convenience. (id:45429)
Property Details
|
MLS® Number
|
X11822691 |
|
Property Type
|
Single Family |
|
Community Name
|
Village |
|
Amenities Near By
|
Hospital |
|
Equipment Type
|
Water Heater |
|
Features
|
Flat Site, Dry |
|
Parking Space Total
|
4 |
|
Rental Equipment Type
|
Water Heater |
Building
|
Bathroom Total
|
2 |
|
Bedrooms Above Ground
|
4 |
|
Bedrooms Total
|
4 |
|
Amenities
|
Fireplace(s) |
|
Appliances
|
Water Heater, Water Softener, Dishwasher, Dryer, Garage Door Opener, Microwave, Range, Refrigerator, Stove, Washer, Window Coverings |
|
Basement Development
|
Unfinished |
|
Basement Type
|
Full (unfinished) |
|
Construction Style Attachment
|
Detached |
|
Cooling Type
|
Central Air Conditioning |
|
Exterior Finish
|
Brick |
|
Fireplace Present
|
Yes |
|
Fireplace Total
|
1 |
|
Foundation Type
|
Concrete |
|
Half Bath Total
|
1 |
|
Heating Fuel
|
Natural Gas |
|
Heating Type
|
Forced Air |
|
Stories Total
|
2 |
|
Type
|
House |
|
Utility Water
|
Municipal Water |
Parking
Land
|
Acreage
|
No |
|
Land Amenities
|
Hospital |
|
Sewer
|
Sanitary Sewer |
|
Size Depth
|
109 Ft |
|
Size Frontage
|
50 Ft |
|
Size Irregular
|
50 X 109 Ft |
|
Size Total Text
|
50 X 109 Ft|under 1/2 Acre |
|
Zoning Description
|
R1d |
Rooms
| Level |
Type |
Length |
Width |
Dimensions |
|
Second Level |
Bedroom |
3.43 m |
3.35 m |
3.43 m x 3.35 m |
|
Second Level |
Laundry Room |
3.43 m |
1.88 m |
3.43 m x 1.88 m |
|
Second Level |
Bathroom |
4.12 m |
2.5 m |
4.12 m x 2.5 m |
|
Second Level |
Other |
4.09 m |
2.16 m |
4.09 m x 2.16 m |
|
Second Level |
Primary Bedroom |
4.8 m |
4.47 m |
4.8 m x 4.47 m |
|
Second Level |
Bedroom |
4.09 m |
4.01 m |
4.09 m x 4.01 m |
|
Second Level |
Bedroom |
4.8 m |
3.51 m |
4.8 m x 3.51 m |
|
Lower Level |
Other |
3.15 m |
1.93 m |
3.15 m x 1.93 m |
|
Lower Level |
Recreational, Games Room |
8.86 m |
15.09 m |
8.86 m x 15.09 m |
|
Main Level |
Mud Room |
1.73 m |
3.2 m |
1.73 m x 3.2 m |
|
Main Level |
Foyer |
3.15 m |
1.7 m |
3.15 m x 1.7 m |
|
Main Level |
Bathroom |
3.2 m |
1.4 m |
3.2 m x 1.4 m |
|
Main Level |
Office |
3.07 m |
3.2 m |
3.07 m x 3.2 m |
|
Main Level |
Dining Room |
3.86 m |
4.52 m |
3.86 m x 4.52 m |
|
Main Level |
Living Room |
4.8 m |
7.14 m |
4.8 m x 7.14 m |
|
Main Level |
Kitchen |
3.86 m |
5.82 m |
3.86 m x 5.82 m |
https://www.realtor.ca/real-estate/27674077/48-macalister-boulevard-guelph-village-village

