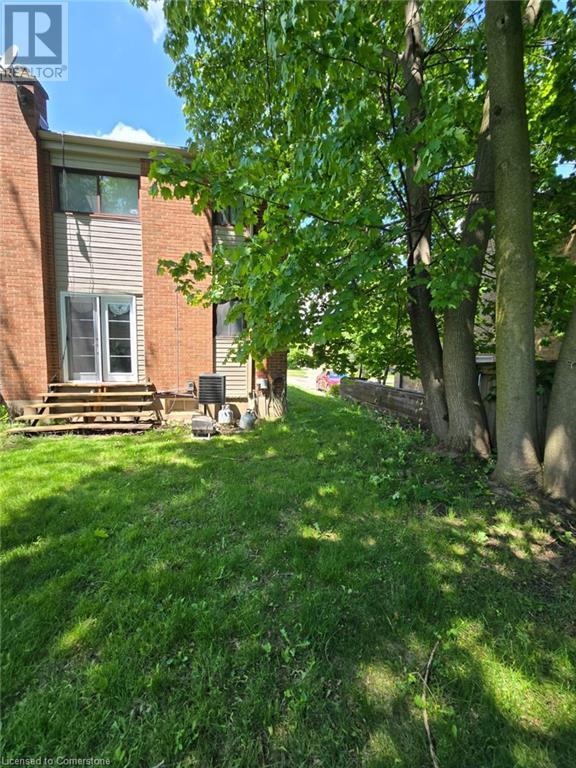4 Bedroom
1 Bathroom
1,050 ft2
2 Level
None
Forced Air
$699,900
Welcome to 49B Marshall St, a prime property in the heart of Waterloo. This semi-detached home is steps from major universities, making it ideal for end users and investors alike. The location ensures high rental demand in a vibrant student area, offering excellent investment potential or comfortable living. The home features a spacious layout, a massive backyard for year-round enjoyment, and 4 driveway parking spots are a rare find in this bustling neighborhood. A separate side entrance provides the opportunity to create an additional rental unit, serving as a significant mortgage helper and boosting the property's value. Recent updates inside ensure a modern and comfortable living experience, blending aesthetic appeal with functionality. Conveniently located near shopping centers, grocery stores, parks, and recreational facilities, this property offers easy access to essential amenities and leisure activities. With its versatile layout and rental income potential, 49B Marshall St is perfect for families, students, or investors. Don't miss out on this fantastic opportunity to call today to schedule a viewing (id:45429)
Property Details
|
MLS® Number
|
40689480 |
|
Property Type
|
Single Family |
|
Amenities Near By
|
Public Transit, Schools |
|
Equipment Type
|
Water Heater |
|
Features
|
Paved Driveway |
|
Parking Space Total
|
4 |
|
Rental Equipment Type
|
Water Heater |
Building
|
Bathroom Total
|
1 |
|
Bedrooms Above Ground
|
4 |
|
Bedrooms Total
|
4 |
|
Appliances
|
Dishwasher, Dryer, Microwave, Refrigerator, Washer |
|
Architectural Style
|
2 Level |
|
Basement Development
|
Unfinished |
|
Basement Type
|
Full (unfinished) |
|
Constructed Date
|
1958 |
|
Construction Style Attachment
|
Semi-detached |
|
Cooling Type
|
None |
|
Exterior Finish
|
Brick |
|
Foundation Type
|
Block |
|
Heating Fuel
|
Natural Gas |
|
Heating Type
|
Forced Air |
|
Stories Total
|
2 |
|
Size Interior
|
1,050 Ft2 |
|
Type
|
House |
|
Utility Water
|
Municipal Water |
Parking
Land
|
Acreage
|
No |
|
Land Amenities
|
Public Transit, Schools |
|
Sewer
|
Municipal Sewage System |
|
Size Depth
|
120 Ft |
|
Size Frontage
|
29 Ft |
|
Size Total Text
|
Under 1/2 Acre |
|
Zoning Description
|
R4 |
Rooms
| Level |
Type |
Length |
Width |
Dimensions |
|
Second Level |
Bedroom |
|
|
10'11'' x 8'3'' |
|
Second Level |
Bedroom |
|
|
14'5'' x 9'0'' |
|
Second Level |
4pc Bathroom |
|
|
Measurements not available |
|
Second Level |
Bedroom |
|
|
10'11'' x 9'3'' |
|
Main Level |
Kitchen |
|
|
10'5'' x 9'8'' |
|
Main Level |
Bedroom |
|
|
10'7'' x 8'7'' |
|
Main Level |
Living Room |
|
|
14'5'' x 13'2'' |
https://www.realtor.ca/real-estate/27804594/49-marshall-street-unit-b-waterloo






