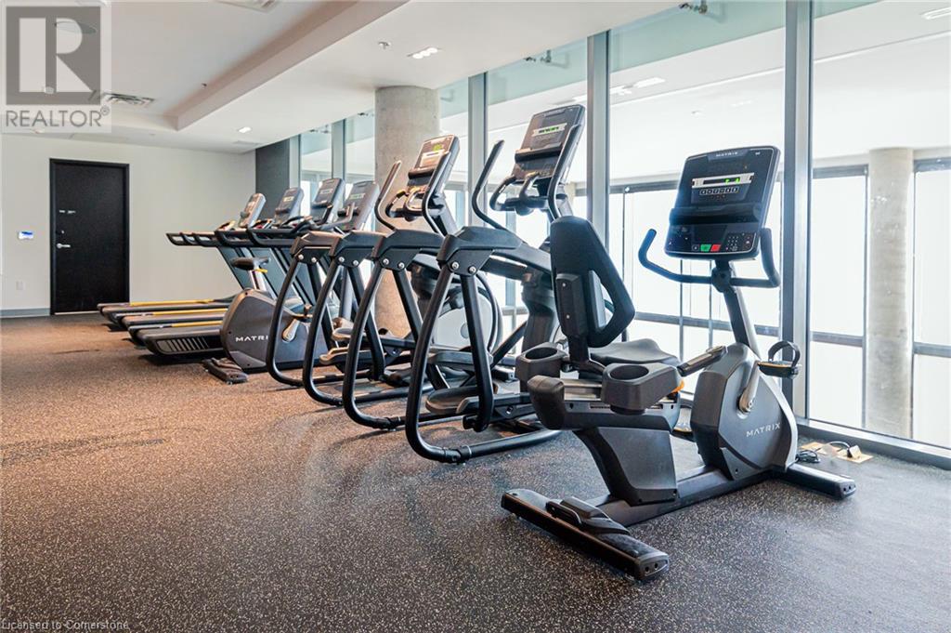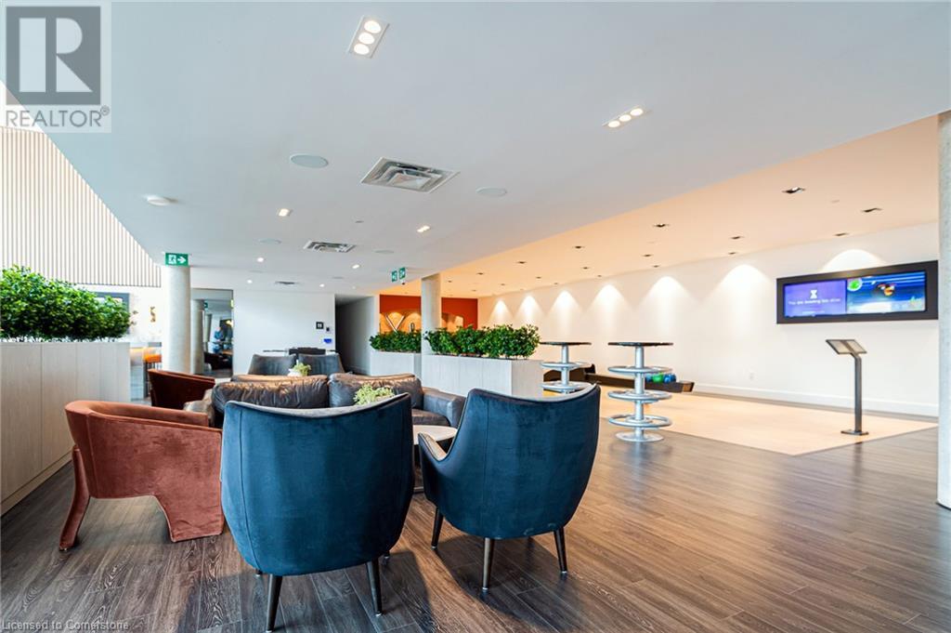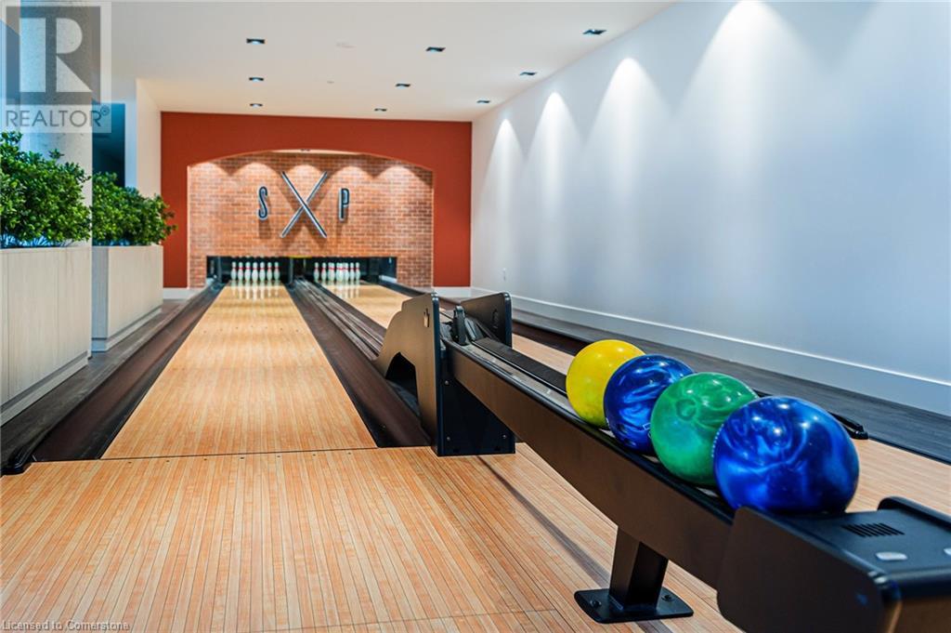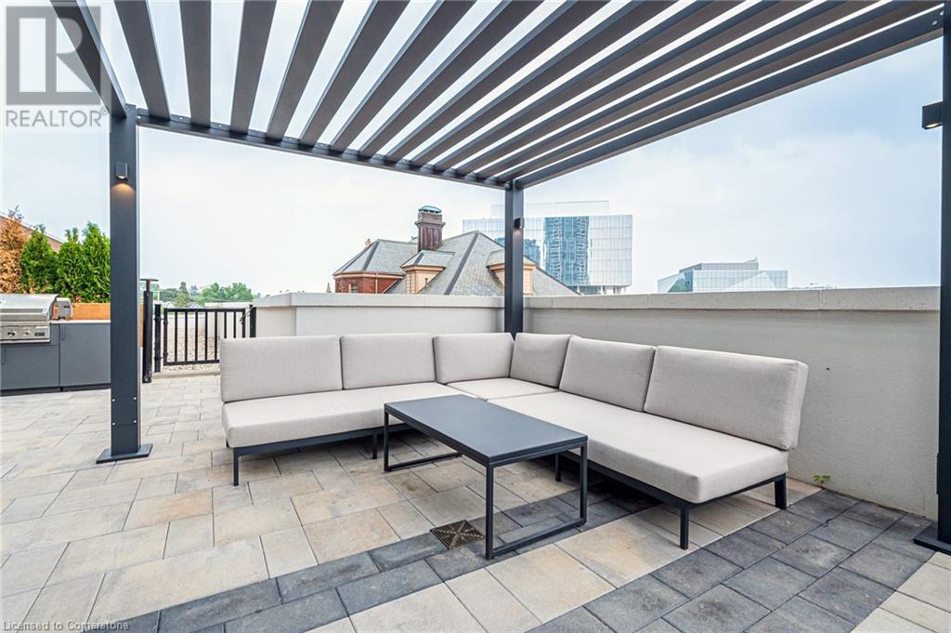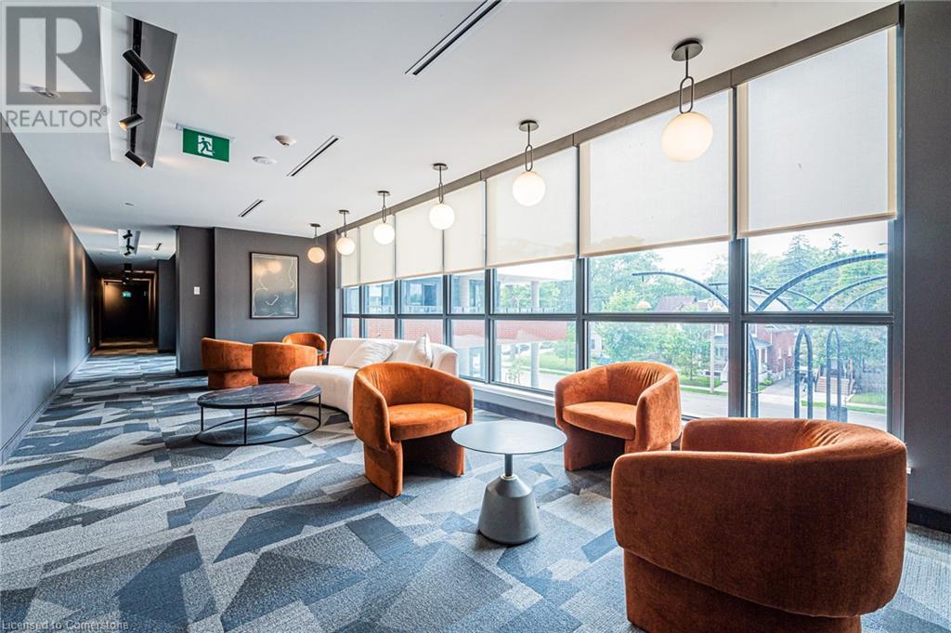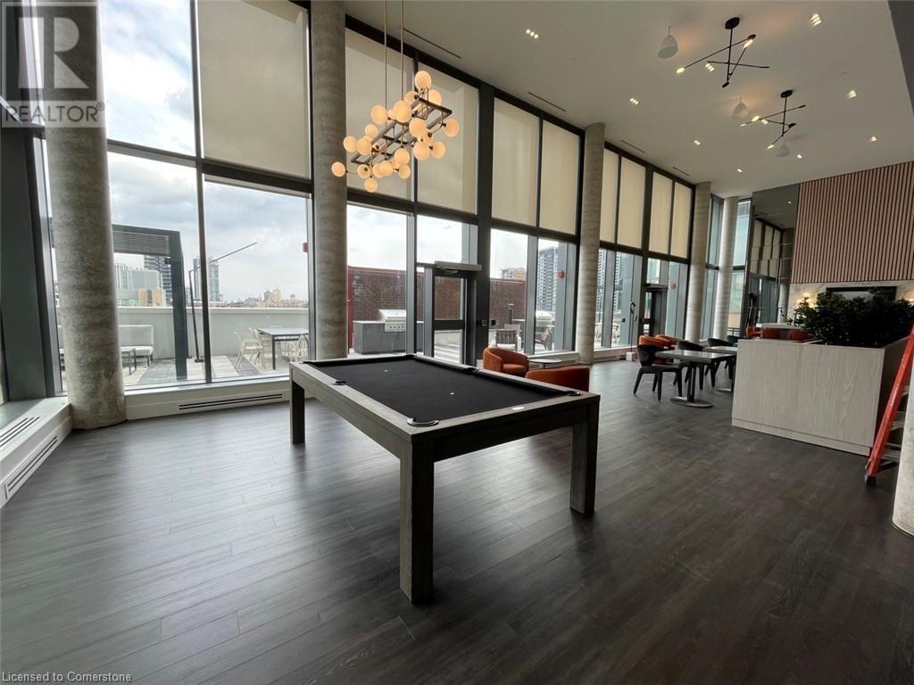2 Bedroom
1 Bathroom
590 ft2
Central Air Conditioning
Forced Air
$2,150 MonthlyInsurance
Welcome to this beautifully designed 1-bedroom + den unit at Union Towers at Station Park! Offering 590 sq. ft. of interior living space and a 60 sq. ft. balcony, this home provides breathtaking views and sophisticated finishes throughout. The modern kitchen features rich walnut cabinetry, stainless steel appliances, Caesarstone countertops, and a classic white subway tile backsplash. Upgraded soft-close cabinets in both the kitchen and bathroom, along with Kohler plumbing fixtures, add an extra touch of luxury. The entire unit is painted in Benjamin Moore's iconic Chantilly Lace, a warm and elegant white. Thoughtful upgrades include blackout blinds in the primary bedroom and screen shades in the living room, as well as in-suite laundry, high-speed internet, and one underground parking space. Union Towers at Station Park offers an impressive selection of luxury amenities, including a two-lane bowling alley with lounge, premier lounge with bar, pool table, and foosball, as well as a private Hydropool swim spa and hot tub. Residents can also enjoy a state-of-the-art fitness area with gym equipment, yoga/Pilates studio, and Peloton studio, plus a dog washing station/pet spa for furry friends. The beautifully landscaped outdoor terrace features cabana seating and BBQs, perfect for entertaining. Additional conveniences include a concierge desk for resident support, a private bookable dining room with full kitchen, dining table, and lounge area, as well as the SnaileMail smart parcel locker system for secure package and food deliveries. This stunning unit seamlessly blends modern style, comfort, and convenience in a prime location—don’t miss this opportunity! (id:45429)
Property Details
|
MLS® Number
|
40696990 |
|
Property Type
|
Single Family |
|
Amenities Near By
|
Golf Nearby, Hospital, Park, Place Of Worship, Public Transit, Schools, Shopping |
|
Features
|
Balcony |
|
Parking Space Total
|
1 |
Building
|
Bathroom Total
|
1 |
|
Bedrooms Above Ground
|
1 |
|
Bedrooms Below Ground
|
1 |
|
Bedrooms Total
|
2 |
|
Amenities
|
Exercise Centre, Party Room |
|
Appliances
|
Dishwasher, Dryer, Refrigerator, Stove, Washer, Microwave Built-in |
|
Basement Type
|
None |
|
Constructed Date
|
2022 |
|
Construction Style Attachment
|
Attached |
|
Cooling Type
|
Central Air Conditioning |
|
Exterior Finish
|
Brick |
|
Heating Fuel
|
Natural Gas |
|
Heating Type
|
Forced Air |
|
Stories Total
|
1 |
|
Size Interior
|
590 Ft2 |
|
Type
|
Apartment |
|
Utility Water
|
Municipal Water |
Parking
Land
|
Access Type
|
Rail Access |
|
Acreage
|
No |
|
Land Amenities
|
Golf Nearby, Hospital, Park, Place Of Worship, Public Transit, Schools, Shopping |
|
Sewer
|
Municipal Sewage System |
|
Size Total Text
|
Unknown |
|
Zoning Description
|
Mu-3 |
Rooms
| Level |
Type |
Length |
Width |
Dimensions |
|
Main Level |
3pc Bathroom |
|
|
Measurements not available |
|
Main Level |
Den |
|
|
7'4'' x 6'8'' |
|
Main Level |
Kitchen |
|
|
10'3'' x 10'6'' |
|
Main Level |
Living Room |
|
|
10'6'' x 10'6'' |
|
Main Level |
Primary Bedroom |
|
|
10'10'' x 9'6'' |
https://www.realtor.ca/real-estate/27890506/5-wellington-street-s-unit-1008-kitchener
























