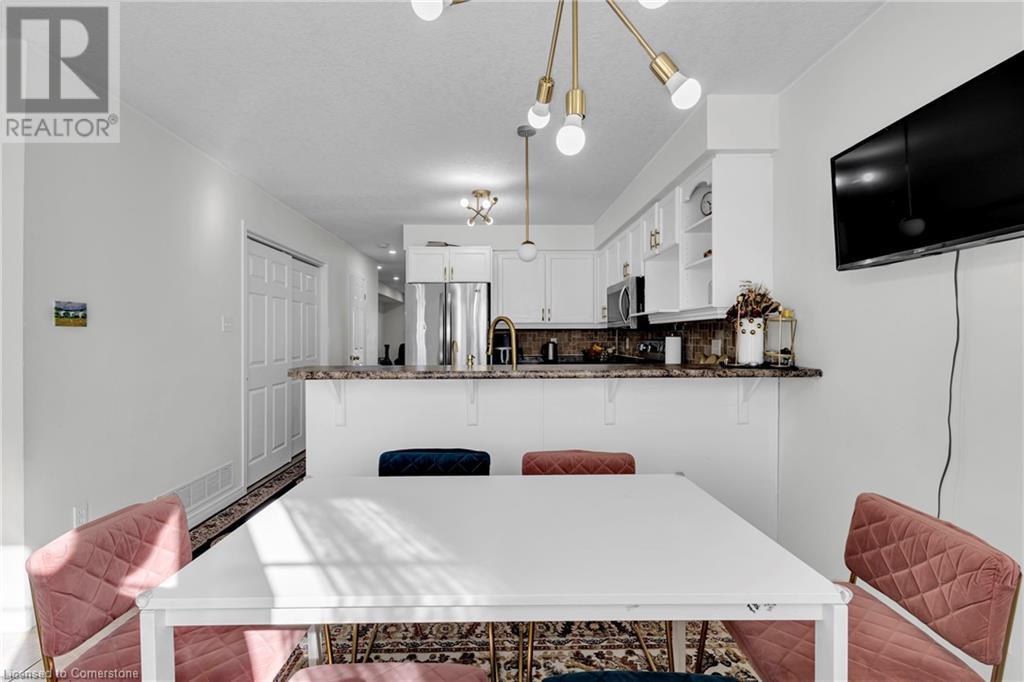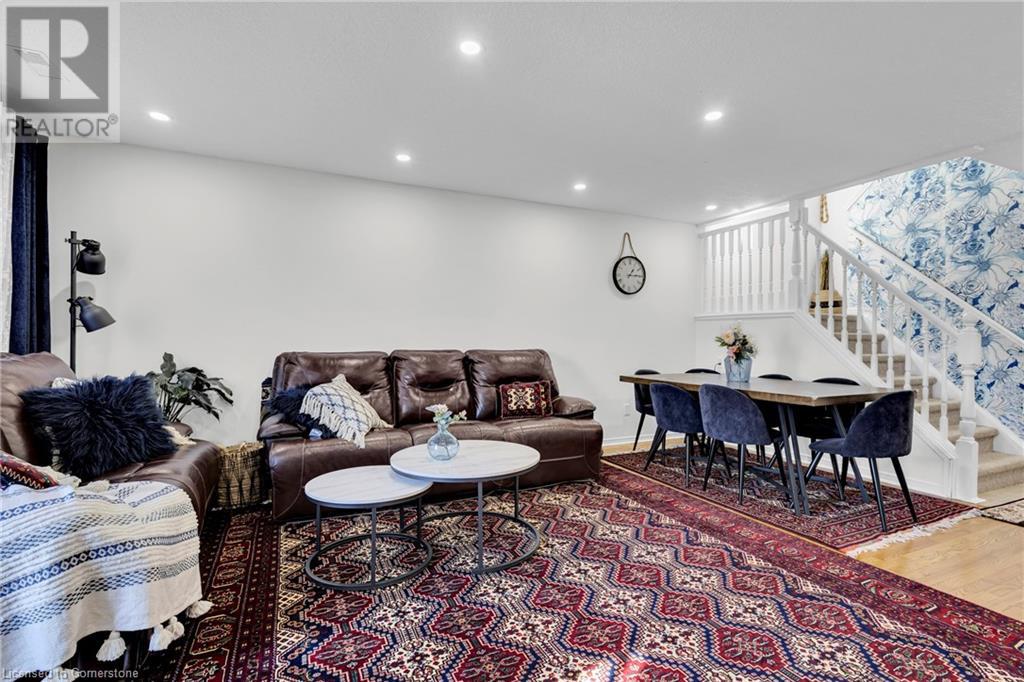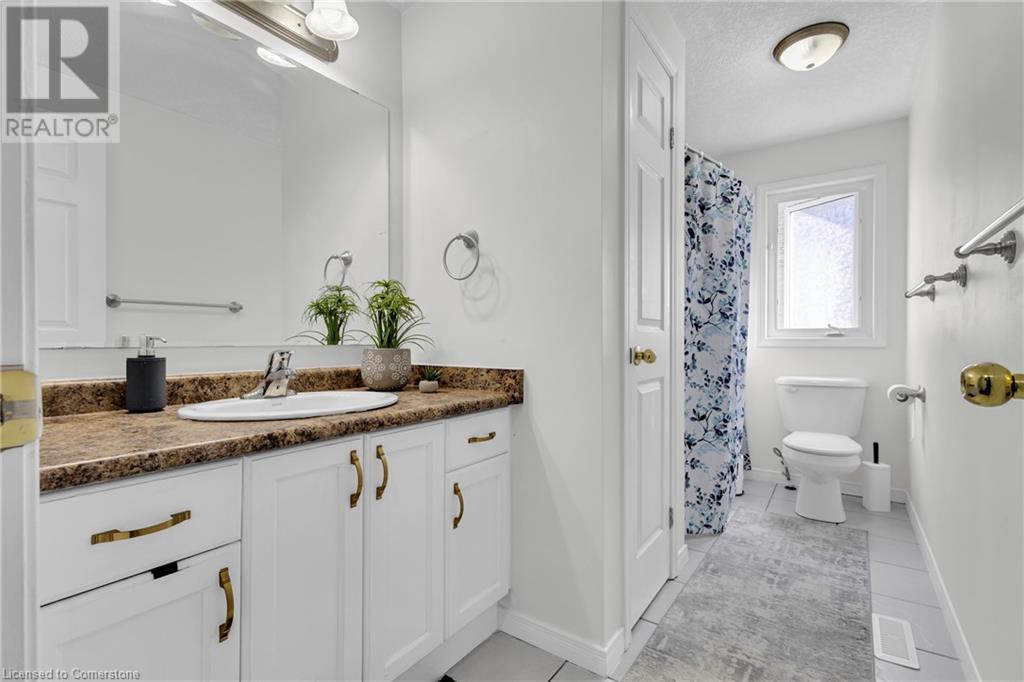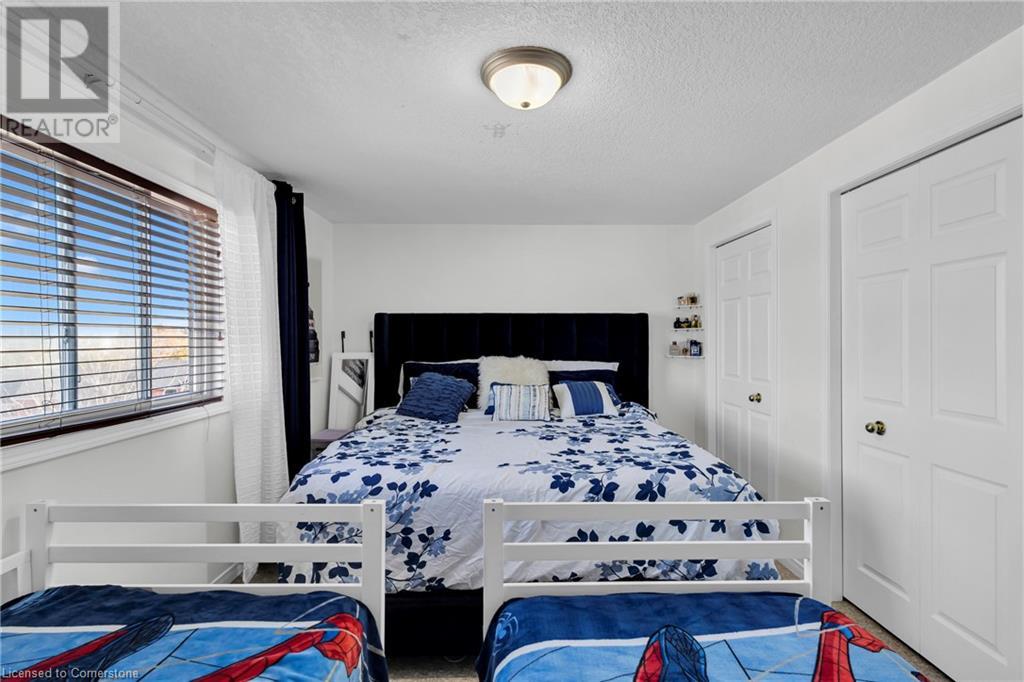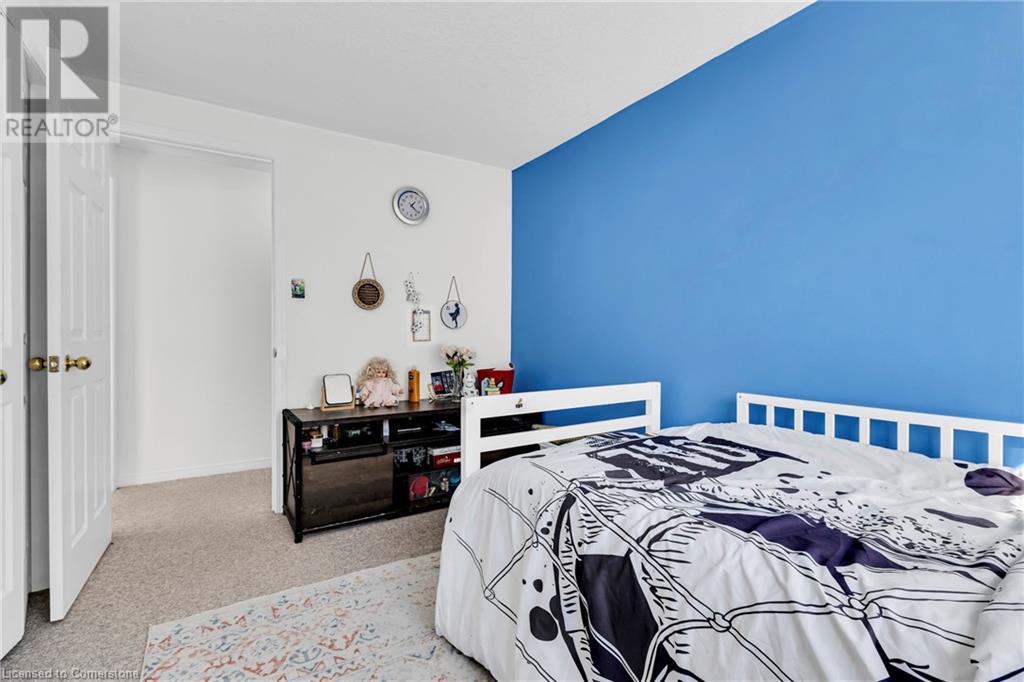50 Howe Drive Unit# 17b Kitchener, Ontario N2E 0A3
$599,000Maintenance,
$358.48 Monthly
Maintenance,
$358.48 MonthlyWelcome home to this amazing 3 beds 2 bath CORNER stacked townhouse. It's perfect for first time home buyer as well as investors. This stacked corner townhouse is in an extremely safe child play zone with an exclusive park directly on the lot and provide reasonable privacy to a family. The home has a bright open kitchen and dining room area, a spacious living room with a double door exit onto a wooden deck. Powder room on the main level, and a full bathroom upstairs. Brand new washer, dryer and dishwasher and just few years new furnace! It's just located few minutes from SUNRISE PLAZA, schools, day care, HIGHWAY 8 & 401. (id:45429)
Property Details
| MLS® Number | 40675720 |
| Property Type | Single Family |
| Amenities Near By | Park, Place Of Worship, Playground, Schools |
| Community Features | Quiet Area |
| Features | Balcony |
| Parking Space Total | 1 |
Building
| Bathroom Total | 2 |
| Bedrooms Above Ground | 3 |
| Bedrooms Total | 3 |
| Appliances | Dishwasher, Dryer, Stove, Washer |
| Architectural Style | 2 Level |
| Basement Type | None |
| Construction Style Attachment | Attached |
| Cooling Type | Central Air Conditioning |
| Exterior Finish | Brick, Vinyl Siding |
| Half Bath Total | 1 |
| Heating Fuel | Natural Gas |
| Heating Type | Forced Air |
| Stories Total | 2 |
| Size Interior | 1,510 Ft2 |
| Type | Apartment |
| Utility Water | Municipal Water |
Parking
| Visitor Parking |
Land
| Acreage | No |
| Land Amenities | Park, Place Of Worship, Playground, Schools |
| Sewer | Municipal Sewage System |
| Size Total Text | Unknown |
| Zoning Description | R6 |
Rooms
| Level | Type | Length | Width | Dimensions |
|---|---|---|---|---|
| Second Level | 3pc Bathroom | Measurements not available | ||
| Second Level | Bedroom | 11'6'' x 8'0'' | ||
| Second Level | Bedroom | 9'6'' x 15'1'' | ||
| Second Level | Bedroom | 15'1'' x 10'2'' | ||
| Main Level | 2pc Bathroom | Measurements not available |
https://www.realtor.ca/real-estate/27638646/50-howe-drive-unit-17b-kitchener
Contact Us
Contact us for more information






