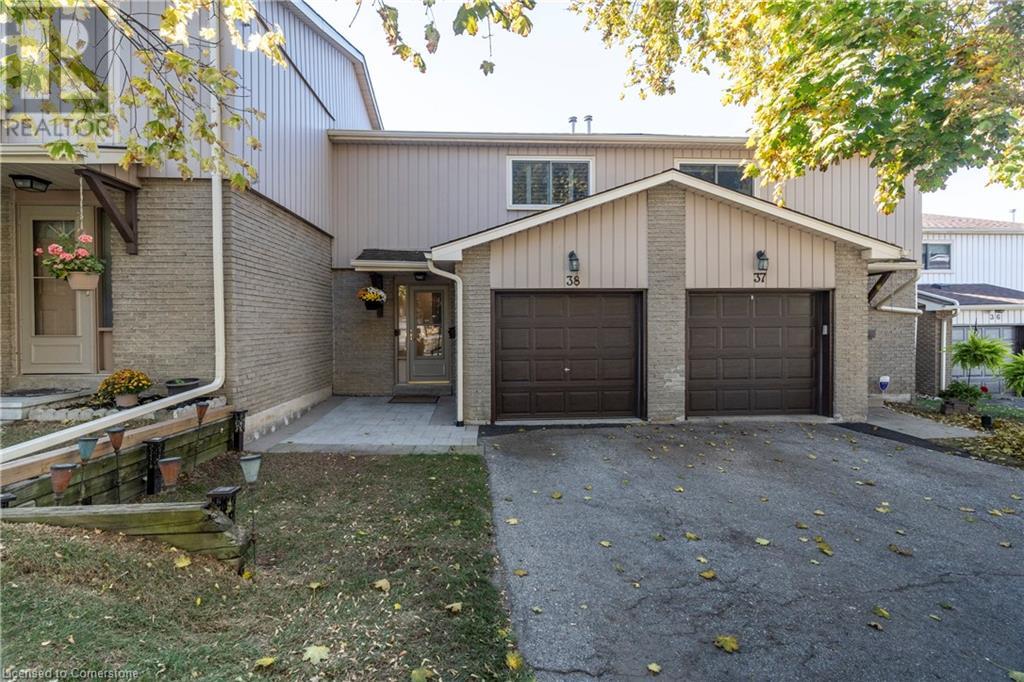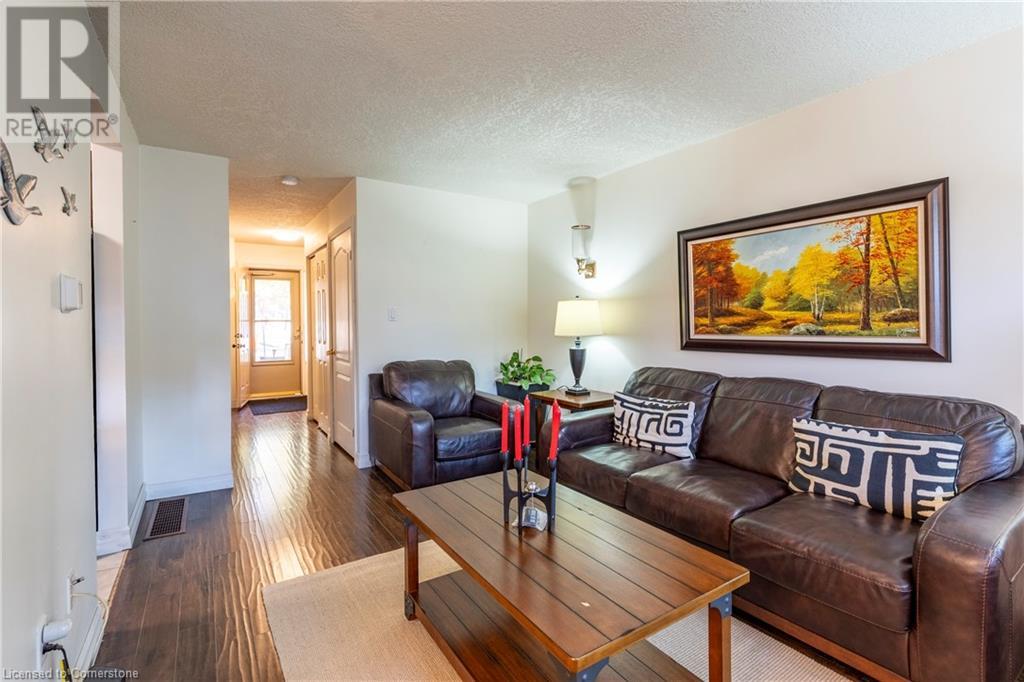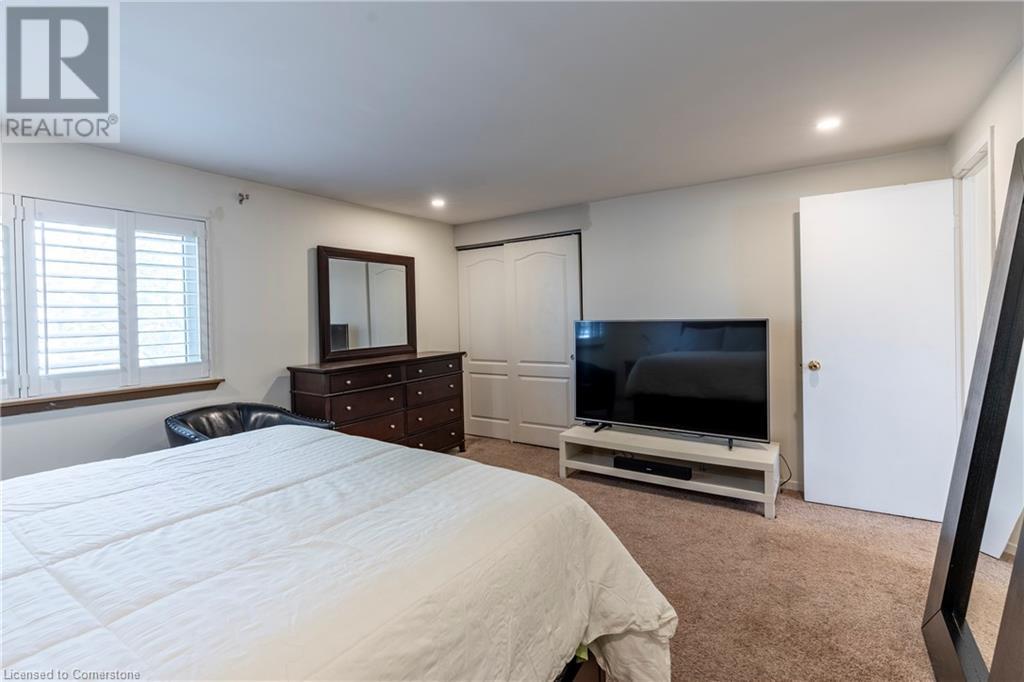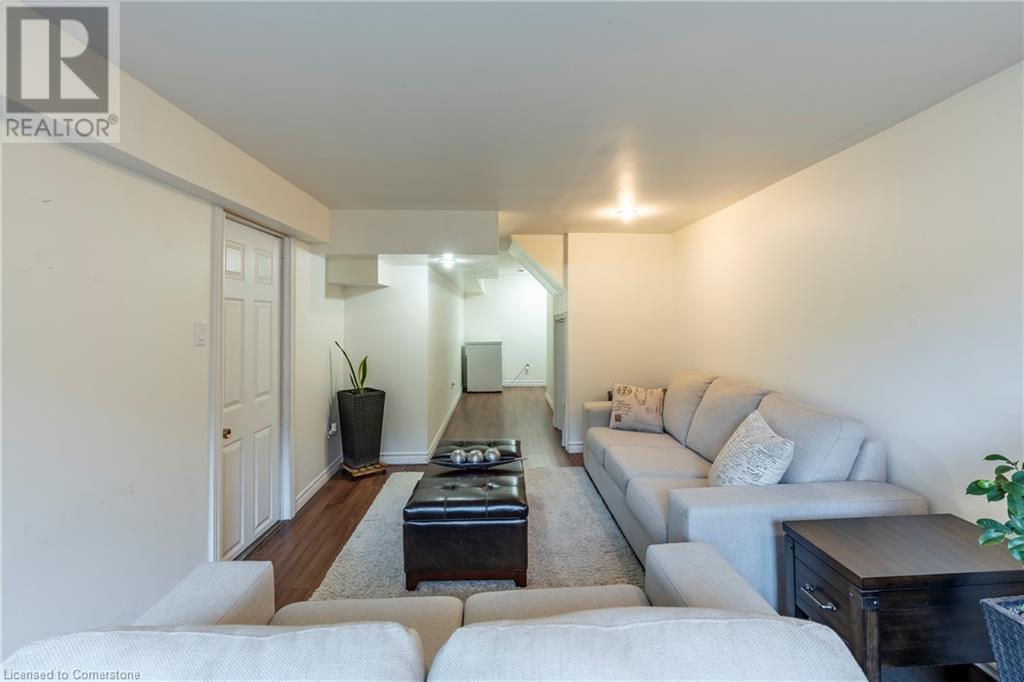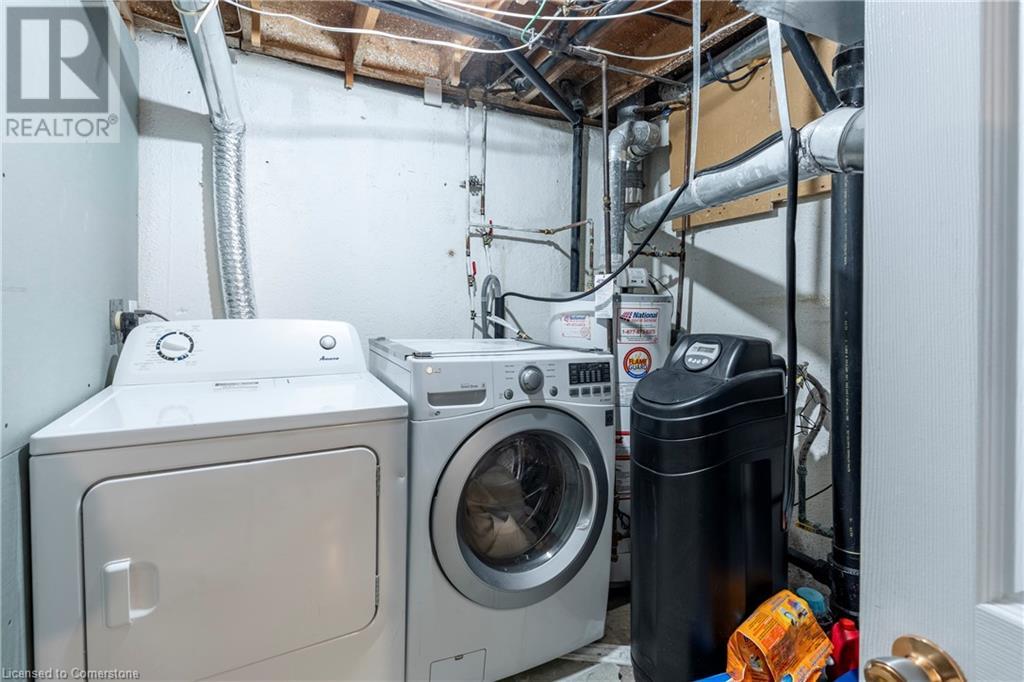51 Paulander Drive Unit# 38 Kitchener, Ontario N2M 5E5
$504,900Maintenance, Insurance, Property Management, Water, Parking
$511.32 Monthly
Maintenance, Insurance, Property Management, Water, Parking
$511.32 MonthlyAttention First-Time Home Buyers or Investors! Welcome home to this great condo townhome finished top to bottom with 1,602 sq. feet of living space which is ideal for a growing family with its 3 spacious bedrooms , 2 full Baths, a full walk out basement, a single car garage parking with garage door opener and a driveway parking. This home reflects true pride of ownership. Located close to amenities such as schools, shopping plazas, transportation, hospital community center and just a short drive to downtown and universities. This move-in ready home has a very private backyard with a large patio, perfect for BBQs and the condo fee includes the water. The main level offer a great open concept layout with lots of natural light, a very good size living room, dining area, and good size kitchen. On the second floor you'll find three bright, including a spacious primary bedroom, and nice 4 pieces bath . The finished full walk out lower level features a large rec-room, and a new full 3 pieces bath with laundry facilities. These condos, are family oriented, make excellent family homes. Book your viewing today to appreciate the charm and warmth of this home! (id:45429)
Open House
This property has open houses!
2:00 pm
Ends at:4:00 pm
Property Details
| MLS® Number | 40667117 |
| Property Type | Single Family |
| AmenitiesNearBy | Park, Playground, Public Transit, Schools, Shopping |
| EquipmentType | Water Heater |
| Features | Paved Driveway |
| ParkingSpaceTotal | 2 |
| RentalEquipmentType | Water Heater |
Building
| BathroomTotal | 2 |
| BedroomsAboveGround | 3 |
| BedroomsTotal | 3 |
| Appliances | Dishwasher, Dryer, Refrigerator, Stove, Water Softener, Washer, Microwave Built-in, Window Coverings |
| ArchitecturalStyle | 2 Level |
| BasementDevelopment | Finished |
| BasementType | Full (finished) |
| ConstructedDate | 1977 |
| ConstructionStyleAttachment | Attached |
| CoolingType | Central Air Conditioning |
| ExteriorFinish | Aluminum Siding, Brick |
| FoundationType | Unknown |
| HeatingFuel | Natural Gas |
| HeatingType | Forced Air |
| StoriesTotal | 2 |
| SizeInterior | 1602.94 Sqft |
| Type | Row / Townhouse |
| UtilityWater | Municipal Water |
Parking
| Attached Garage |
Land
| Acreage | No |
| FenceType | Partially Fenced |
| LandAmenities | Park, Playground, Public Transit, Schools, Shopping |
| Sewer | Municipal Sewage System |
| SizeTotalText | Unknown |
| ZoningDescription | Res-6 |
Rooms
| Level | Type | Length | Width | Dimensions |
|---|---|---|---|---|
| Second Level | Primary Bedroom | 15'10'' x 12'11'' | ||
| Second Level | 4pc Bathroom | 8'9'' x 5'0'' | ||
| Second Level | Bedroom | 10'0'' x 8'11'' | ||
| Second Level | Bedroom | 13'3'' x 9'11'' | ||
| Basement | Utility Room | 8'6'' x 7'0'' | ||
| Basement | Recreation Room | 17'1'' x 10'0'' | ||
| Basement | 3pc Bathroom | 8'6'' x 7'10'' | ||
| Main Level | Foyer | 8'9'' x 5'11'' | ||
| Main Level | Living Room | 17'10'' x 10'5'' | ||
| Main Level | Dining Room | 9'2'' x 8'9'' | ||
| Main Level | Kitchen | 8'10'' x 8'4'' |
https://www.realtor.ca/real-estate/27569014/51-paulander-drive-unit-38-kitchener
Interested?
Contact us for more information

