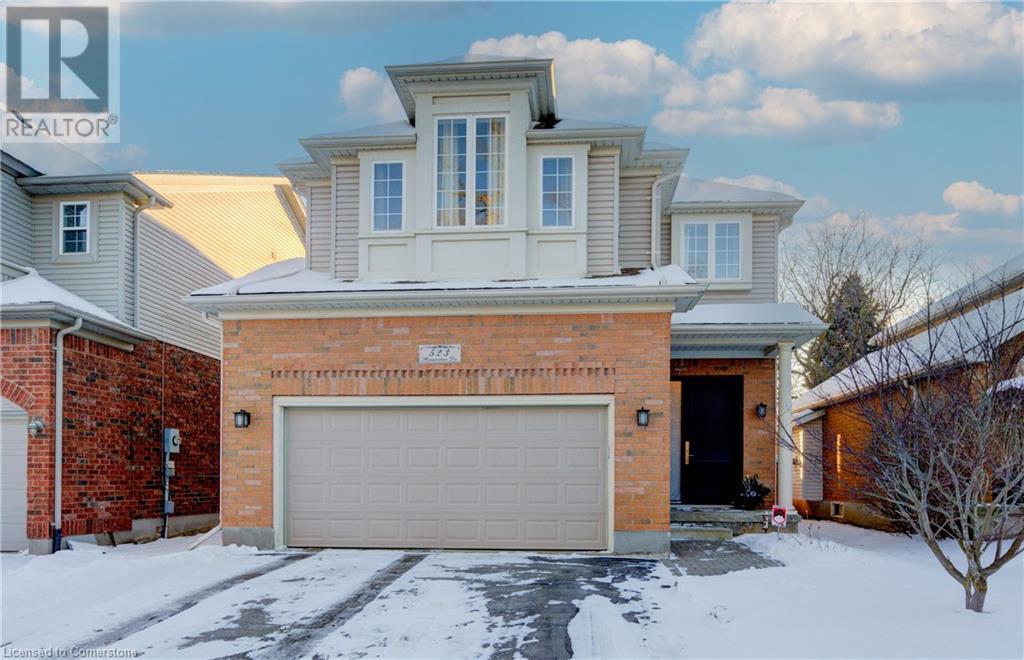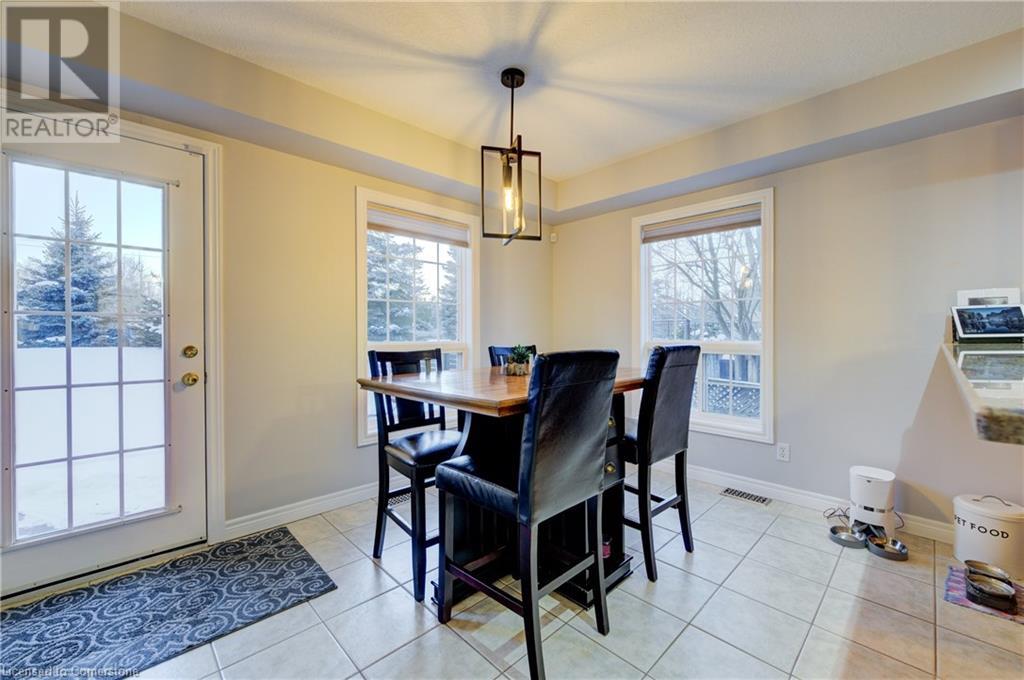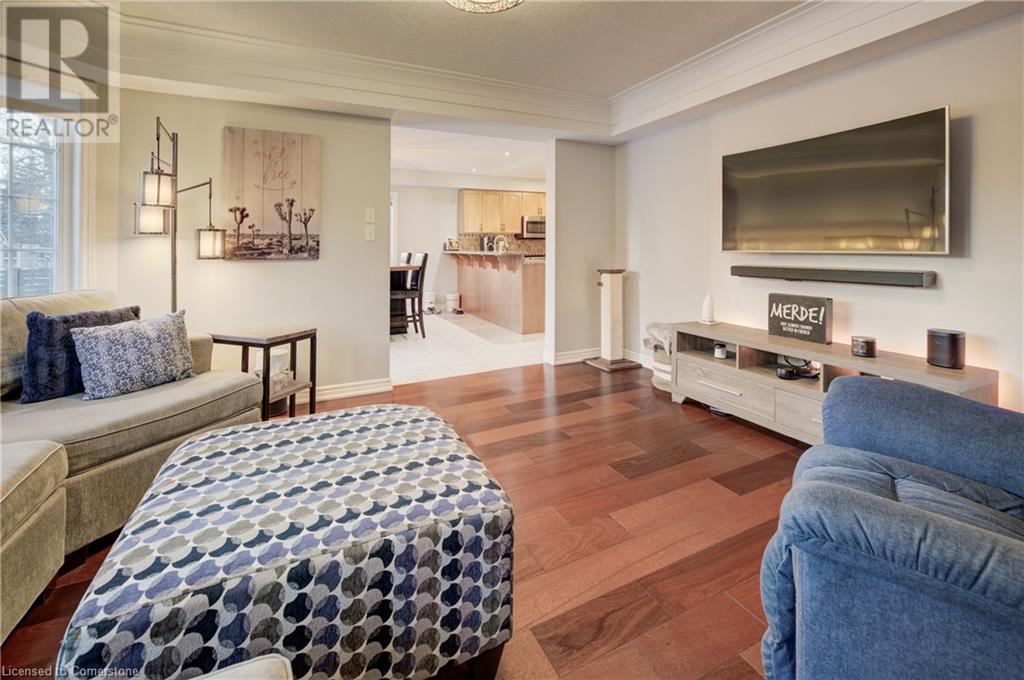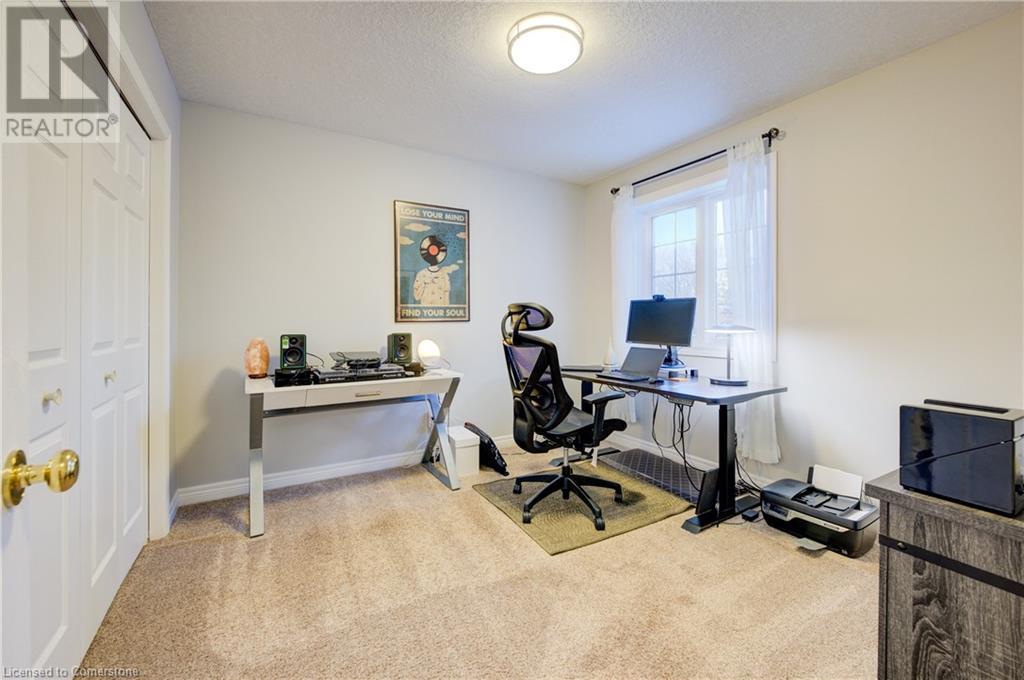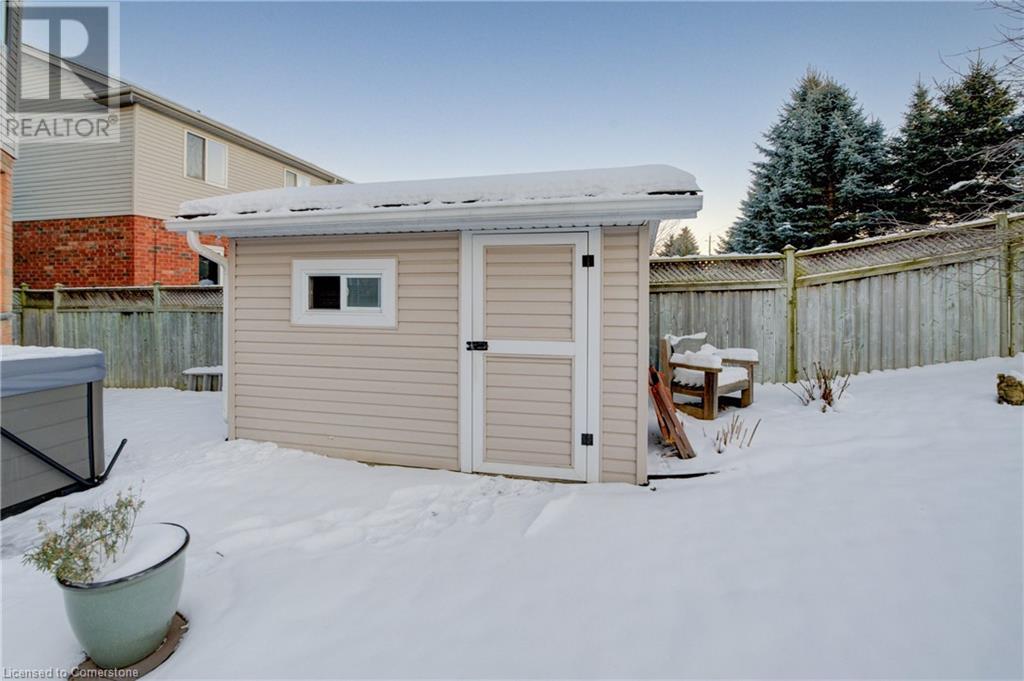6 Bedroom
4 Bathroom
3,621 ft2
2 Level
Central Air Conditioning
Forced Air
$1,199,999
Searching for the perfect home for your family in the prestigious Colonial Acres? Look no further than 523 Brigantine! This stunning 6-bedroom, 4-bathroom home boasts over 3,600 sq ft of beautifully finished living space. The main floor offers elegance and warmth with formal living and dining rooms, a cozy family room, and a stylish kitchen featuring granite countertops, a breakfast bar, and a walkout to a large, fenced backyard with a spacious deck—ideal for entertaining and family fun. Upstairs, you'll find 4 generously sized bedrooms, including a luxurious master suite with a walk-in closet and a recently renovated ensuite that’s a true retreat. The carpet-free main floor gleams with ceramic tiles and engineered hardwood for effortless upkeep. The fully finished basement adds even more versatility, with a rec room, 2 additional bedrooms, and a 4-piece bath. This home has been thoughtfully updated with 40-year shingles (2015), R60 insulation (2016), a water softener (2019), new windows in key areas, and an oversized double garage with plenty of extra storage space. (id:45429)
Property Details
|
MLS® Number
|
40689379 |
|
Property Type
|
Single Family |
|
Amenities Near By
|
Airport, Golf Nearby, Hospital, Place Of Worship, Playground, Public Transit, Schools, Shopping |
|
Equipment Type
|
Water Heater |
|
Features
|
Paved Driveway, Sump Pump |
|
Parking Space Total
|
4 |
|
Rental Equipment Type
|
Water Heater |
Building
|
Bathroom Total
|
4 |
|
Bedrooms Above Ground
|
4 |
|
Bedrooms Below Ground
|
2 |
|
Bedrooms Total
|
6 |
|
Appliances
|
Dishwasher, Dryer, Refrigerator, Stove, Washer, Microwave Built-in |
|
Architectural Style
|
2 Level |
|
Basement Development
|
Finished |
|
Basement Type
|
Full (finished) |
|
Construction Style Attachment
|
Detached |
|
Cooling Type
|
Central Air Conditioning |
|
Exterior Finish
|
Brick, Vinyl Siding |
|
Foundation Type
|
Poured Concrete |
|
Half Bath Total
|
1 |
|
Heating Fuel
|
Natural Gas |
|
Heating Type
|
Forced Air |
|
Stories Total
|
2 |
|
Size Interior
|
3,621 Ft2 |
|
Type
|
House |
|
Utility Water
|
Municipal Water |
Parking
Land
|
Access Type
|
Highway Nearby |
|
Acreage
|
No |
|
Land Amenities
|
Airport, Golf Nearby, Hospital, Place Of Worship, Playground, Public Transit, Schools, Shopping |
|
Sewer
|
Municipal Sewage System |
|
Size Frontage
|
38 Ft |
|
Size Total Text
|
Under 1/2 Acre |
|
Zoning Description
|
R4 |
Rooms
| Level |
Type |
Length |
Width |
Dimensions |
|
Second Level |
Other |
|
|
8'9'' x 8'8'' |
|
Second Level |
Bedroom |
|
|
16'4'' x 13'3'' |
|
Second Level |
Bedroom |
|
|
12'6'' x 10'11'' |
|
Second Level |
Bedroom |
|
|
10'3'' x 10'5'' |
|
Second Level |
Primary Bedroom |
|
|
17'10'' x 18'10'' |
|
Second Level |
4pc Bathroom |
|
|
Measurements not available |
|
Second Level |
4pc Bathroom |
|
|
Measurements not available |
|
Basement |
Storage |
|
|
12'5'' x 12'2'' |
|
Basement |
Storage |
|
|
6'10'' x 4'9'' |
|
Basement |
Recreation Room |
|
|
21'10'' x 19'5'' |
|
Basement |
Bedroom |
|
|
15'8'' x 10'9'' |
|
Basement |
Bedroom |
|
|
10'3'' x 14'10'' |
|
Basement |
4pc Bathroom |
|
|
Measurements not available |
|
Main Level |
Living Room |
|
|
13'1'' x 11'4'' |
|
Main Level |
Kitchen |
|
|
12'7'' x 10'11'' |
|
Main Level |
Other |
|
|
20'1'' x 21'8'' |
|
Main Level |
Foyer |
|
|
7'7'' x 7'6'' |
|
Main Level |
Family Room |
|
|
13'1'' x 15'0'' |
|
Main Level |
Dining Room |
|
|
13'1'' x 8'8'' |
|
Main Level |
Breakfast |
|
|
12'7'' x 9'0'' |
|
Main Level |
2pc Bathroom |
|
|
5'8'' x 4'11'' |
https://www.realtor.ca/real-estate/27788483/523-brigantine-drive-waterloo

