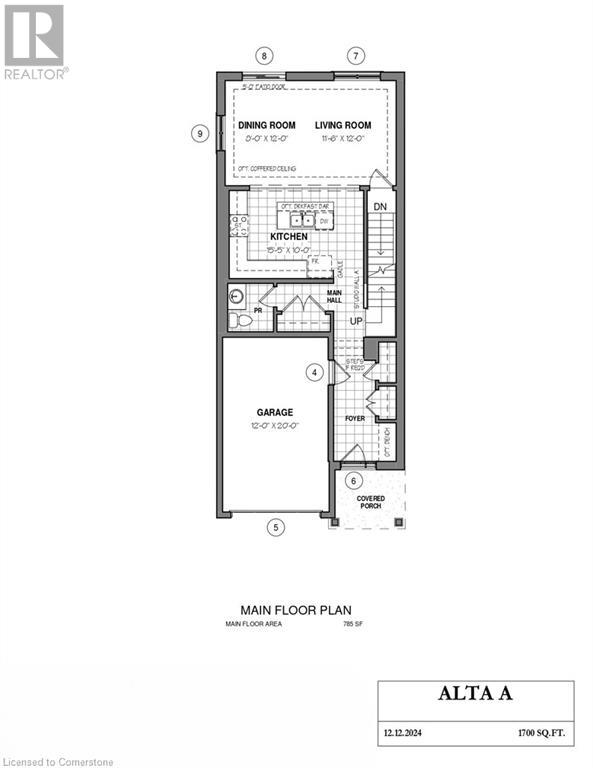3 Bedroom
3 Bathroom
1,700 ft2
2 Level
None
Forced Air
$929,900
Welcome to 524 Anton Cres in Kitchener! This stunning Alta A model, being built by Fusion Homes, offers 1,700 sq. ft. of above-grade living space, situated on a spacious 30'9” x 98'5” lot features a combination of brick and vinyl exterior, 3 bedrooms, 2.5 bathrooms with a single car garage located in the highly desirable Williamsburg community of Kitchener. The main floor is carpet-free and boasts an open-concept kitchen complete with a Blanco Quatrus double basin sink, Sleek Pulldown Moen Kitchen Faucet, quartz countertops, and ample cabinetry. The main floor also includes a spacious living room, dining room and a powder room. Second floor boasts a primary bedroom with a walk-in closet and a luxurious ensuite bath featuring a soaker tub. Two additional spacious bedrooms, a full bathroom and convenient second-floor laundry complete this level. Additionally, flexible 5-7% deposit plan over 90 days, plus a current promotion offering $10,000 in free upgrades to help you customize your space. Moreover, you can choose your own close date between July - December 2025. Conveniently located close to grocery stores, restaurants, public schools, HWY 7 & 8 and many more. First come, first serve release this weekend from 12pm - 2pm. Don't miss out on this opportunity! (id:45429)
Property Details
|
MLS® Number
|
40694360 |
|
Property Type
|
Single Family |
|
Amenities Near By
|
Park, Playground, Public Transit, Schools, Shopping |
|
Community Features
|
Quiet Area |
|
Equipment Type
|
Rental Water Softener |
|
Features
|
Sump Pump |
|
Parking Space Total
|
2 |
|
Rental Equipment Type
|
Rental Water Softener |
Building
|
Bathroom Total
|
3 |
|
Bedrooms Above Ground
|
3 |
|
Bedrooms Total
|
3 |
|
Appliances
|
Water Softener |
|
Architectural Style
|
2 Level |
|
Basement Development
|
Unfinished |
|
Basement Type
|
Full (unfinished) |
|
Construction Style Attachment
|
Detached |
|
Cooling Type
|
None |
|
Exterior Finish
|
Brick, Vinyl Siding |
|
Foundation Type
|
Poured Concrete |
|
Half Bath Total
|
1 |
|
Heating Fuel
|
Natural Gas |
|
Heating Type
|
Forced Air |
|
Stories Total
|
2 |
|
Size Interior
|
1,700 Ft2 |
|
Type
|
House |
|
Utility Water
|
Municipal Water |
Parking
Land
|
Access Type
|
Highway Nearby |
|
Acreage
|
No |
|
Land Amenities
|
Park, Playground, Public Transit, Schools, Shopping |
|
Sewer
|
Municipal Sewage System |
|
Size Depth
|
98 Ft |
|
Size Frontage
|
30 Ft |
|
Size Total Text
|
Under 1/2 Acre |
|
Zoning Description
|
Tbd |
Rooms
| Level |
Type |
Length |
Width |
Dimensions |
|
Second Level |
Full Bathroom |
|
|
Measurements not available |
|
Second Level |
4pc Bathroom |
|
|
Measurements not available |
|
Second Level |
Bedroom |
|
|
9'11'' x 9'5'' |
|
Second Level |
Bedroom |
|
|
9'11'' x 11'9'' |
|
Second Level |
Primary Bedroom |
|
|
12'0'' x 14'2'' |
|
Main Level |
Living Room |
|
|
11'6'' x 12'0'' |
|
Main Level |
Dining Room |
|
|
8'0'' x 12'0'' |
|
Main Level |
Kitchen |
|
|
15'5'' x 10'0'' |
|
Main Level |
2pc Bathroom |
|
|
Measurements not available |
https://www.realtor.ca/real-estate/27861794/524-anton-crescent-kitchener







