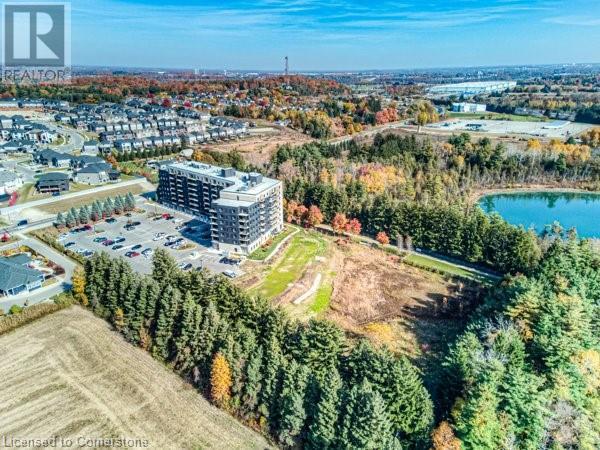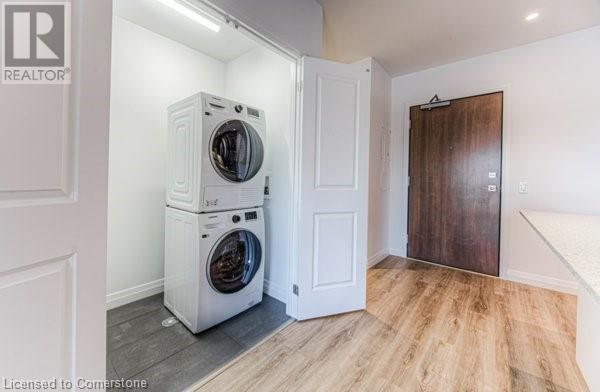1 Bedroom
1 Bathroom
636.69 sqft
Central Air Conditioning
Forced Air, Heat Pump
Landscaped
$2,100 MonthlyOther, See Remarks
This spacious, never-lived-in one-bedroom condo offers modern living at its finest. Located in the desirable Doon area of Kitchener, this unit is perfect for those seeking comfort and convenience. Enjoy the bright and airy interior with a large living area, ideal for relaxing or entertaining. The condo features a private balcony perfect for enjoying your morning coffee or unwinding in the evening. In-suite laundry adds convenience, making it easy to take care of daily chores without leaving the comfort of home. Located just 5 minutes from Conestoga College, this unit is perfect for students or professionals seeking proximity to the campus. Additionally, Highway 410 is just minutes away, providing easy access to other parts of the city and beyond. This brand new condo offers all the perks of modern living, including high-end finishes and an efficient layout, making it the perfect place to call home (id:45429)
Property Details
|
MLS® Number
|
40680319 |
|
Property Type
|
Single Family |
|
AmenitiesNearBy
|
Park, Place Of Worship, Playground, Schools, Shopping |
|
CommunityFeatures
|
Quiet Area |
|
Features
|
Conservation/green Belt, Balcony |
|
ParkingSpaceTotal
|
1 |
Building
|
BathroomTotal
|
1 |
|
BedroomsAboveGround
|
1 |
|
BedroomsTotal
|
1 |
|
Amenities
|
Exercise Centre, Party Room |
|
Appliances
|
Dishwasher, Dryer, Refrigerator, Stove, Water Softener, Washer, Microwave Built-in |
|
BasementType
|
None |
|
ConstructedDate
|
2024 |
|
ConstructionStyleAttachment
|
Attached |
|
CoolingType
|
Central Air Conditioning |
|
ExteriorFinish
|
Concrete |
|
HeatingType
|
Forced Air, Heat Pump |
|
StoriesTotal
|
1 |
|
SizeInterior
|
636.69 Sqft |
|
Type
|
Apartment |
|
UtilityWater
|
Municipal Water |
Land
|
AccessType
|
Road Access, Highway Access, Highway Nearby |
|
Acreage
|
No |
|
LandAmenities
|
Park, Place Of Worship, Playground, Schools, Shopping |
|
LandscapeFeatures
|
Landscaped |
|
Sewer
|
Municipal Sewage System |
|
SizeTotalText
|
Under 1/2 Acre |
|
ZoningDescription
|
R4 |
Rooms
| Level |
Type |
Length |
Width |
Dimensions |
|
Main Level |
4pc Bathroom |
|
|
5'8'' x 9'6'' |
|
Main Level |
Primary Bedroom |
|
|
9'10'' x 19'0'' |
|
Main Level |
Kitchen/dining Room |
|
|
13'3'' x 13'0'' |
|
Main Level |
Living Room |
|
|
13'6'' x 12'10'' |
https://www.realtor.ca/real-estate/27702748/525-new-dundee-road-unit-210-kitchener































