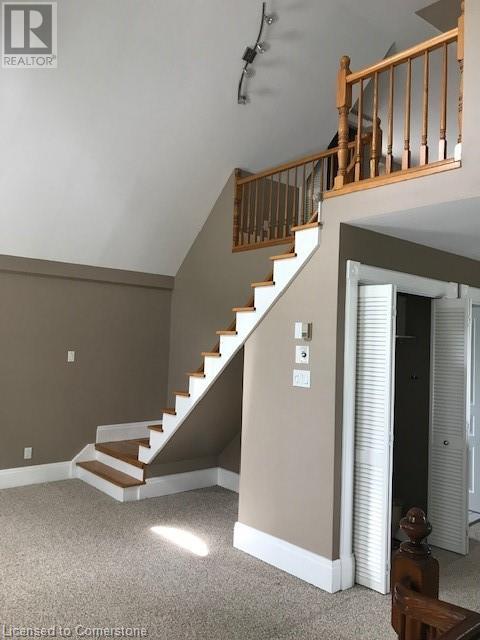54 Peppler Street Unit# 2 Waterloo, Ontario N2J 3C6
1 Bedroom
1 Bathroom
1200 sqft
2 Level
Ductless
Forced Air
$2,350 MonthlyInsurance, Heat, Water
super cool upper unit with private balcony and a loft! close to downtown, terrific location, 2 parking spots and electric car charger! open concept kitchen, living room, dining area, nice sized primary, cool bathroom with separate shower and tub, large loft above can be second bedroom or extra living space. no pets, no smoking, 1 year lease minimum. landlord lives in lower unit. (id:45429)
Property Details
| MLS® Number | 40671755 |
| Property Type | Single Family |
| CommunicationType | High Speed Internet |
| Features | Paved Driveway |
| ParkingSpaceTotal | 2 |
Building
| BathroomTotal | 1 |
| BedroomsAboveGround | 1 |
| BedroomsTotal | 1 |
| Appliances | Dishwasher, Dryer, Stove, Washer |
| ArchitecturalStyle | 2 Level |
| BasementType | None |
| ConstructedDate | 1900 |
| ConstructionStyleAttachment | Detached |
| CoolingType | Ductless |
| ExteriorFinish | Brick Veneer |
| FireProtection | Smoke Detectors |
| HeatingFuel | Natural Gas |
| HeatingType | Forced Air |
| StoriesTotal | 2 |
| SizeInterior | 1200 Sqft |
| Type | House |
| UtilityWater | Municipal Water |
Land
| Acreage | No |
| Sewer | Municipal Sewage System |
| SizeDepth | 120 Ft |
| SizeFrontage | 60 Ft |
| SizeTotalText | Unknown |
| ZoningDescription | Duplex |
Rooms
| Level | Type | Length | Width | Dimensions |
|---|---|---|---|---|
| Second Level | Living Room | 14'0'' x 20'0'' | ||
| Second Level | Kitchen | 12'0'' x 13'0'' | ||
| Second Level | Bedroom | 12'0'' x 13'0'' | ||
| Second Level | 4pc Bathroom | Measurements not available | ||
| Third Level | Loft | 14'0'' x 18'0'' |
Utilities
| Natural Gas | Available |
https://www.realtor.ca/real-estate/27606853/54-peppler-street-unit-2-waterloo
Interested?
Contact us for more information




























