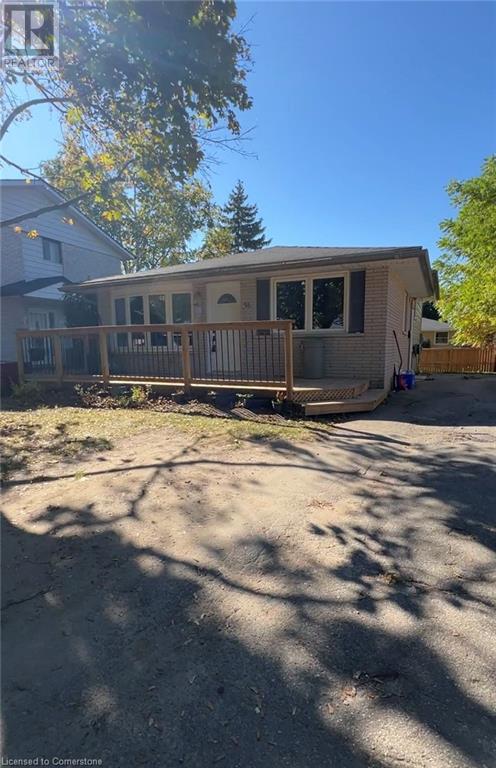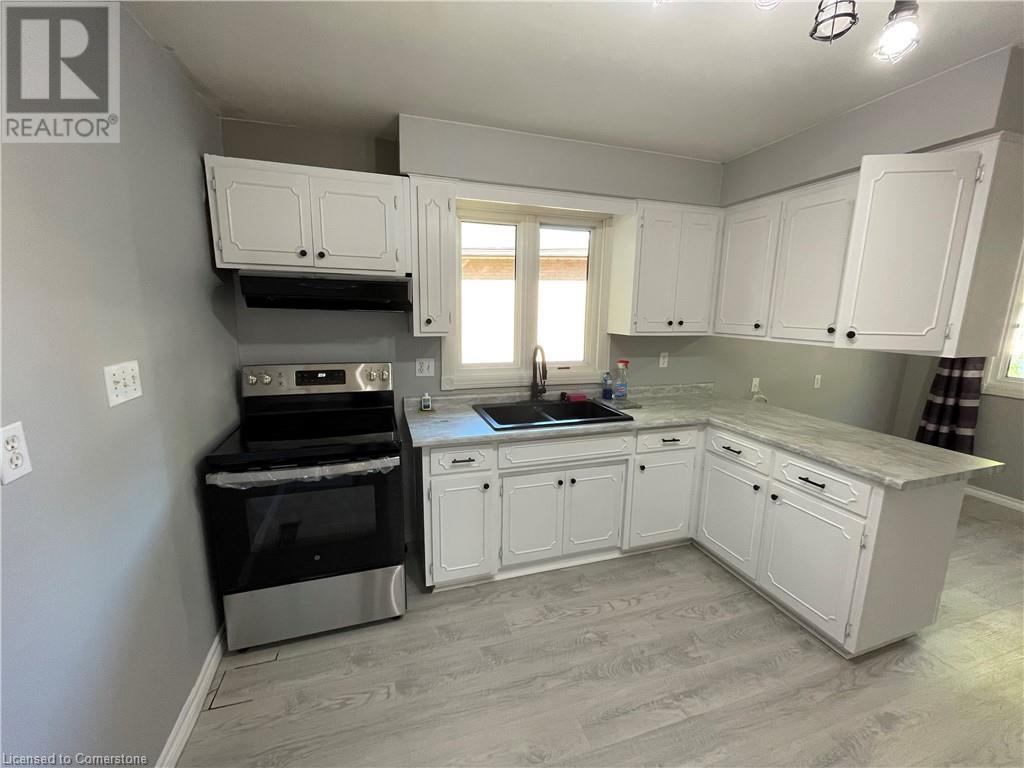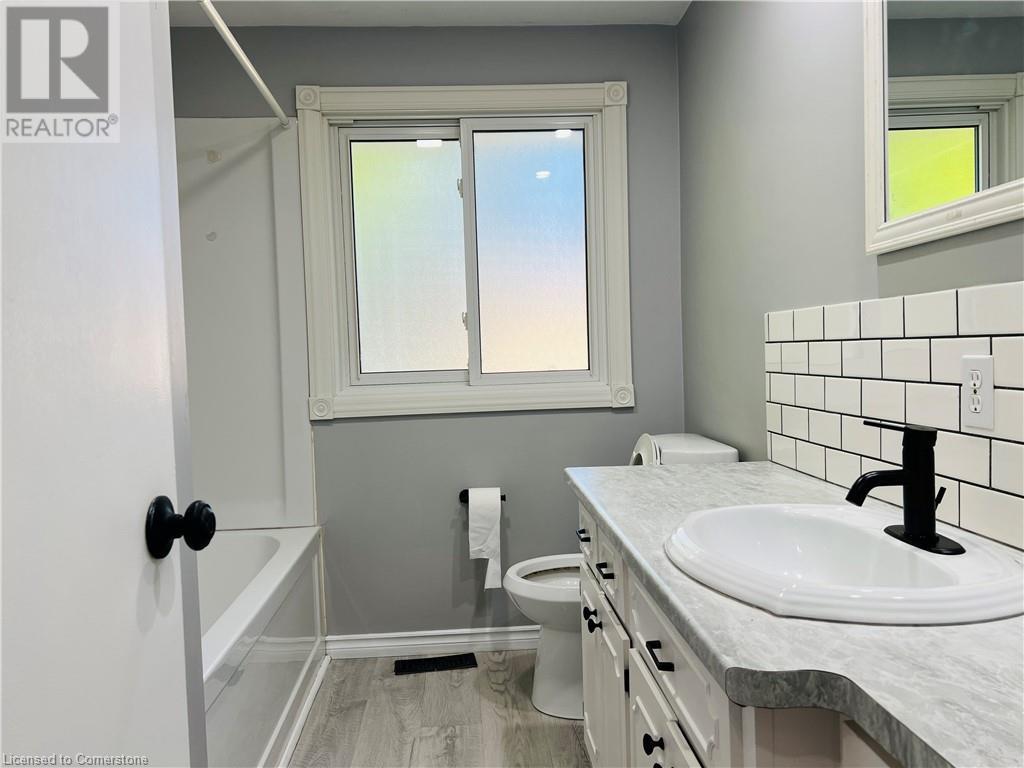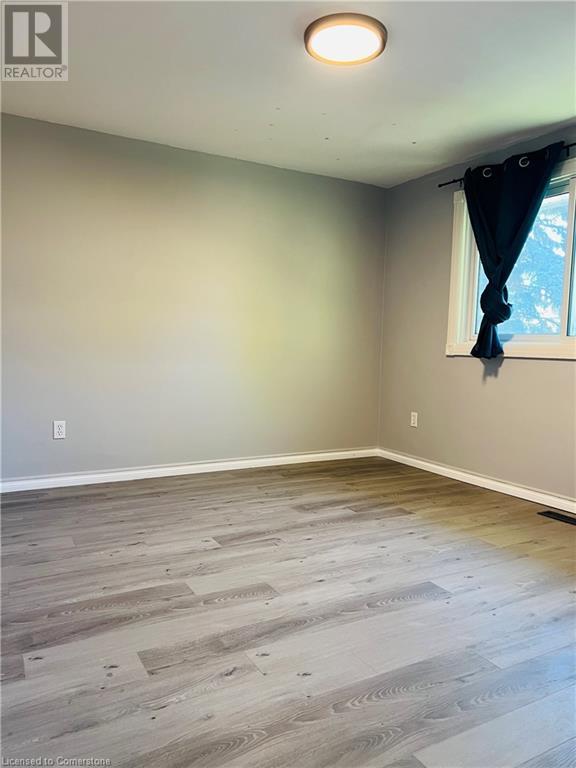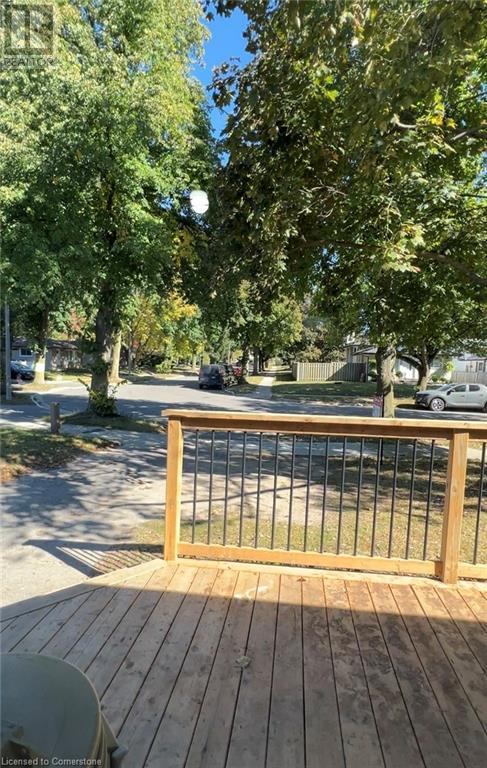3 Bedroom
1 Bathroom
1,021 ft2
Central Air Conditioning
Forced Air
$2,450 Monthly
Welcome to 55 CARTIER Drive, for LEASE! Located in a family-friendly quiet neighbourhood in Laurentian Hills/ West Kitchener. This charming back-split is nestled in a peaceful neighborhood in West Kitchener, conveniently close to amenities, Highway 401, shopping, schools, and public transit. As you step through the front door, you'll be welcomed by a spacious living room with pot lights and a freshly updated Kitchen with new appliances, along with a dining area. The entire main floor features neutral paint and new vinyl plank flooring, creating a bright and airy atmosphere with large windows that flood the space with natural light. On the upper level, you'll find three generously sized bedrooms and a four-piece bathroom, all recently painted and and enjoyed a carpet free environment. Close to all amenities with access to Highway 401, shopping, schools, and public transit. Utilities for the upper unit will be shared with basement Tenant, with 60% allocated to the upper tenant and 40% to the basement Tenant. Don't miss the opportunity to make this exceptional property your own—schedule a personal tour today and discover the beauty of this basement coming with your own backyard! Don't miss the opportunity to make this exceptional property your stress-free home. Schedule a showing today! (id:45429)
Property Details
|
MLS® Number
|
40690167 |
|
Property Type
|
Single Family |
|
Amenities Near By
|
Golf Nearby, Hospital, Public Transit, Schools, Shopping |
|
Community Features
|
Community Centre |
|
Equipment Type
|
Water Heater |
|
Parking Space Total
|
2 |
|
Rental Equipment Type
|
Water Heater |
|
Structure
|
Porch |
Building
|
Bathroom Total
|
1 |
|
Bedrooms Above Ground
|
3 |
|
Bedrooms Total
|
3 |
|
Appliances
|
Dryer, Refrigerator, Stove, Water Softener, Washer |
|
Basement Development
|
Unfinished |
|
Basement Type
|
Full (unfinished) |
|
Constructed Date
|
1969 |
|
Construction Style Attachment
|
Detached |
|
Cooling Type
|
Central Air Conditioning |
|
Exterior Finish
|
Brick, Vinyl Siding |
|
Foundation Type
|
Block |
|
Heating Fuel
|
Natural Gas |
|
Heating Type
|
Forced Air |
|
Size Interior
|
1,021 Ft2 |
|
Type
|
House |
|
Utility Water
|
Municipal Water |
Land
|
Access Type
|
Road Access, Highway Nearby |
|
Acreage
|
No |
|
Land Amenities
|
Golf Nearby, Hospital, Public Transit, Schools, Shopping |
|
Sewer
|
Municipal Sewage System |
|
Size Frontage
|
36 Ft |
|
Size Total Text
|
Under 1/2 Acre |
|
Zoning Description
|
Residential |
Rooms
| Level |
Type |
Length |
Width |
Dimensions |
|
Second Level |
Primary Bedroom |
|
|
11'9'' x 10'9'' |
|
Second Level |
Bedroom |
|
|
9'6'' x 9'4'' |
|
Second Level |
Bedroom |
|
|
11'9'' x 8'9'' |
|
Second Level |
Full Bathroom |
|
|
Measurements not available |
|
Main Level |
Laundry Room |
|
|
Measurements not available |
|
Main Level |
Living Room |
|
|
18'2'' x 11'5'' |
|
Main Level |
Kitchen/dining Room |
|
|
18'1'' x 9'0'' |
Utilities
|
Electricity
|
Available |
|
Natural Gas
|
Available |
https://www.realtor.ca/real-estate/27807730/55-cartier-drive-unit-upper-unit-kitchener

