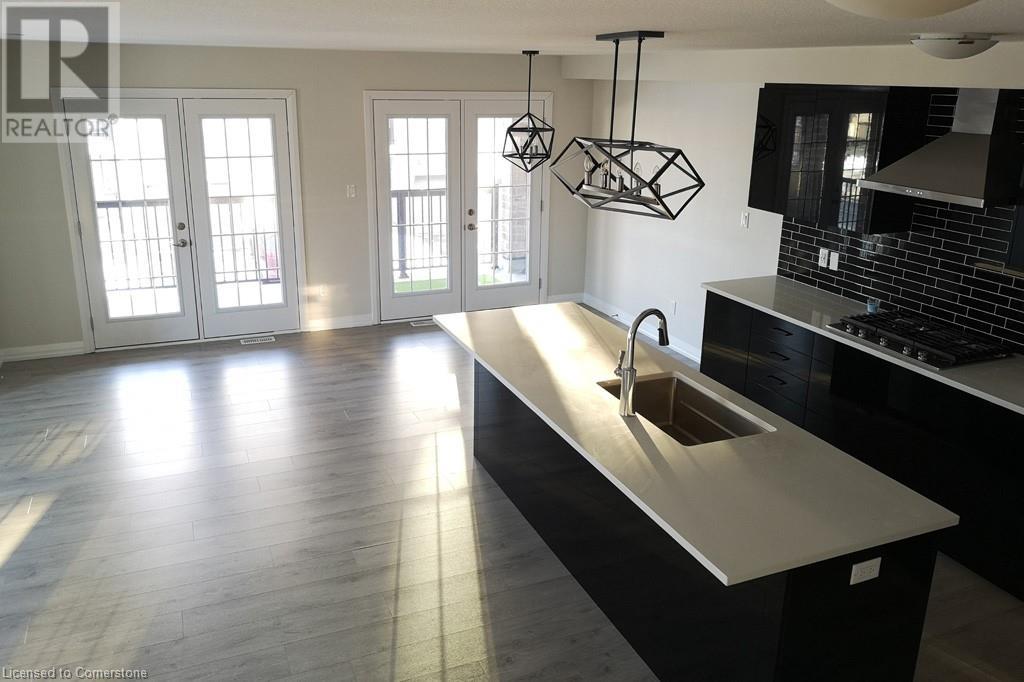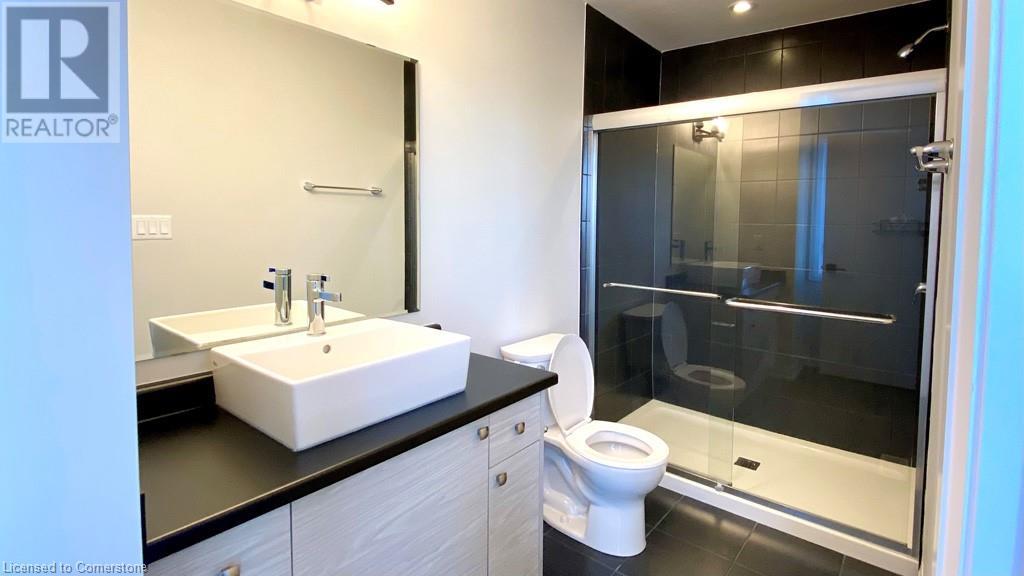3 Bedroom
3 Bathroom
1,700 ft2
2 Level
Central Air Conditioning
Forced Air
$3,050 MonthlyInsurance
Location, Location, Location! Welcome to Doon South! This beautiful end-unit home with a double garage features 3 spacious bedrooms and 2 full bathrooms on the upper floor. The master suite includes a walk-in closet and a luxurious 4-piece ensuite. Each bedroom on the upper level boasts large windows, allowing natural light to fill the rooms all day long! For added convenience, the laundry room is located on the top floor. The open-concept great room is enhanced with plenty of pot lights, while the modern kitchen is equipped with high-end marble granite countertops and a stylish backsplash. Step outside to a large balcony, perfect for outdoor relaxation. Additional features include luxury vinyl flooring, an air exchanger, water softener, and so much more! Conveniently located near Sportlex, parks, a golf club, and with easy access to Highway 401, this home is a must-see. Don’t wait—schedule your showing today before it’s gone! (id:45429)
Property Details
|
MLS® Number
|
40696719 |
|
Property Type
|
Single Family |
|
Amenities Near By
|
Public Transit |
|
Community Features
|
Quiet Area |
|
Equipment Type
|
Water Heater |
|
Features
|
Balcony |
|
Parking Space Total
|
4 |
|
Rental Equipment Type
|
Water Heater |
Building
|
Bathroom Total
|
3 |
|
Bedrooms Above Ground
|
3 |
|
Bedrooms Total
|
3 |
|
Appliances
|
Dishwasher, Dryer, Microwave, Refrigerator, Washer, Hood Fan |
|
Architectural Style
|
2 Level |
|
Basement Development
|
Partially Finished |
|
Basement Type
|
Full (partially Finished) |
|
Constructed Date
|
2021 |
|
Construction Style Attachment
|
Attached |
|
Cooling Type
|
Central Air Conditioning |
|
Exterior Finish
|
Brick Veneer, Stone, Vinyl Siding |
|
Half Bath Total
|
1 |
|
Heating Type
|
Forced Air |
|
Stories Total
|
2 |
|
Size Interior
|
1,700 Ft2 |
|
Type
|
Row / Townhouse |
|
Utility Water
|
Municipal Water |
Parking
Land
|
Acreage
|
No |
|
Land Amenities
|
Public Transit |
|
Sewer
|
Municipal Sewage System |
|
Size Total Text
|
Unknown |
|
Zoning Description
|
R-6 |
Rooms
| Level |
Type |
Length |
Width |
Dimensions |
|
Second Level |
2pc Bathroom |
|
|
Measurements not available |
|
Second Level |
Kitchen |
|
|
8'8'' x 14'4'' |
|
Second Level |
Dining Room |
|
|
8'8'' x 9'6'' |
|
Second Level |
Living Room |
|
|
14'2'' x 16'6'' |
|
Third Level |
Bedroom |
|
|
9'5'' x 8'10'' |
|
Third Level |
3pc Bathroom |
|
|
Measurements not available |
|
Third Level |
Bedroom |
|
|
11'1'' x 9'1'' |
|
Third Level |
Full Bathroom |
|
|
Measurements not available |
|
Third Level |
Primary Bedroom |
|
|
12'10'' x 9'9'' |
https://www.realtor.ca/real-estate/27895515/57-bank-swallow-crescent-kitchener
















