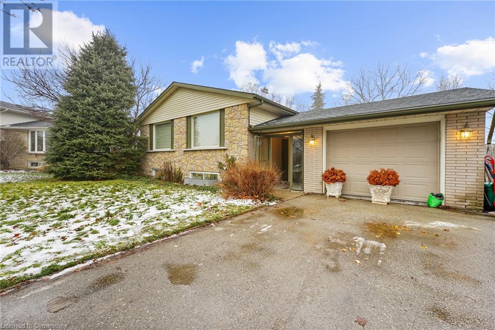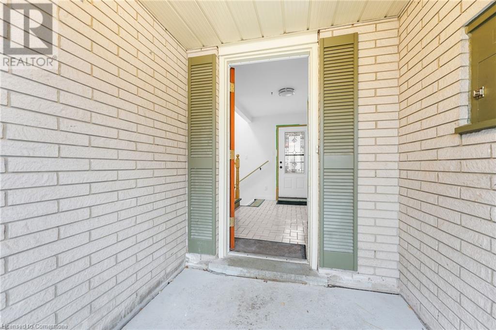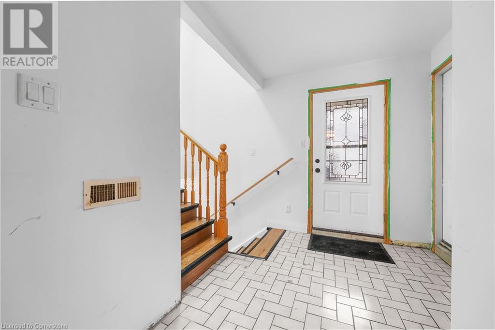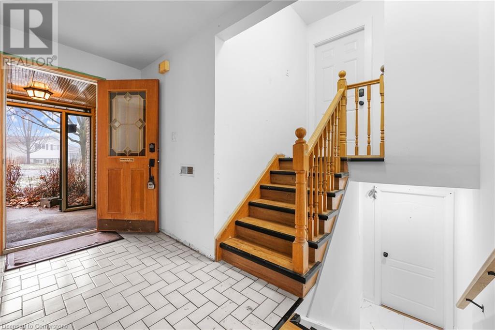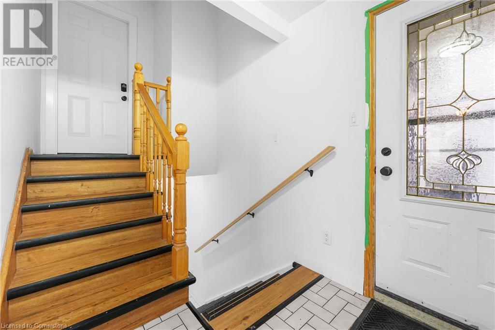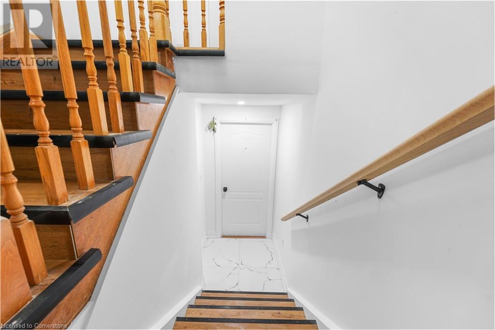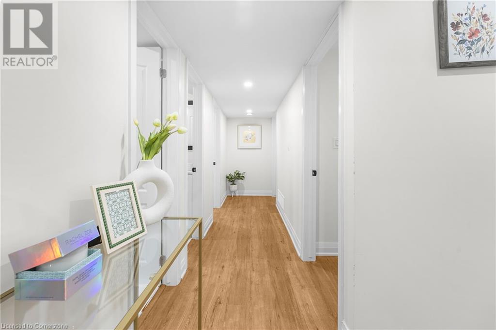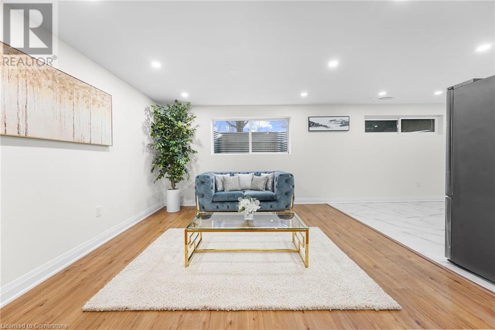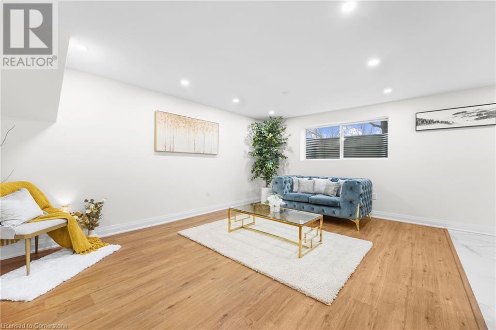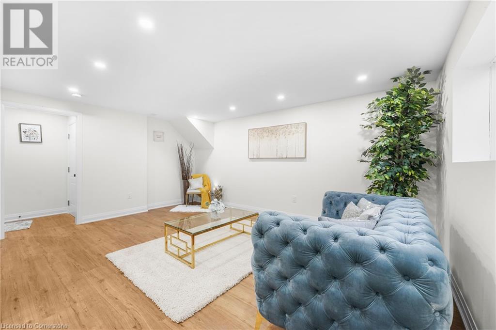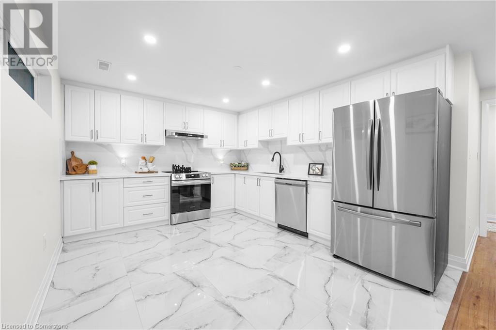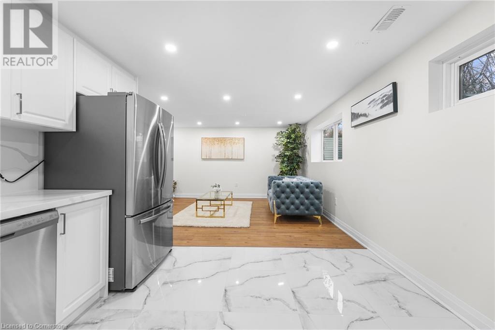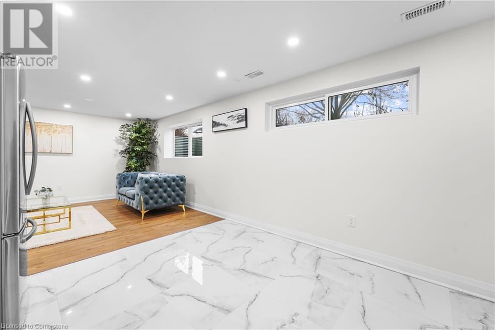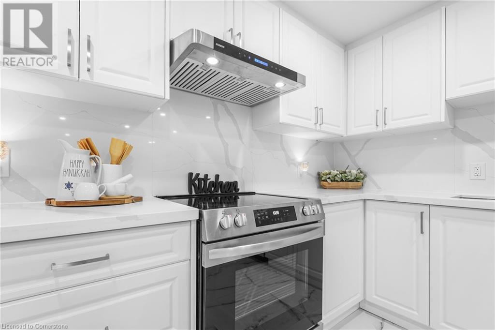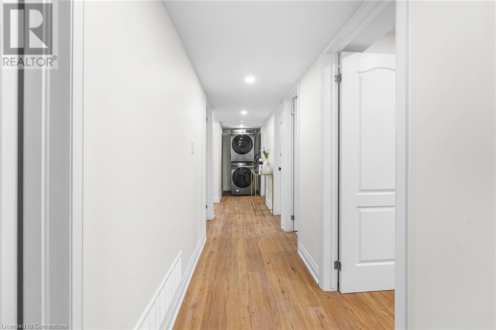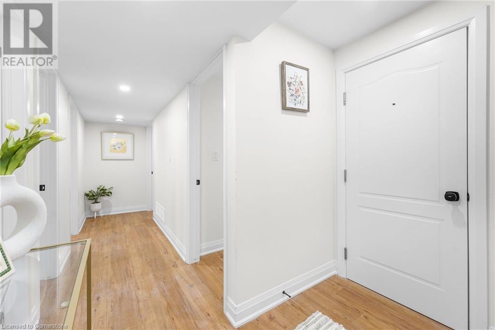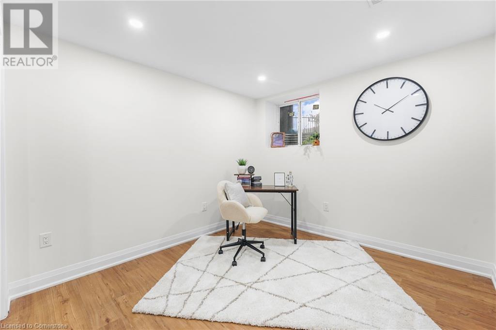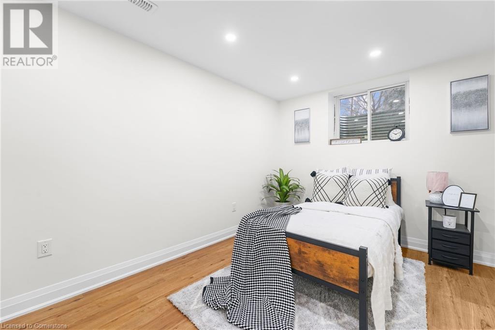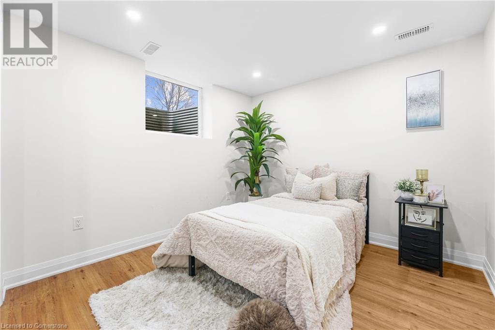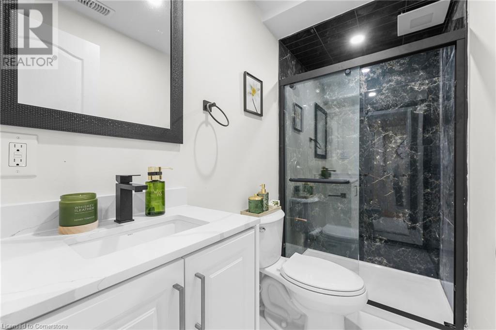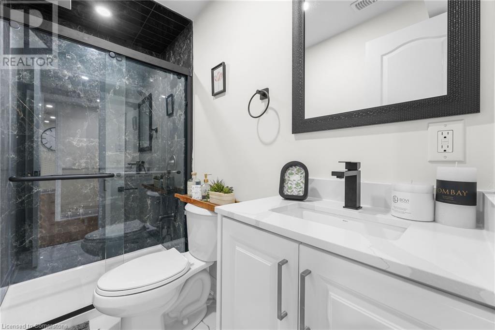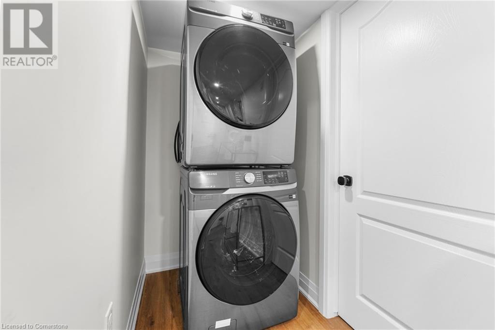3 Bedroom
2 Bathroom
1,200 ft2
Bungalow
Central Air Conditioning
$2,500 Monthly
Stunning Lower-Level Apartment Unit at 58 Tupper Crescent! Discover luxury and comfort in this beautifully renovated lower-level unit featuring 3 spacious bedrooms with large windows that allow natural light to flood the space. The 2 modern marble-tiled bathrooms exude elegance, adding a touch of luxury to every corner. The fully furnished kitchen is a chef’s delight, complete with marble countertops, premium tiles, and a generous kitchen and dining area perfect for gatherings. The expansive living room, with its oversized windows, feels bright and airy, ensuring you’ll forget it’s a lower-level unit. This unit also features separate laundry facilities, brand-new appliances, and a decent ceiling height that creates a welcoming, positive atmosphere. Conveniently located in a prime area, this unit is just a 12-minute drive to Kitchener GO Station, 19 minutes to the University of Waterloo, 11 minutes to Conestoga College Downtown, and 13 minutes to the Google Office in Kitchener. Shopping and entertainment options abound, with Stanley Park Mall just minutes away, Fairview Park Mall a 13-minute drive, and Conestoga Mall only 16 minutes away. Included is one parking space, and the unit is only a 5-minute walk from bus stops and main roads, providing easy access to amenities and transportation. Experience upscale living in a highly sought-after location. Don’t miss out—book your showing today! (id:45429)
Property Details
|
MLS® Number
|
40686396 |
|
Property Type
|
Single Family |
|
Amenities Near By
|
Airport, Hospital, Park, Public Transit, Schools, Shopping |
|
Community Features
|
Quiet Area, Community Centre, School Bus |
|
Features
|
Conservation/green Belt |
|
Parking Space Total
|
1 |
Building
|
Bathroom Total
|
2 |
|
Bedrooms Below Ground
|
3 |
|
Bedrooms Total
|
3 |
|
Appliances
|
Dishwasher, Dryer, Refrigerator, Stove, Water Softener, Washer |
|
Architectural Style
|
Bungalow |
|
Basement Development
|
Finished |
|
Basement Type
|
Full (finished) |
|
Construction Style Attachment
|
Detached |
|
Cooling Type
|
Central Air Conditioning |
|
Exterior Finish
|
Brick, Vinyl Siding |
|
Foundation Type
|
Poured Concrete |
|
Stories Total
|
1 |
|
Size Interior
|
1,200 Ft2 |
|
Type
|
House |
|
Utility Water
|
Municipal Water |
Land
|
Acreage
|
No |
|
Land Amenities
|
Airport, Hospital, Park, Public Transit, Schools, Shopping |
|
Sewer
|
Municipal Sewage System |
|
Size Frontage
|
50 Ft |
|
Size Total Text
|
Under 1/2 Acre |
|
Zoning Description
|
R2a |
Rooms
| Level |
Type |
Length |
Width |
Dimensions |
|
Lower Level |
Bedroom |
|
|
11'0'' x 12'0'' |
|
Lower Level |
Bedroom |
|
|
11'0'' x 12'0'' |
|
Lower Level |
Living Room |
|
|
15'0'' x 14'0'' |
|
Lower Level |
3pc Bathroom |
|
|
11'0'' x 9'0'' |
|
Lower Level |
3pc Bathroom |
|
|
Measurements not available |
|
Lower Level |
Eat In Kitchen |
|
|
11'0'' x 10'0'' |
|
Lower Level |
Bedroom |
|
|
11'0'' x 10'0'' |
https://www.realtor.ca/real-estate/27753824/58-tupper-crescent-unit-lower-kitchener

