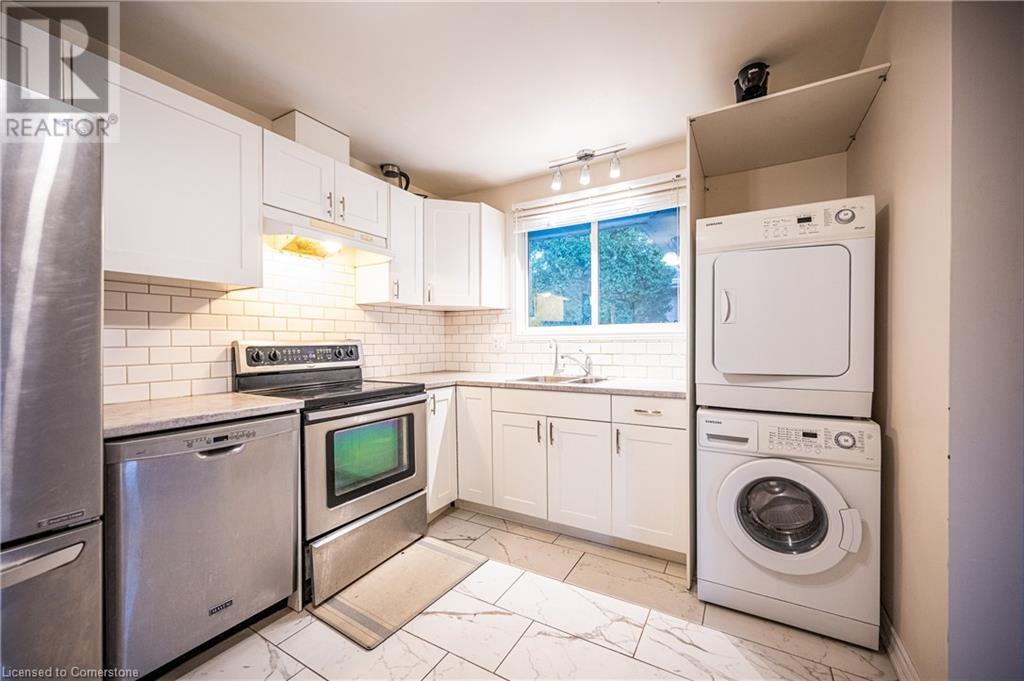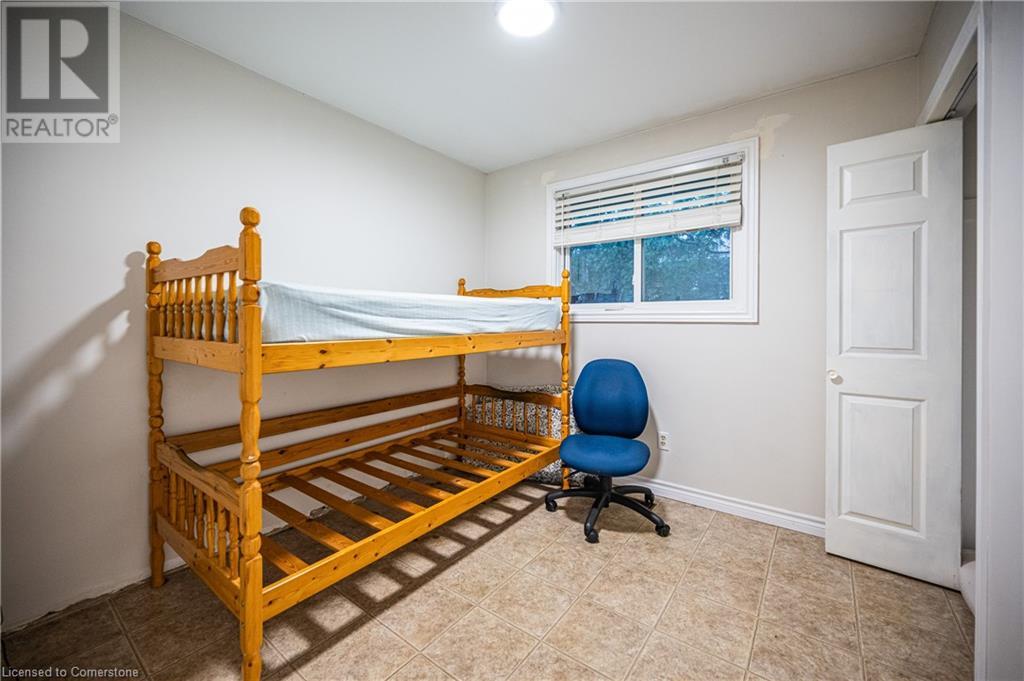580 Highpoint Avenue Unit# Upper Waterloo, Ontario N2L 4N1
3 Bedroom
1 Bathroom
1150 sqft
Central Air Conditioning
Forced Air
$2,380 Monthly
Welcome to 580 Highpoint Avenue upper unit in Lakeshore Village! This ideally located property is close to the University of Waterloo, Laurel Creek Conservation Area, various schools, and parks, with public transit right at your doorstep. This charming bungalow offers three bedrooms, a separate kitchen, laundry room, and bathroom. The spacious and bright living room features an elegant bow window, and the living areas showcase beautiful flooring throughout. The oversized garage includes a convenient access door to the backyard, making this home both practical and inviting for comfortable living. (id:45429)
Property Details
| MLS® Number | 40669339 |
| Property Type | Single Family |
| ParkingSpaceTotal | 3 |
Building
| BathroomTotal | 1 |
| BedroomsAboveGround | 3 |
| BedroomsTotal | 3 |
| Appliances | Dishwasher, Refrigerator, Stove, Washer, Hood Fan, Garage Door Opener |
| BasementType | None |
| ConstructedDate | 1972 |
| ConstructionStyleAttachment | Detached |
| CoolingType | Central Air Conditioning |
| ExteriorFinish | Brick |
| HeatingFuel | Natural Gas |
| HeatingType | Forced Air |
| StoriesTotal | 1 |
| SizeInterior | 1150 Sqft |
| Type | House |
| UtilityWater | Municipal Water |
Parking
| Attached Garage |
Land
| Acreage | No |
| Sewer | Municipal Sewage System |
| SizeDepth | 105 Ft |
| SizeFrontage | 45 Ft |
| SizeTotalText | Unknown |
| ZoningDescription | R1 |
Rooms
| Level | Type | Length | Width | Dimensions |
|---|---|---|---|---|
| Main Level | Laundry Room | Measurements not available | ||
| Main Level | 4pc Bathroom | Measurements not available | ||
| Main Level | Bedroom | 9'2'' x 8'10'' | ||
| Main Level | Bedroom | 12'6'' x 8'10'' | ||
| Main Level | Bedroom | 13'2'' x 10'3'' | ||
| Main Level | Kitchen | 14'0'' x 9'0'' | ||
| Main Level | Dining Room | 9'9'' x 9'2'' | ||
| Main Level | Living Room | 15'4'' x 13'4'' |
https://www.realtor.ca/real-estate/27583159/580-highpoint-avenue-unit-upper-waterloo
Interested?
Contact us for more information

















