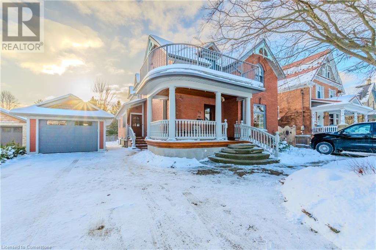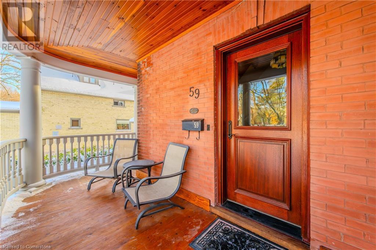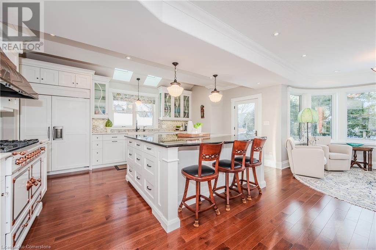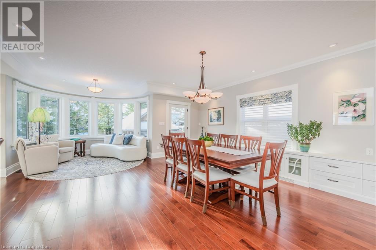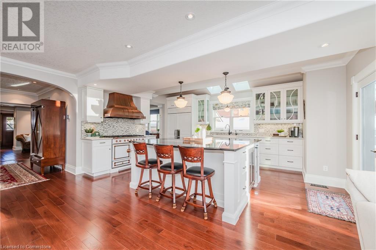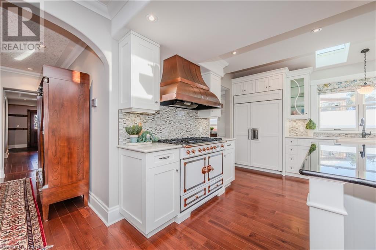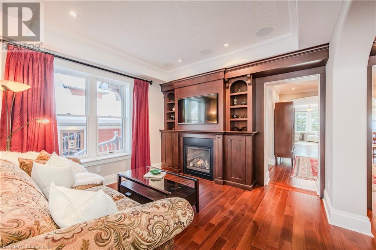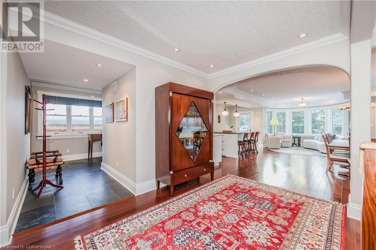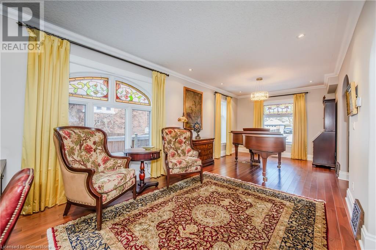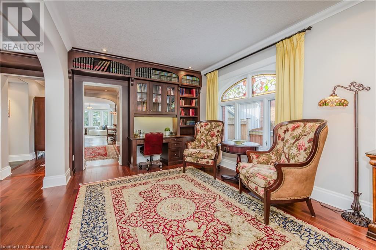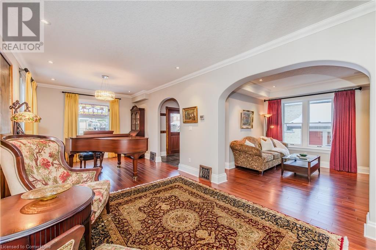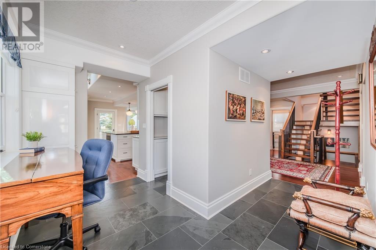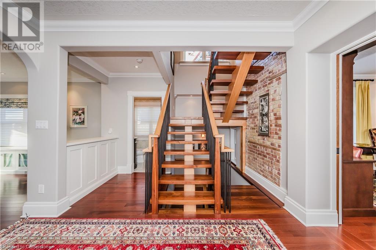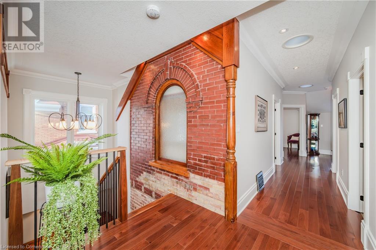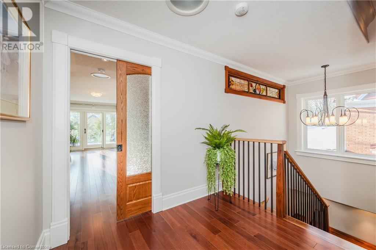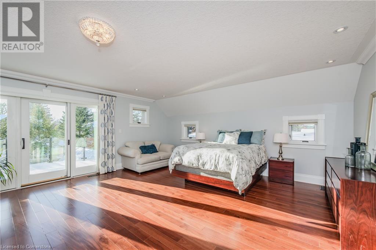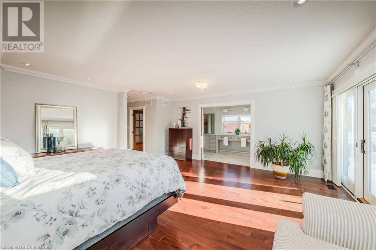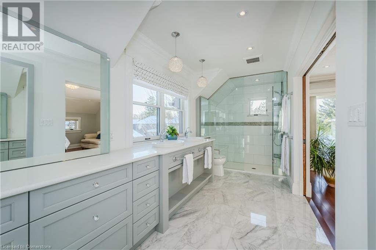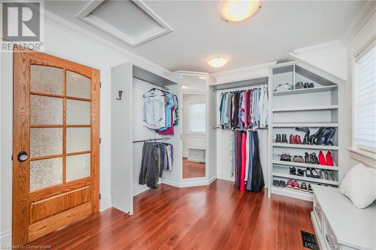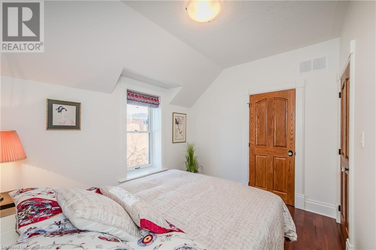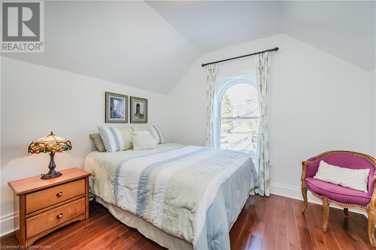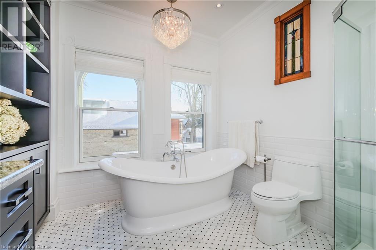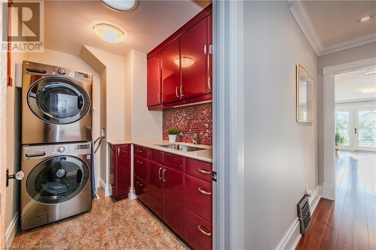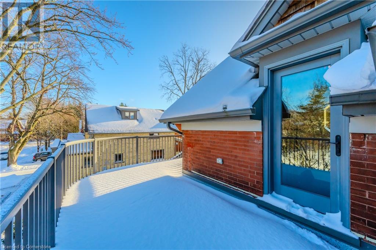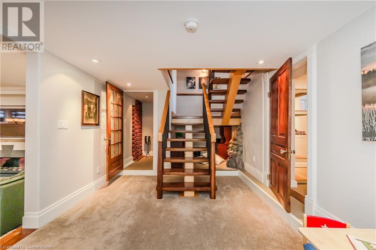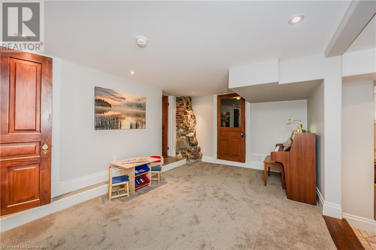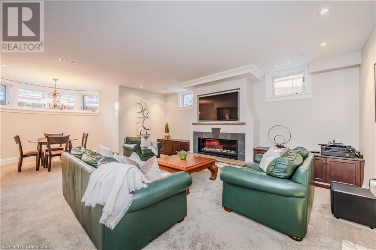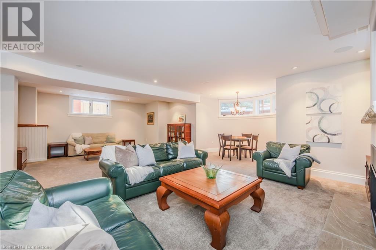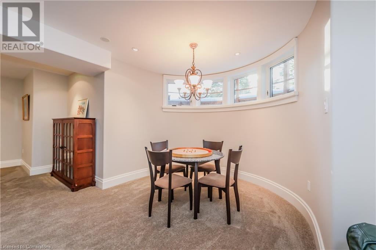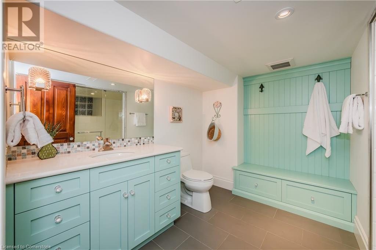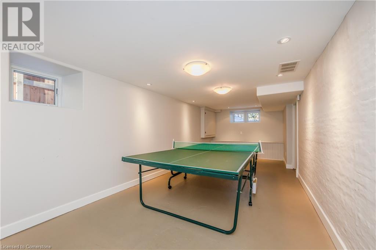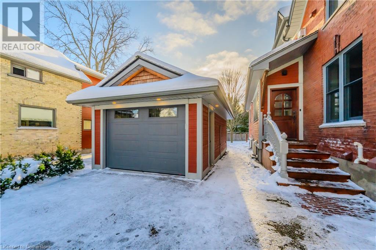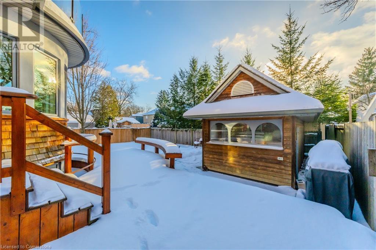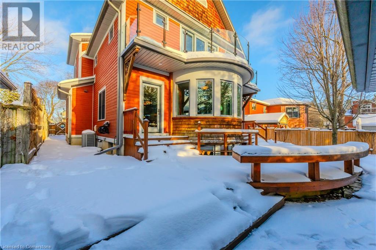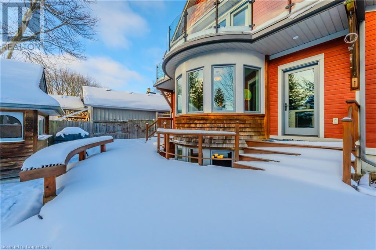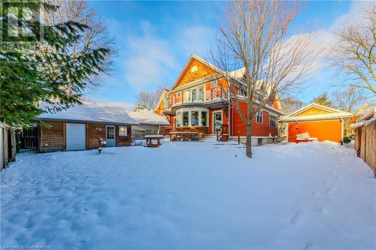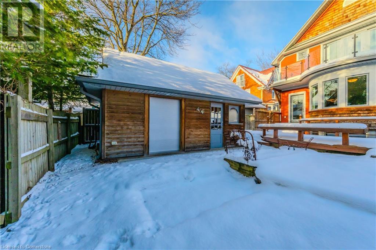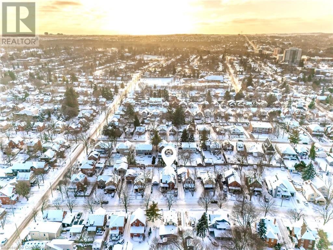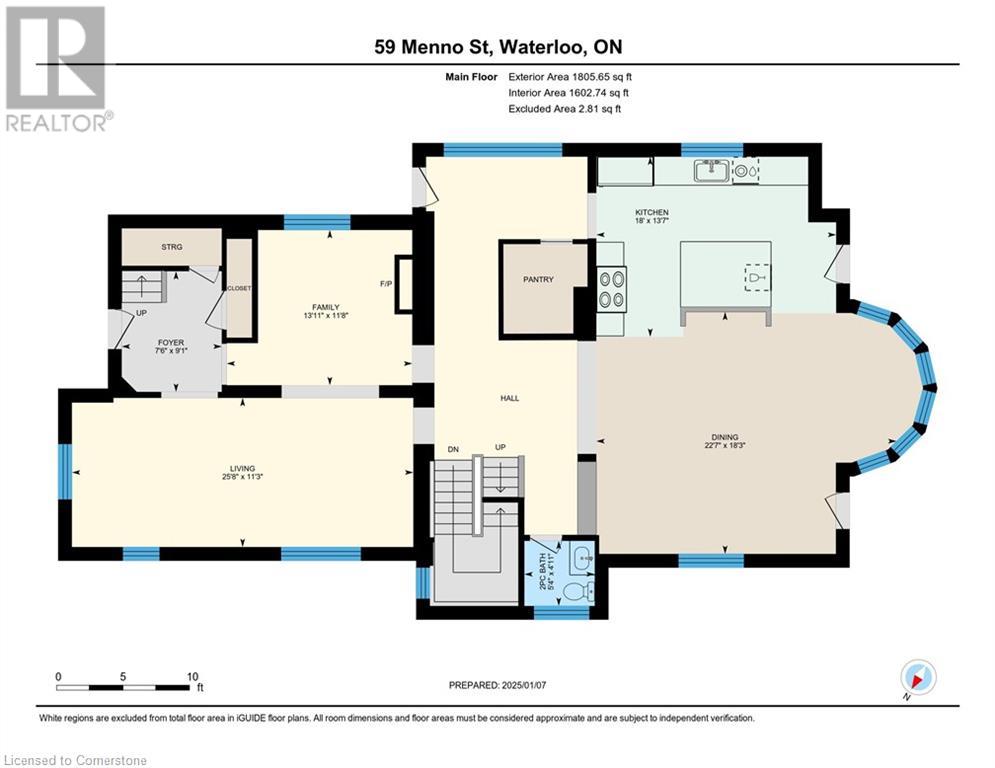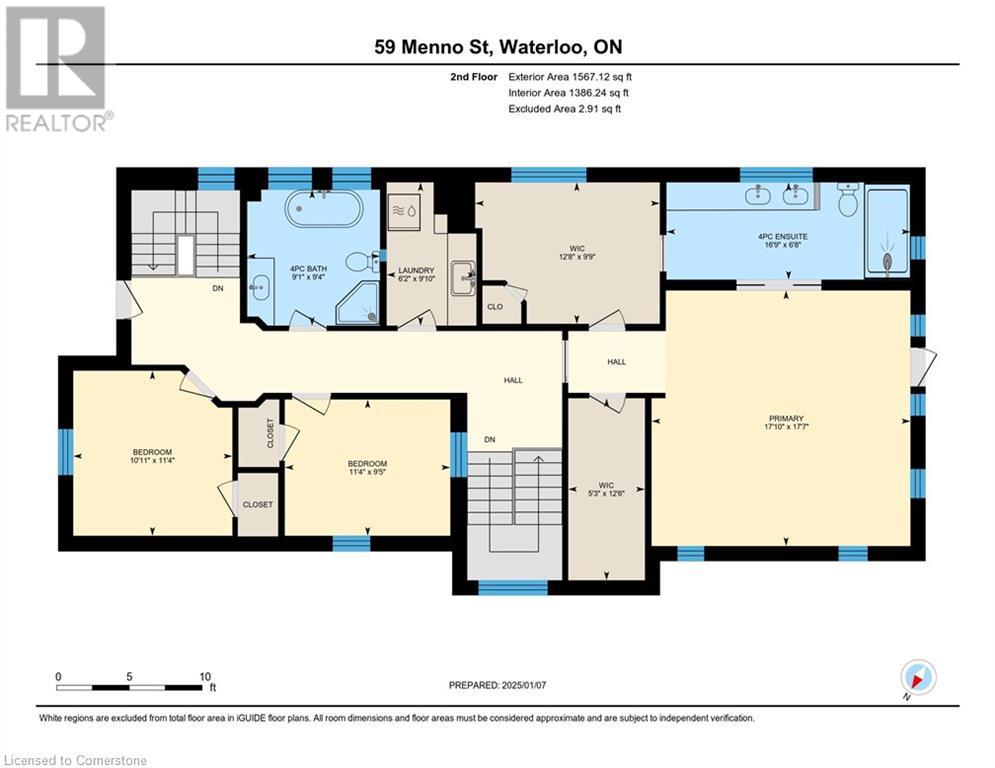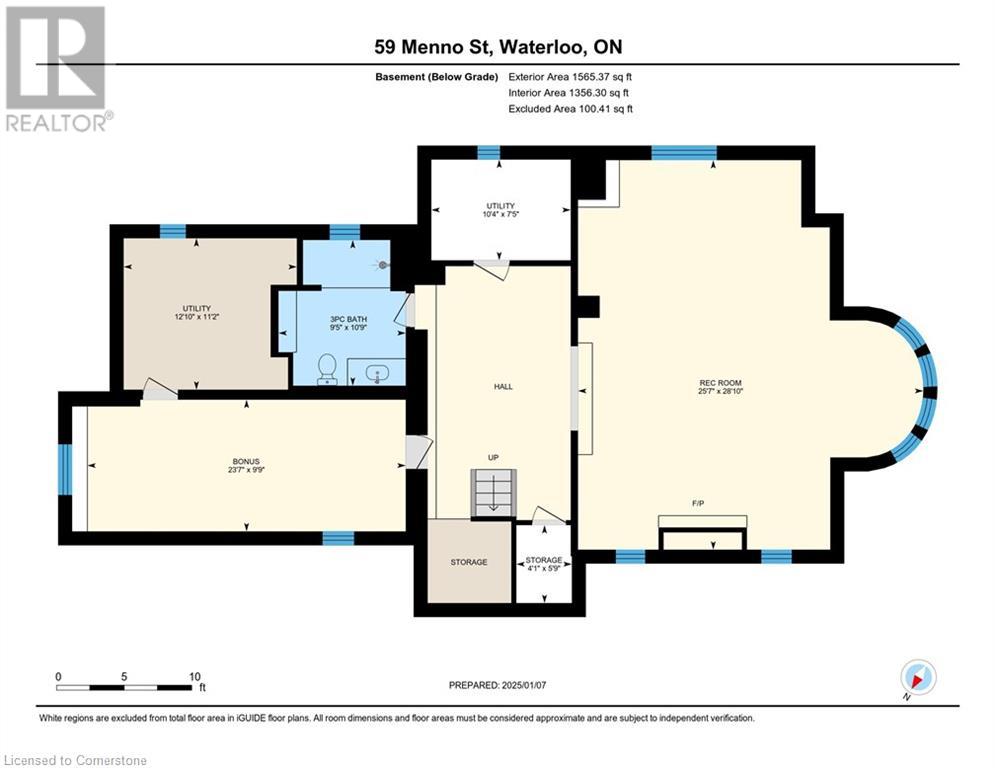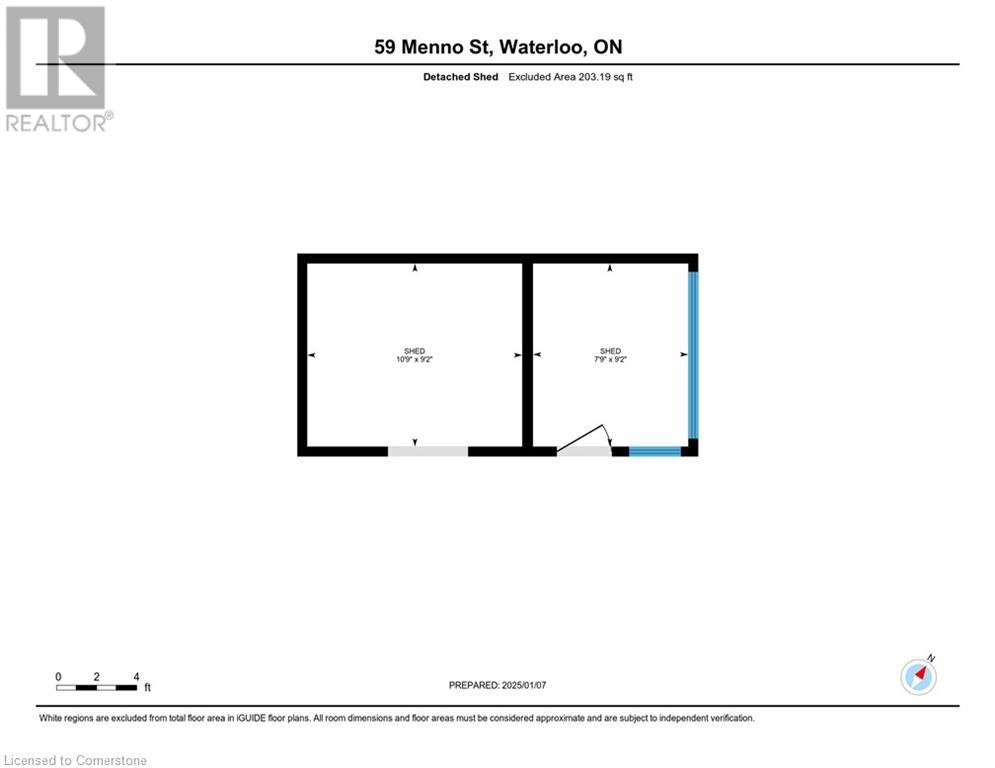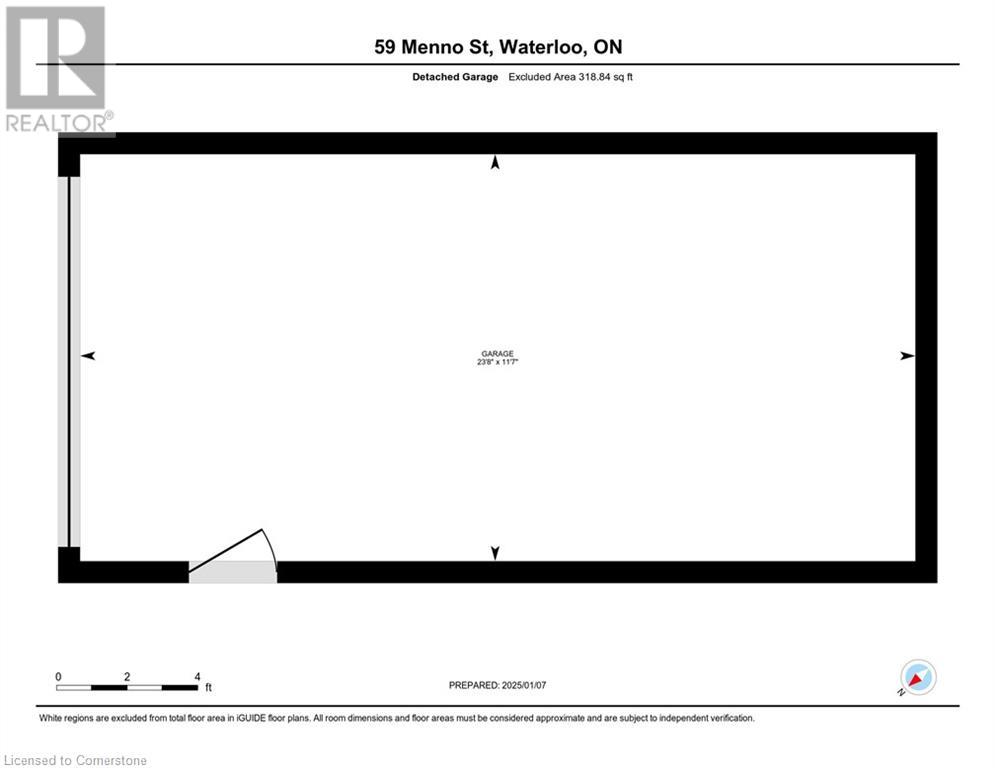59 Menno Street Waterloo, Ontario N2L 2A6
$2,199,000
Welcome to 59 Menno St Waterloo! If you have been looking for the old world charm of Uptown Waterloo with all of the conveniences of a newer home this is the one for you. Renovated top to bottom in 2014/2015 utilizing the design of local architect David Thompson to capture all of the character features and lighting concepts which make this home warm and inviting including, 9 foot ceilings, rounded corners and archways and oversized windows. The large principle rooms are great for entertaining or just relaxing after a long day at work. The chef's kitchen features a 5 burner, double oven gas La Cornu stove, Sub-Zero fridge/freezer and second refridgerator/freezer in the pantry along with quartz countertops and Brazilian granite island. The ample second floor master bedroom overlooks the back balcony and has his and hers walk-in closets as well as a luxurious primary bath. The basement has a large recreation room and 4th bathroom with steam shower. No expense has been spared in the design of this home including the hickory hardwood flooring throughout, moonstone flooring in main floor bath and italian marble in primary ensuite. If that is not enough, the backyard features a shed with tip out for outdoor entertaining. This stunning home is close to highly regarded schools and steps to the shops of Uptown Waterloo. We welcome you to come and see this exceptional home. (id:45429)
Open House
This property has open houses!
2:00 pm
Ends at:4:00 pm
Property Details
| MLS® Number | 40688500 |
| Property Type | Single Family |
| Amenities Near By | Hospital, Park, Place Of Worship, Playground, Public Transit, Schools, Shopping |
| Community Features | Quiet Area, Community Centre, School Bus |
| Equipment Type | None |
| Features | Skylight, Automatic Garage Door Opener |
| Parking Space Total | 8 |
| Rental Equipment Type | None |
| Structure | Shed, Porch |
Building
| Bathroom Total | 4 |
| Bedrooms Above Ground | 3 |
| Bedrooms Total | 3 |
| Appliances | Dishwasher, Dryer, Freezer, Refrigerator, Water Softener, Washer, Microwave Built-in, Gas Stove(s), Hood Fan, Window Coverings, Wine Fridge, Garage Door Opener |
| Architectural Style | 2 Level |
| Basement Development | Finished |
| Basement Type | Full (finished) |
| Constructed Date | 1907 |
| Construction Material | Wood Frame |
| Construction Style Attachment | Detached |
| Cooling Type | Central Air Conditioning |
| Exterior Finish | Brick, Wood |
| Fire Protection | Smoke Detectors |
| Fireplace Present | Yes |
| Fireplace Total | 2 |
| Foundation Type | Poured Concrete |
| Half Bath Total | 1 |
| Heating Fuel | Natural Gas |
| Heating Type | Forced Air |
| Stories Total | 2 |
| Size Interior | 4,937 Ft2 |
| Type | House |
| Utility Water | Municipal Water |
Parking
| Detached Garage |
Land
| Access Type | Highway Access, Highway Nearby, Rail Access |
| Acreage | No |
| Fence Type | Fence |
| Land Amenities | Hospital, Park, Place Of Worship, Playground, Public Transit, Schools, Shopping |
| Sewer | Municipal Sewage System |
| Size Depth | 124 Ft |
| Size Frontage | 60 Ft |
| Size Total Text | Under 1/2 Acre |
| Zoning Description | R4 |
Rooms
| Level | Type | Length | Width | Dimensions |
|---|---|---|---|---|
| Second Level | Other | 12'8'' x 9'9'' | ||
| Second Level | Other | 12'6'' x 5'3'' | ||
| Second Level | Primary Bedroom | 17'10'' x 17'7'' | ||
| Second Level | Laundry Room | 9'10'' x 6'2'' | ||
| Second Level | Bedroom | 11'4'' x 9'5'' | ||
| Second Level | Bedroom | 11'4'' x 10'11'' | ||
| Second Level | Full Bathroom | 16'9'' x 6'8'' | ||
| Second Level | 4pc Bathroom | 9'4'' x 9'1'' | ||
| Basement | Utility Room | 12'10'' x 11'2'' | ||
| Basement | Utility Room | 10'4'' x 7'5'' | ||
| Basement | Storage | 5'9'' x 4'10'' | ||
| Basement | Recreation Room | 28'10'' x 25'7'' | ||
| Basement | Bonus Room | 23'7'' x 9'9'' | ||
| Basement | 3pc Bathroom | 10'9'' x 9'5'' | ||
| Main Level | Living Room | 25'8'' x 11'3'' | ||
| Main Level | Kitchen | 18'0'' x 13'7'' | ||
| Main Level | Foyer | 9'1'' x 7'6'' | ||
| Main Level | Family Room | 13'11'' x 11'8'' | ||
| Main Level | Dining Room | 22'7'' x 18'3'' | ||
| Main Level | 2pc Bathroom | 4'11'' x 5'4'' |
https://www.realtor.ca/real-estate/27775922/59-menno-street-waterloo
Contact Us
Contact us for more information

