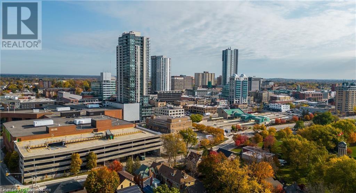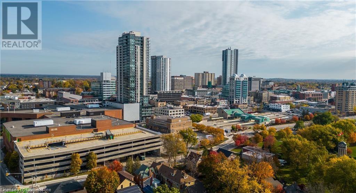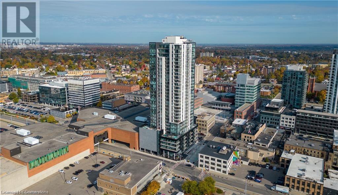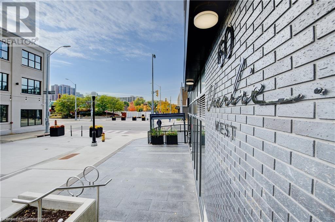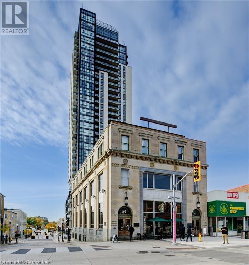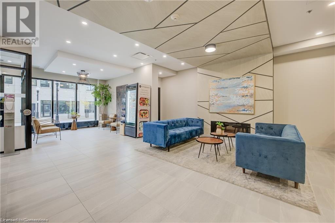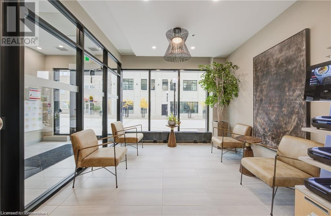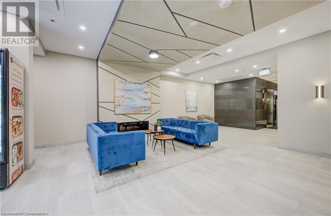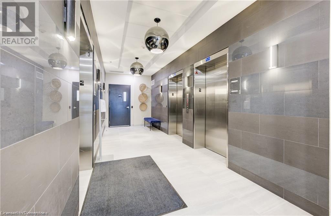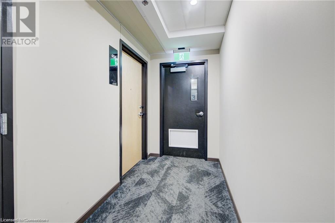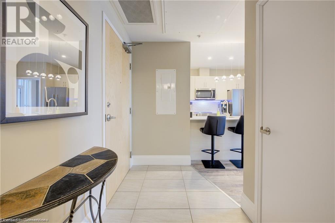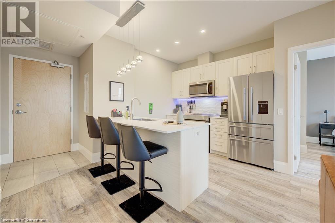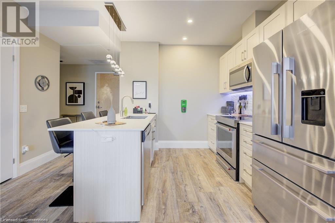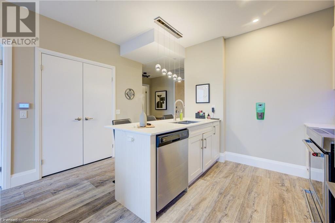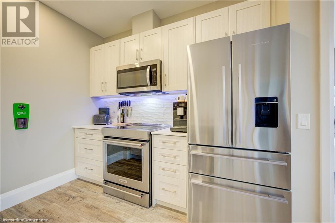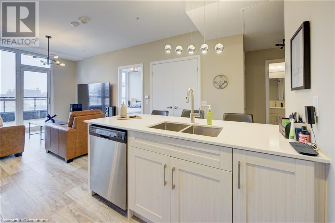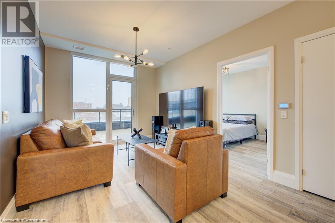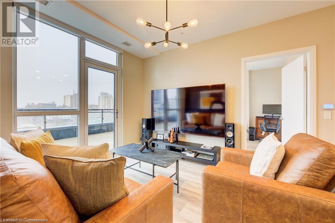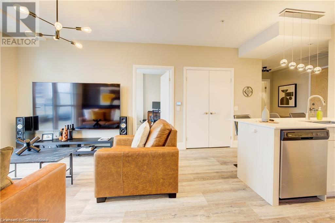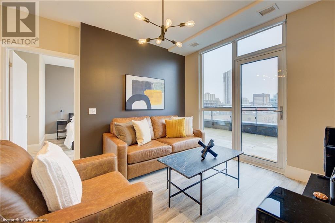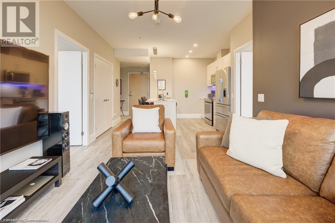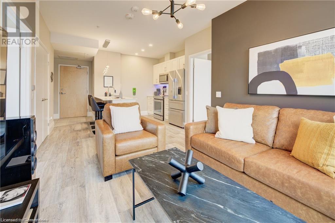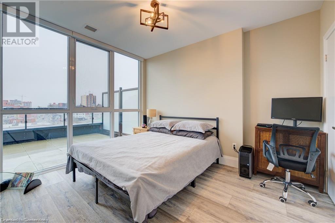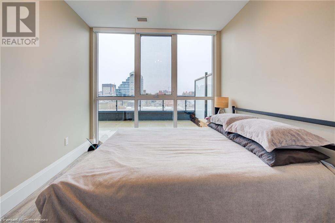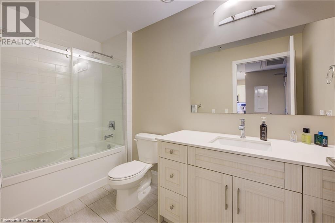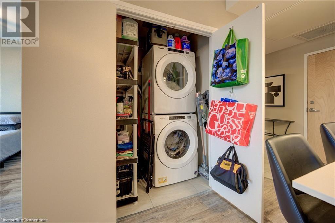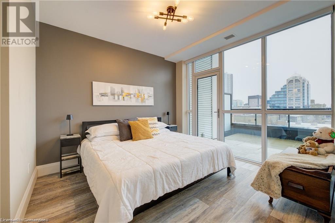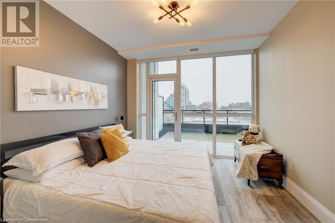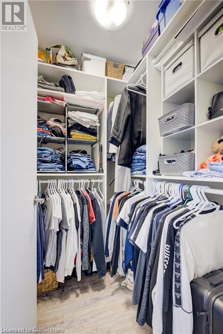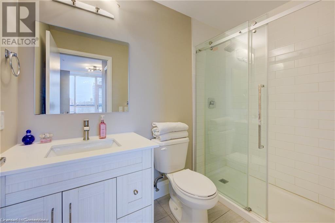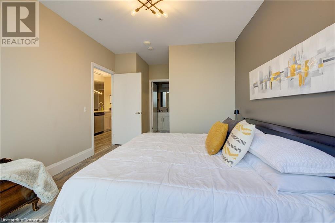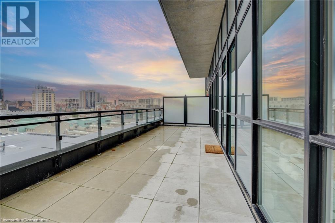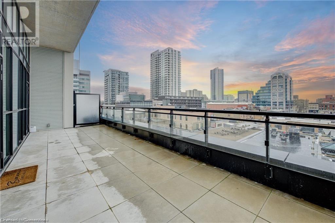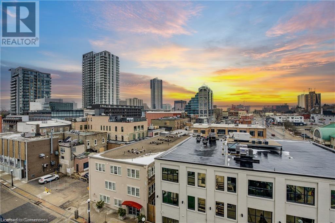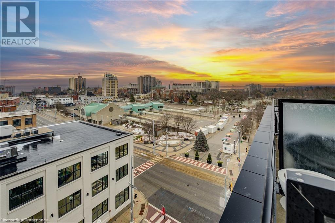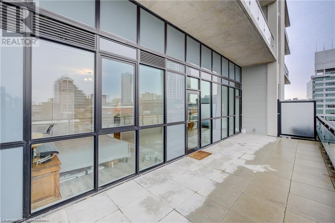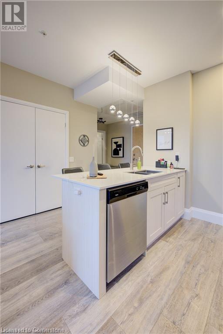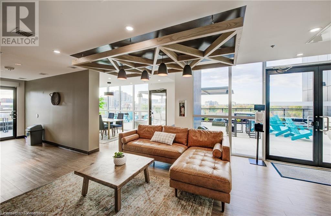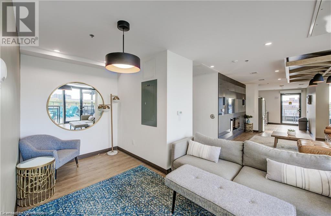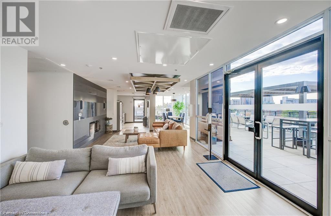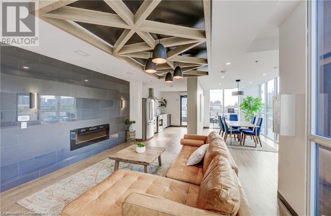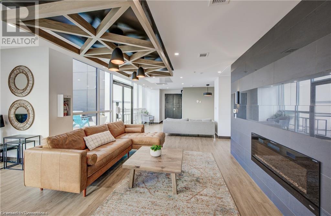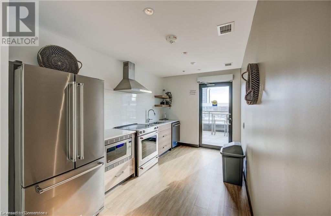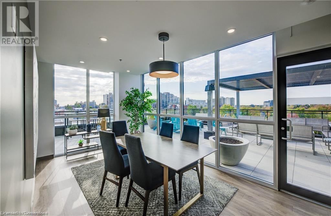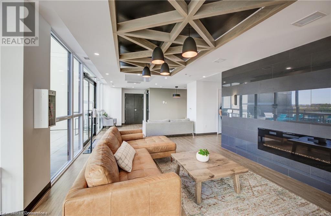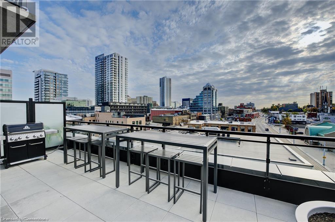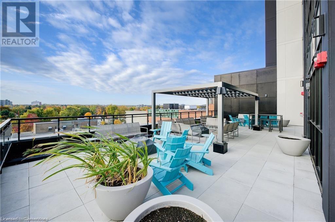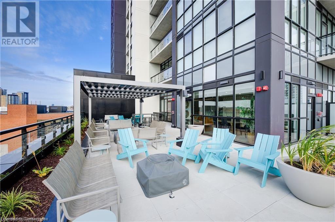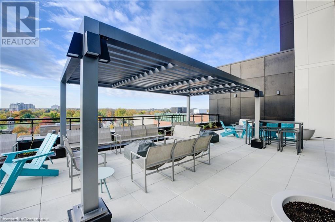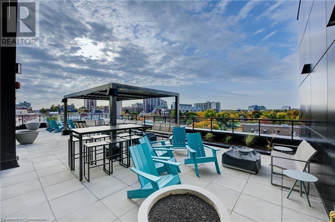60 Charles Street W Unit# 604 Kitchener, Ontario N2G 0C9
$619,900Maintenance, Insurance, Common Area Maintenance, Heat, Property Management, Water, Parking
$597 Monthly
Maintenance, Insurance, Common Area Maintenance, Heat, Property Management, Water, Parking
$597 MonthlyWelcome to 60 Charlies St W! This beautifully appointed building with concierge boasts a special 2 bed 2 bath condo that will not disappoint! Almost 400 sq foot walkout terrace from living room and primary bedroom is really a show stopper! Situated on the 6th floor, this unit offers excellent views of the city and boasts ample space for storage and more. Indoor parking conveniently located on the same floor with direct access. 7 baseboards, 9 foot ceilings, 10,000.00 in upgrades. Just needs to be seen! Call for more details today! For open house buzz David Smith on security screen in lobby to access bldg. go to 6th floor REALTOR®: Directions Ontario and Charles St (some access through halls lane) (id:45429)
Property Details
| MLS® Number | 40688133 |
| Property Type | Single Family |
| Amenities Near By | Park, Playground, Public Transit, Schools, Shopping |
| Features | Southern Exposure, Balcony |
| Parking Space Total | 1 |
Building
| Bathroom Total | 2 |
| Bedrooms Above Ground | 2 |
| Bedrooms Total | 2 |
| Amenities | Exercise Centre, Guest Suite, Party Room |
| Appliances | Dishwasher, Dryer, Washer |
| Basement Type | None |
| Constructed Date | 2021 |
| Construction Style Attachment | Attached |
| Cooling Type | Central Air Conditioning |
| Exterior Finish | Concrete, Steel |
| Foundation Type | Poured Concrete |
| Heating Fuel | Natural Gas |
| Heating Type | Forced Air |
| Stories Total | 1 |
| Size Interior | 811 Ft2 |
| Type | Apartment |
| Utility Water | Municipal Water |
Parking
| Attached Garage | |
| None |
Land
| Acreage | No |
| Land Amenities | Park, Playground, Public Transit, Schools, Shopping |
| Sewer | Municipal Sewage System |
| Size Total Text | Unknown |
| Zoning Description | D-1 |
Rooms
| Level | Type | Length | Width | Dimensions |
|---|---|---|---|---|
| Main Level | Laundry Room | 1'1'' x 1'1'' | ||
| Main Level | 4pc Bathroom | 10'5'' x 5'2'' | ||
| Main Level | Bedroom | 11'10'' x 9'5'' | ||
| Main Level | Living Room | 12'2'' x 10'11'' | ||
| Main Level | Kitchen | 10'11'' x 10'4'' | ||
| Main Level | 3pc Bathroom | 8'5'' x 4'9'' | ||
| Main Level | Primary Bedroom | 10'9'' x 10'7'' |
https://www.realtor.ca/real-estate/27773177/60-charles-street-w-unit-604-kitchener
Contact Us
Contact us for more information

