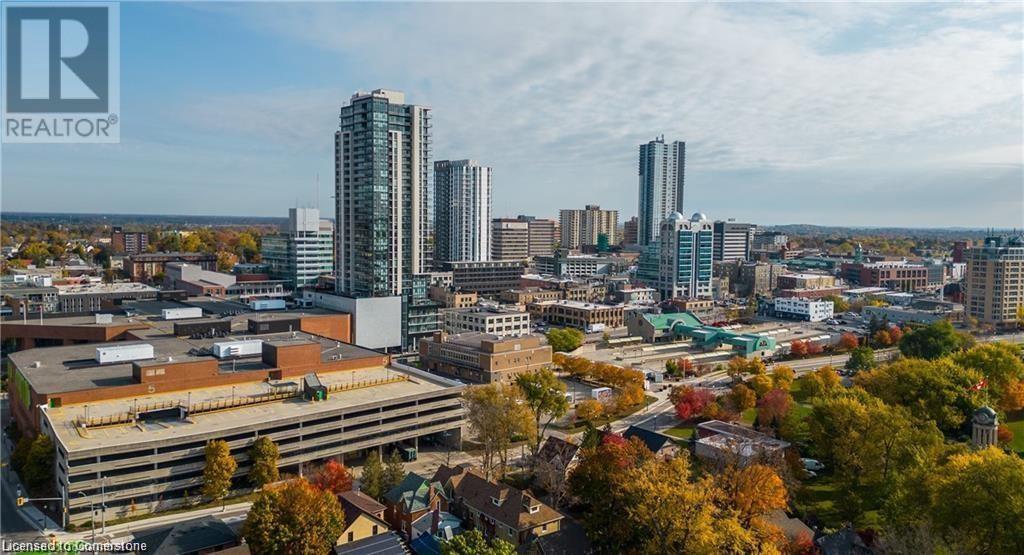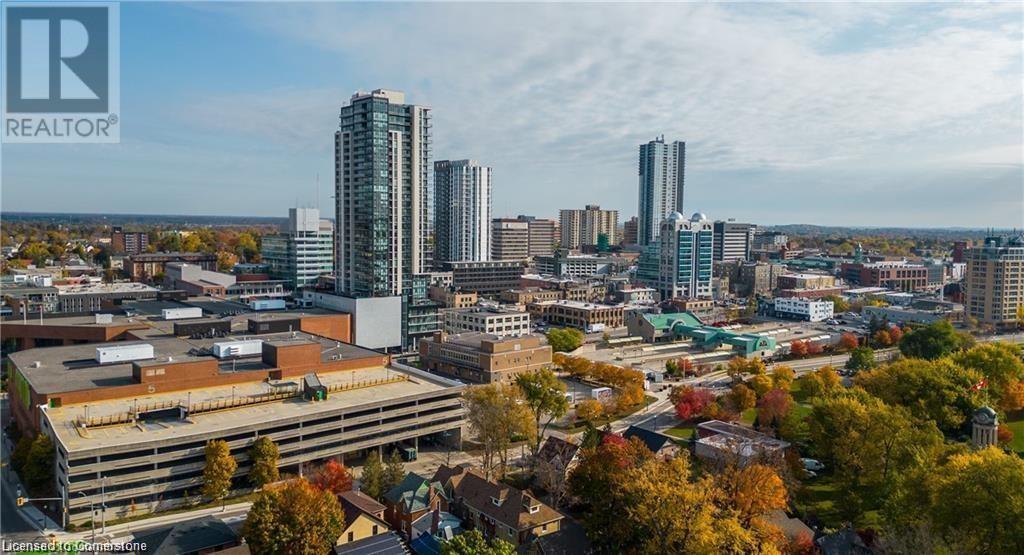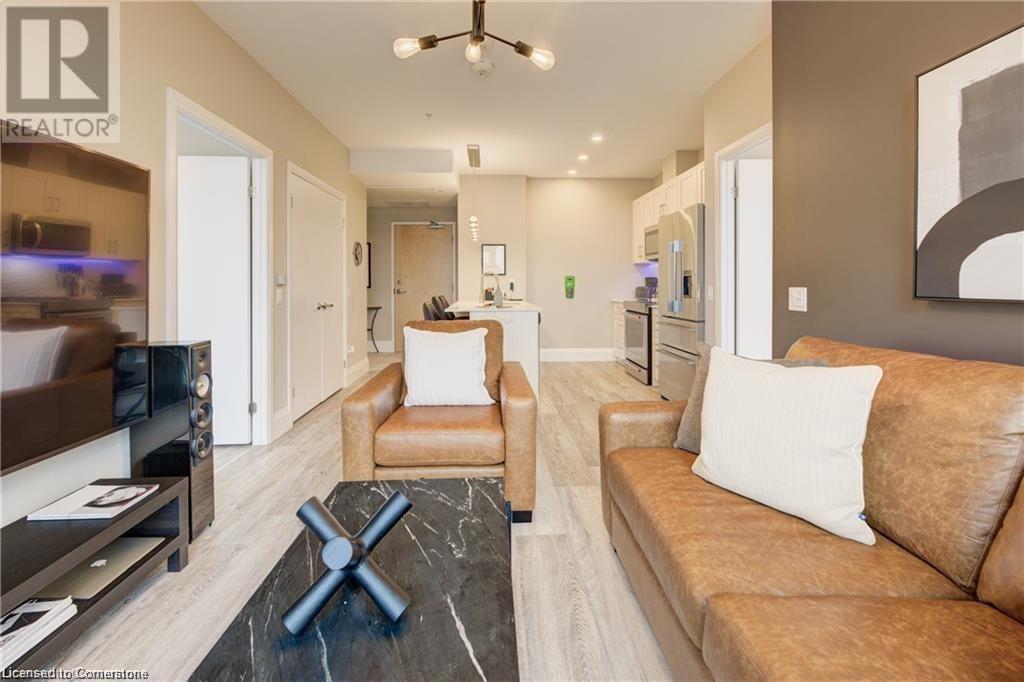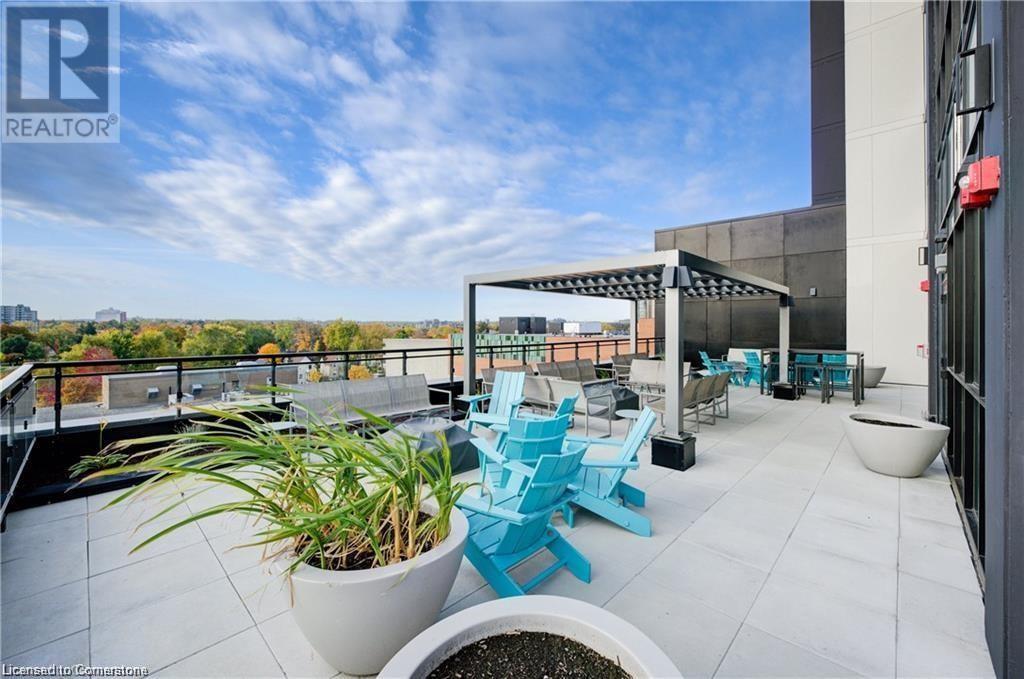60 Charles Street W Unit# 604 Kitchener, Ontario N2G 0C9
$599,900Maintenance, Insurance, Common Area Maintenance, Heat, Property Management, Water, Parking
$597 Monthly
Maintenance, Insurance, Common Area Maintenance, Heat, Property Management, Water, Parking
$597 MonthlyThis is 60 Charlie West! This beautifully appointed building includes security and concierge! The unit boasts a unique 2 bed 2 bath condo that will not disappoint! Beautiful and upgraded open concept kitchen flows out to 400 sq foot balcony with sweeping, open views of the downtown core just like a movie. Situated on the 6th floor with convenient access to the guest suite and private amenity room, this unit offers ambience and comfort and boasts ample space for storage and more. Indoor parking conveniently located on the same floor with direct access. 7 inch baseboards, 9 foot ceilings, 10,000.00 in upgrades. Just needs to be seen! Call for more details today! Over 20 electric vehicle charging stations REALTOR®: Directions Ontario and Charles St (some access through halls lane) (id:45429)
Property Details
| MLS® Number | 40694559 |
| Property Type | Single Family |
| Amenities Near By | Park, Playground, Public Transit, Schools, Shopping |
| Features | Southern Exposure, Balcony |
| Parking Space Total | 1 |
Building
| Bathroom Total | 2 |
| Bedrooms Above Ground | 2 |
| Bedrooms Total | 2 |
| Amenities | Exercise Centre, Guest Suite, Party Room |
| Appliances | Dishwasher, Dryer, Washer |
| Basement Type | None |
| Constructed Date | 2021 |
| Construction Style Attachment | Attached |
| Cooling Type | Central Air Conditioning |
| Exterior Finish | Concrete, Steel |
| Foundation Type | Poured Concrete |
| Heating Fuel | Natural Gas |
| Heating Type | Forced Air |
| Stories Total | 1 |
| Size Interior | 811 Ft2 |
| Type | Apartment |
| Utility Water | Municipal Water |
Parking
| Attached Garage | |
| None |
Land
| Acreage | No |
| Land Amenities | Park, Playground, Public Transit, Schools, Shopping |
| Sewer | Municipal Sewage System |
| Size Total Text | Unknown |
| Zoning Description | D-1 |
Rooms
| Level | Type | Length | Width | Dimensions |
|---|---|---|---|---|
| Main Level | Laundry Room | 1'1'' x 1'1'' | ||
| Main Level | 4pc Bathroom | 10'5'' x 5'2'' | ||
| Main Level | Bedroom | 11'10'' x 9'5'' | ||
| Main Level | Living Room | 12'2'' x 10'11'' | ||
| Main Level | Kitchen | 10'11'' x 10'4'' | ||
| Main Level | 3pc Bathroom | 8'5'' x 4'9'' | ||
| Main Level | Primary Bedroom | 10'9'' x 10'7'' |
https://www.realtor.ca/real-estate/27865038/60-charles-street-w-unit-604-kitchener
Contact Us
Contact us for more information




















































