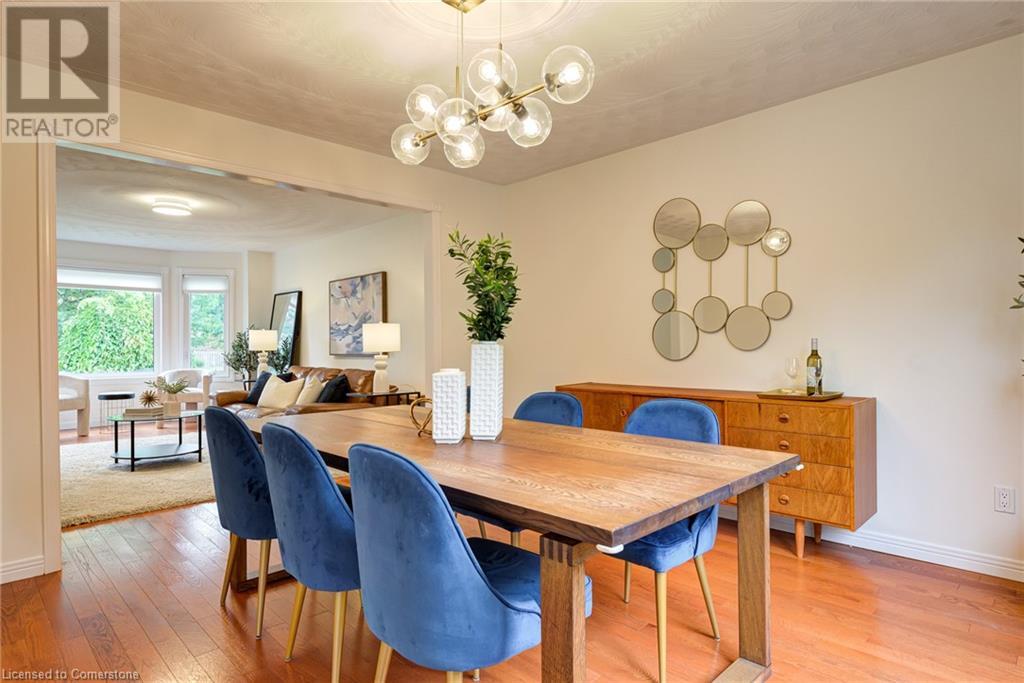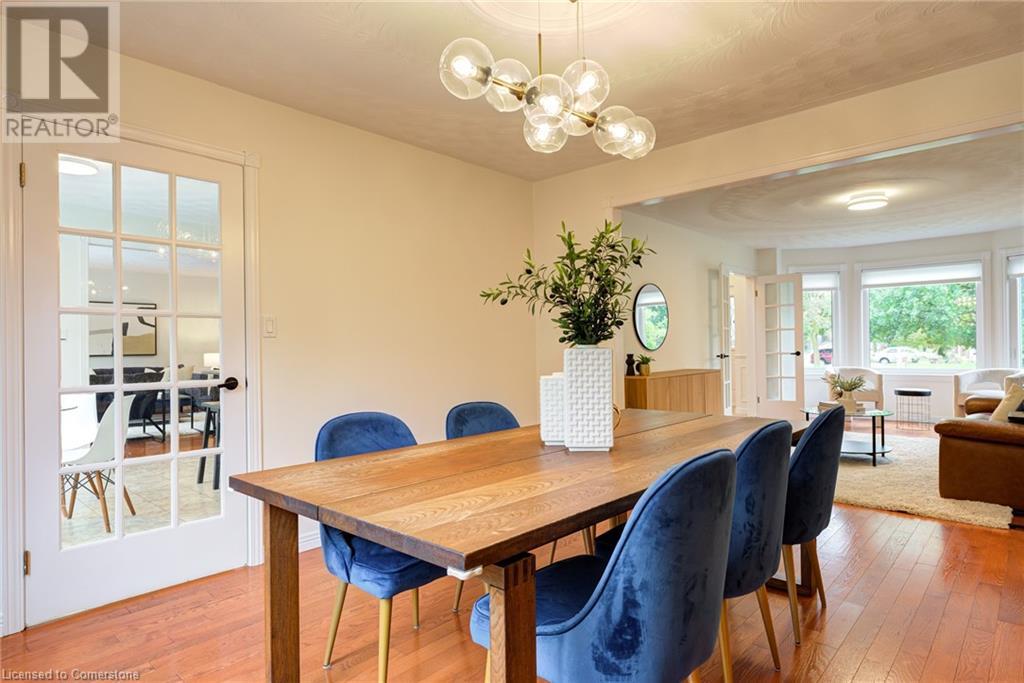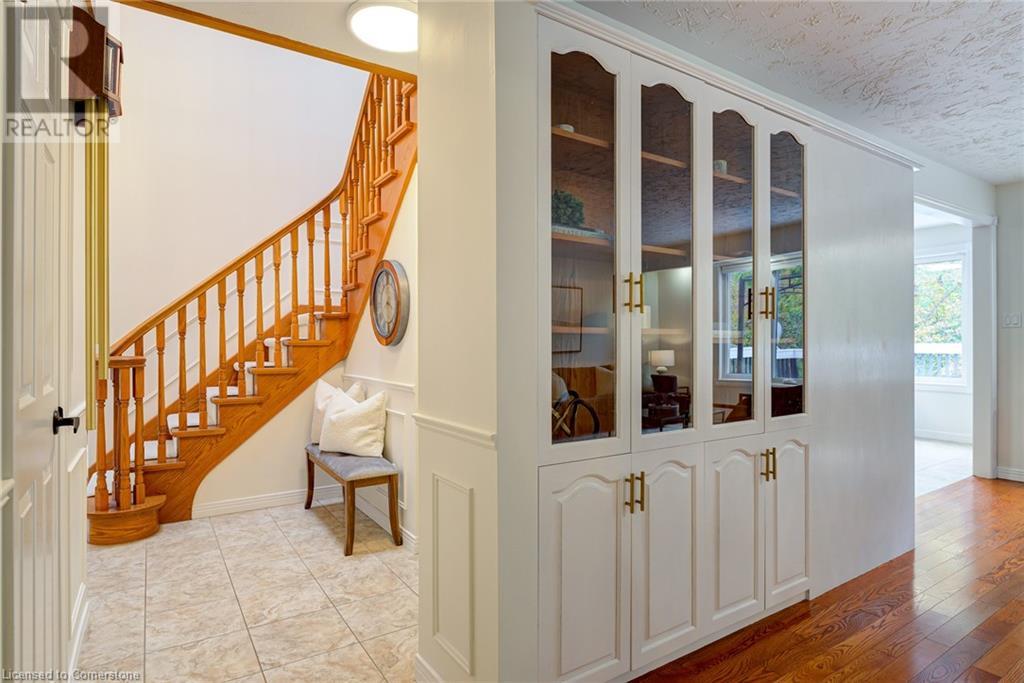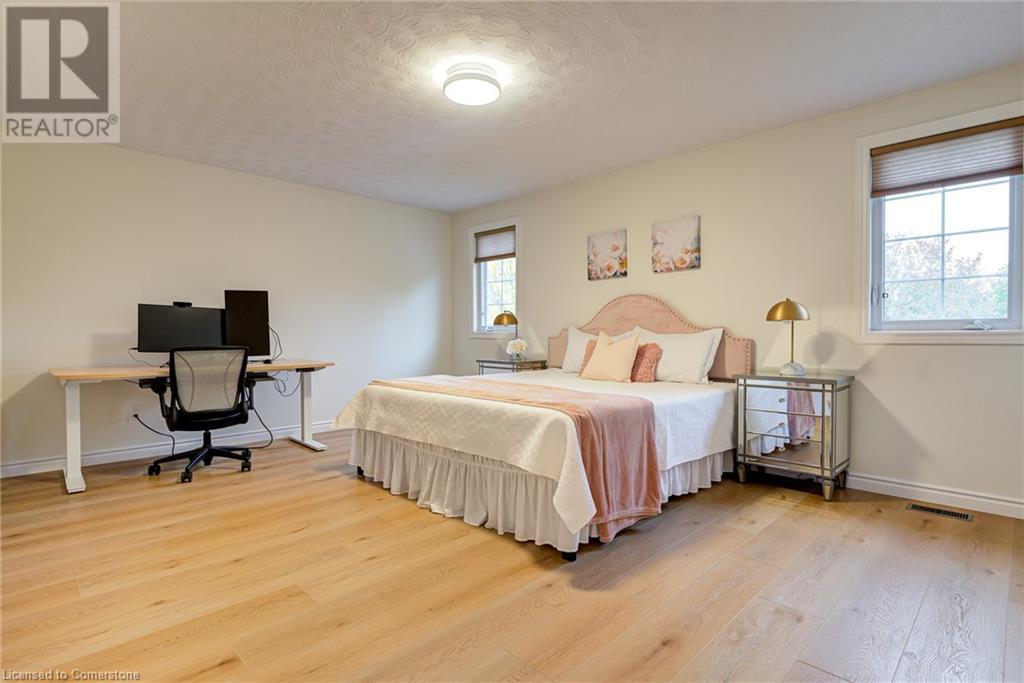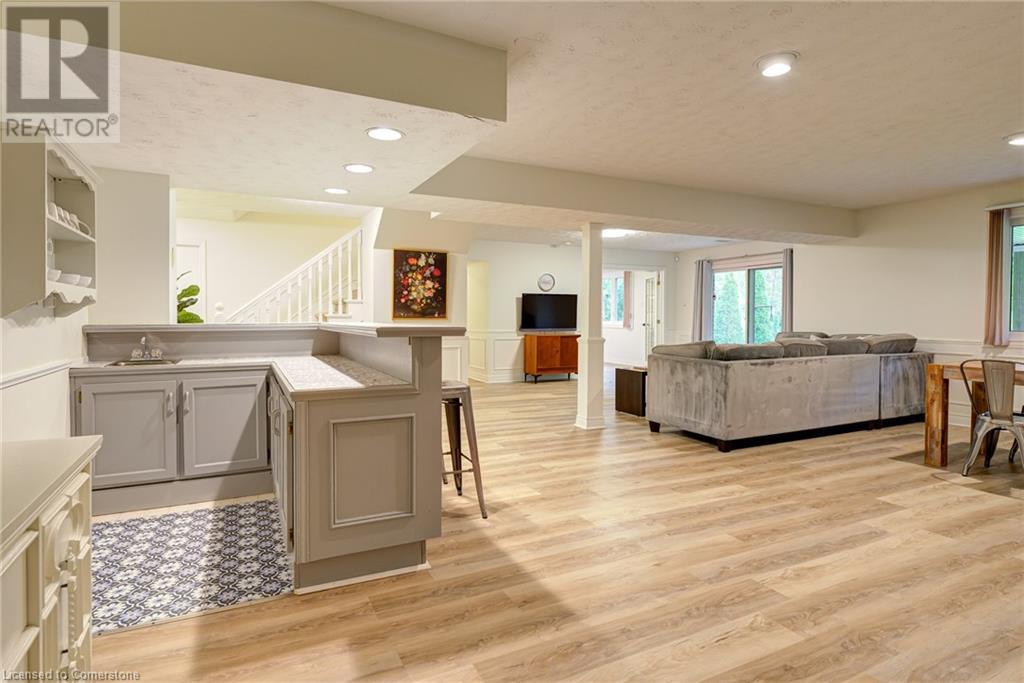602 Beechwood Drive Waterloo, Ontario N2T 1Z4
$1,325,000
Backing onto GREEN SPACE with BASEMENT WALKOUT! Welcome to 602 Beechwood Drive, a custom built home in Waterloo's coveted Beechwood West neighbourhood. This 4+1 Bed, 3+1 Bath home offers an abundant 4100+ square feet of finished living space, with many updates completed in the last few years including new windows (2020), newer furnace and AC (2017), fully renovated upper floor bathrooms (2017), new flooring on upper level (2023) and basement (2022), and freshly painted throughout (2023). A few features to be appreciated are the 17' high foyer ceiling, skylights, and numerous generously proportioned interior living spaces including a main level formal living room plus main level family room, as well as an additional recreational room in the lower level. The kitchen features beautiful views of the private backyard with a walkout to spacious second story deck. Heading upstairs you will be impressed with the large bedrooms and beautiful views of green space. In the bright basement level, there is an additional large bedroom, 3-piece bath, plenty of living space and a wet bar. The location of this home cannot be beat with close proximity to top-rated schools, including KW Bilingual School a 3 min walk away, stunning trails, parks, and neighbourhood association pools (membership not mandatory). All amenities that the West End has to offer are also at your doorstep with less than a 5 minute drive to a full array of shopping and medical services. This home truly has it all. Don't miss the virtual tour! (id:45429)
Open House
This property has open houses!
2:00 pm
Ends at:4:00 pm
Property Details
| MLS® Number | 40672927 |
| Property Type | Single Family |
| AmenitiesNearBy | Park, Playground, Public Transit, Schools, Shopping |
| EquipmentType | None, Water Heater |
| Features | Backs On Greenbelt, Conservation/green Belt, Paved Driveway, Skylight |
| ParkingSpaceTotal | 4 |
| RentalEquipmentType | None, Water Heater |
Building
| BathroomTotal | 4 |
| BedroomsAboveGround | 4 |
| BedroomsBelowGround | 1 |
| BedroomsTotal | 5 |
| Appliances | Central Vacuum, Dishwasher, Dryer, Refrigerator, Stove, Water Softener, Washer, Hood Fan |
| ArchitecturalStyle | 2 Level |
| BasementDevelopment | Finished |
| BasementType | Full (finished) |
| ConstructedDate | 1988 |
| ConstructionStyleAttachment | Detached |
| CoolingType | Central Air Conditioning |
| ExteriorFinish | Aluminum Siding, Brick |
| FireplaceFuel | Wood |
| FireplacePresent | Yes |
| FireplaceTotal | 2 |
| FireplaceType | Other - See Remarks |
| FoundationType | Unknown |
| HalfBathTotal | 1 |
| HeatingFuel | Natural Gas |
| HeatingType | Forced Air |
| StoriesTotal | 2 |
| SizeInterior | 4158.16 Sqft |
| Type | House |
| UtilityWater | Municipal Water |
Parking
| Attached Garage |
Land
| Acreage | No |
| LandAmenities | Park, Playground, Public Transit, Schools, Shopping |
| Sewer | Municipal Sewage System |
| SizeDepth | 136 Ft |
| SizeFrontage | 59 Ft |
| SizeTotalText | Under 1/2 Acre |
| ZoningDescription | R1 |
Rooms
| Level | Type | Length | Width | Dimensions |
|---|---|---|---|---|
| Second Level | 5pc Bathroom | Measurements not available | ||
| Second Level | 4pc Bathroom | Measurements not available | ||
| Second Level | Bedroom | 15'7'' x 18'7'' | ||
| Second Level | Bedroom | 12'6'' x 18'4'' | ||
| Second Level | Bedroom | 14'10'' x 13'4'' | ||
| Second Level | Bedroom | 17'10'' x 12'11'' | ||
| Basement | Bedroom | 12'0'' x 12'8'' | ||
| Basement | 3pc Bathroom | Measurements not available | ||
| Basement | Recreation Room | 26'9'' x 27'6'' | ||
| Main Level | 2pc Bathroom | Measurements not available | ||
| Main Level | Foyer | 7'5'' x 8'2'' | ||
| Main Level | Laundry Room | 10'10'' x 6'7'' | ||
| Main Level | Family Room | 15'11'' x 17'3'' | ||
| Main Level | Kitchen | 10'11'' x 8'3'' | ||
| Main Level | Dining Room | 12'10'' x 12'4'' | ||
| Main Level | Living Room | 18'4'' x 12'4'' |
https://www.realtor.ca/real-estate/27616279/602-beechwood-drive-waterloo
Interested?
Contact us for more information










