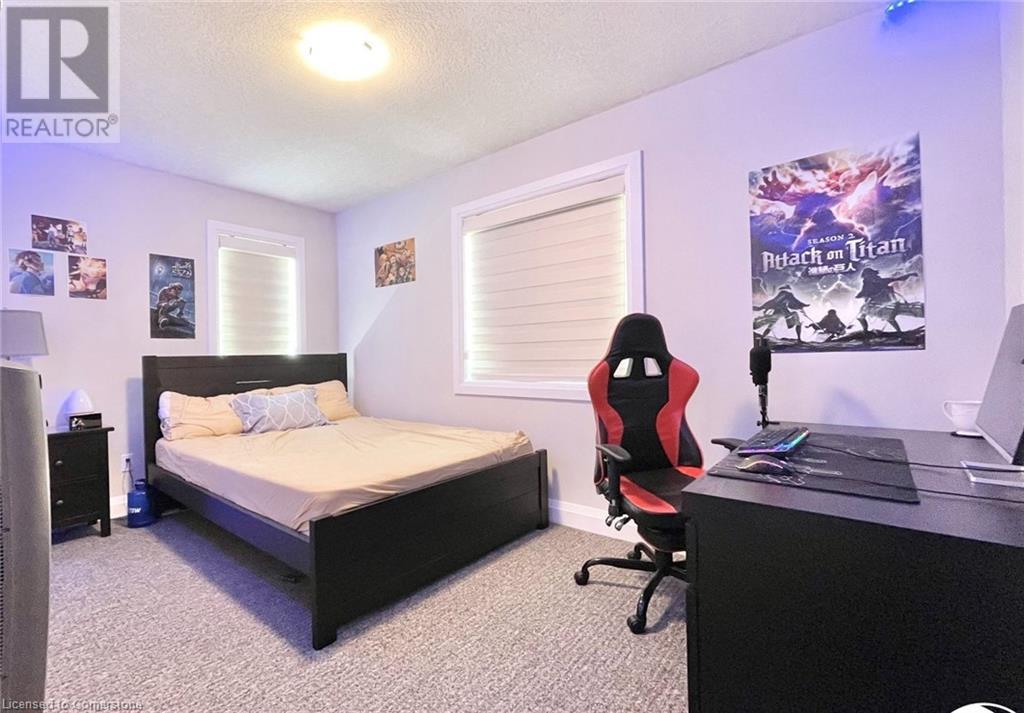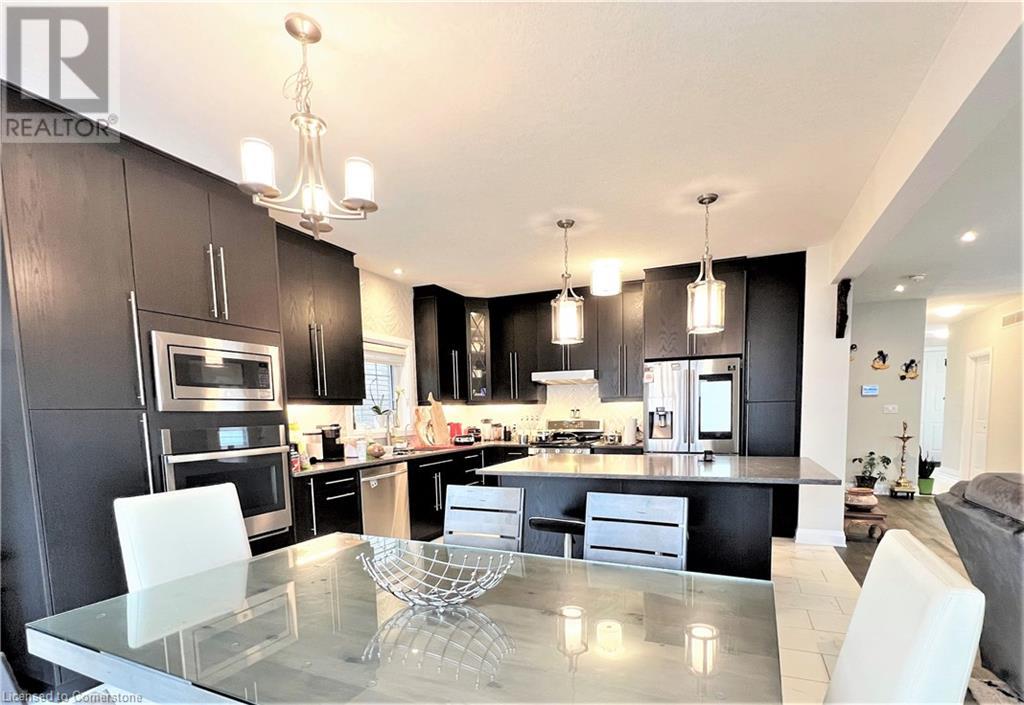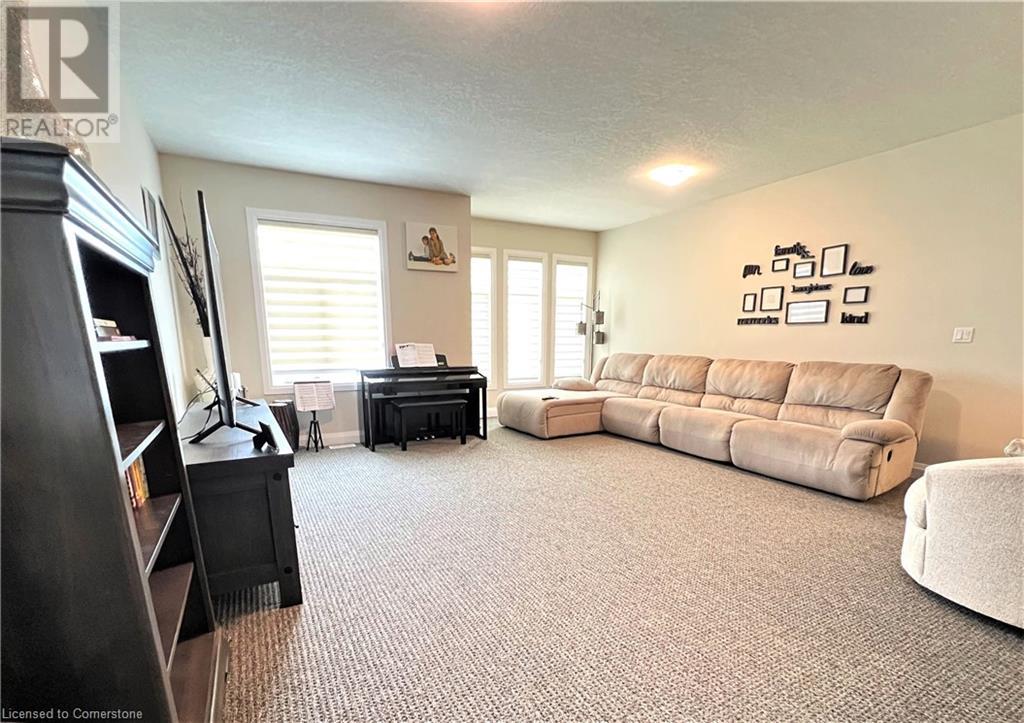610 Wild Rye Street Waterloo, Ontario N2V 0C8
4 Bedroom
3 Bathroom
2,500 ft2
2 Level
Central Air Conditioning
$3,495 MonthlyProperty Management
Contact Guardian Property Management to book showings.Joanne@guardianpm.ca Office Hours: 9:00 am – 4:00 pm 519-634-5335, Ext. 223 (Office) (id:45429)
Property Details
| MLS® Number | 40698669 |
| Property Type | Single Family |
| Features | Corner Site, Automatic Garage Door Opener |
| Parking Space Total | 4 |
Building
| Bathroom Total | 3 |
| Bedrooms Above Ground | 4 |
| Bedrooms Total | 4 |
| Appliances | Dishwasher, Dryer, Oven - Built-in, Refrigerator, Water Softener, Washer, Range - Gas, Microwave Built-in, Hood Fan, Window Coverings, Garage Door Opener |
| Architectural Style | 2 Level |
| Basement Development | Unfinished |
| Basement Type | Full (unfinished) |
| Construction Style Attachment | Detached |
| Cooling Type | Central Air Conditioning |
| Exterior Finish | Brick Veneer, Vinyl Siding |
| Half Bath Total | 1 |
| Heating Fuel | Natural Gas |
| Stories Total | 2 |
| Size Interior | 2,500 Ft2 |
| Type | House |
| Utility Water | Municipal Water |
Parking
| Attached Garage |
Land
| Acreage | No |
| Sewer | Municipal Sewage System |
| Size Frontage | 50 Ft |
| Size Total Text | Unknown |
| Zoning Description | Nr |
Rooms
| Level | Type | Length | Width | Dimensions |
|---|---|---|---|---|
| Second Level | 3pc Bathroom | Measurements not available | ||
| Second Level | Family Room | 20'7'' x 18'8'' | ||
| Second Level | 4pc Bathroom | Measurements not available | ||
| Second Level | Bedroom | 13'8'' x 9'0'' | ||
| Second Level | Bedroom | 10'0'' x 10'0'' | ||
| Second Level | Bedroom | 13'8'' x 9'0'' | ||
| Second Level | Primary Bedroom | 14'0'' x 14'10'' | ||
| Main Level | 2pc Bathroom | Measurements not available | ||
| Main Level | Kitchen | 11'3'' x 13'1'' | ||
| Main Level | Dining Room | 9'1'' x 13'1'' | ||
| Main Level | Great Room | 15'0'' x 13'0'' |
https://www.realtor.ca/real-estate/27912856/610-wild-rye-street-waterloo
Contact Us
Contact us for more information





















