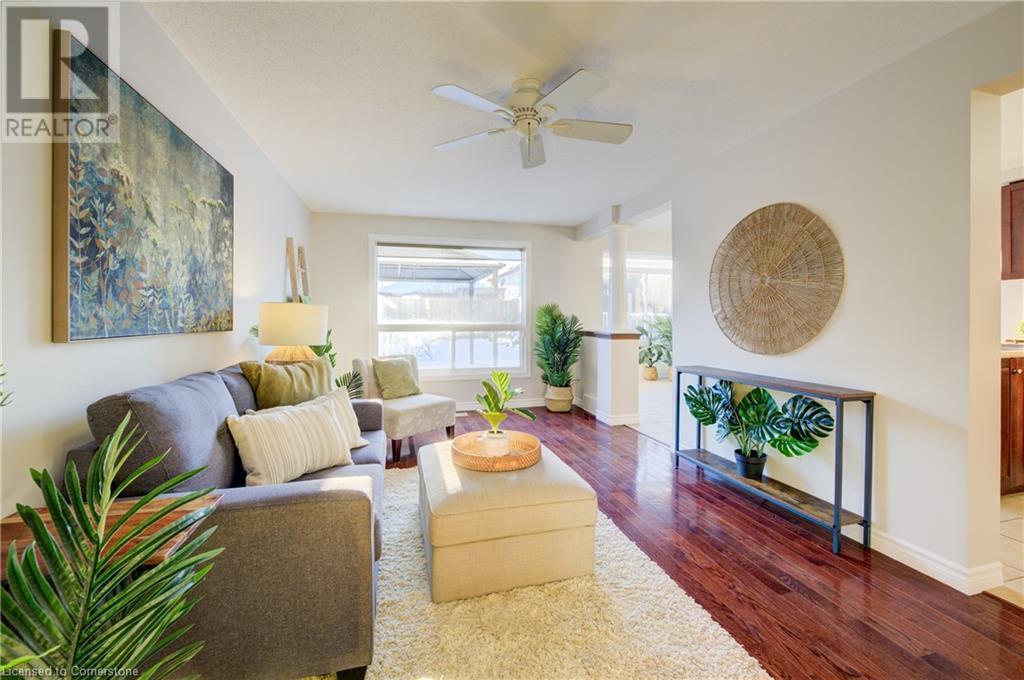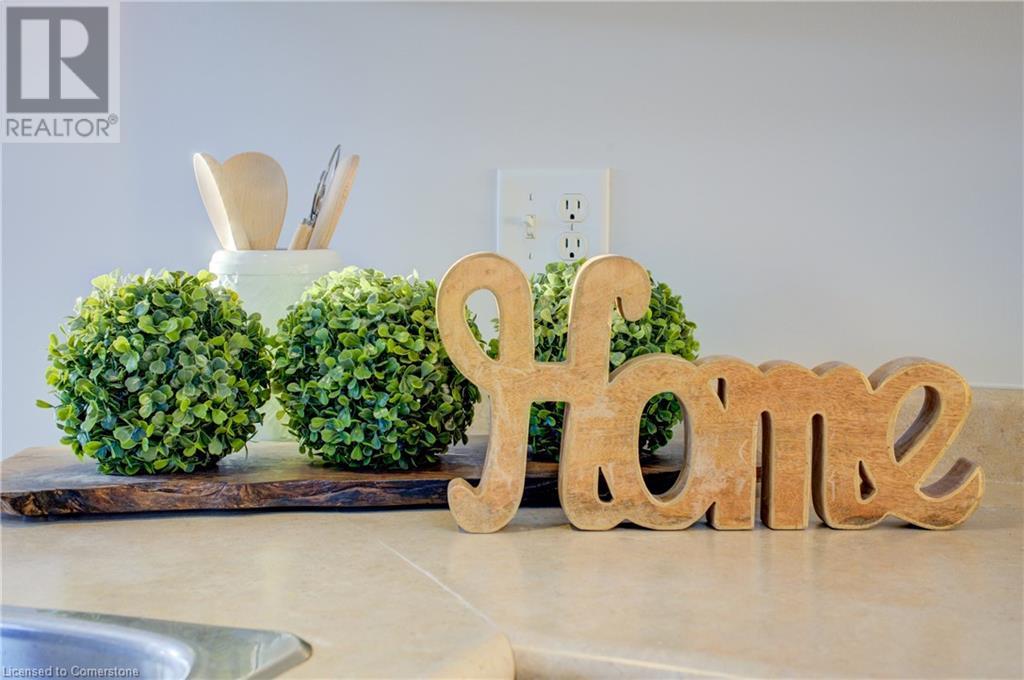3 Bedroom
3 Bathroom
2,150 ft2
2 Level
Central Air Conditioning
Forced Air
$799,000
Welcome to 611 Breakwater Crescent, nestled in the sought-after Eastbridge, Waterloo. This inviting 2-story home offers 3 spacious bedrooms, 3 bathrooms, and a single-car garage with a double wide driveway, offering the perfect blend of comfort and style. Step inside to discover a freshly painted interior that exudes warmth and modern appeal. The main floor features a bright and airy layout, ideal for family living and entertaining. The kitchen overlooks the dining area and offers ample space for meal preparation. Just off the dining space, you'll find a charming sunroom, perfect for enjoying your morning coffee, curling up with a good book, or simply soaking in the natural light. Upstairs, the large primary bedroom includes a private ensuite bath. Two additional bedrooms and a full bathroom complete the second level. The finished basement offers extra living space, perfect for a home office, playroom, or cozy family room. Step outside to enjoy the newly built deck in the fully fenced backyard, perfect for summer barbecues or relaxing evenings. The outdoor space offers privacy and room to create your ideal backyard oasis. Located in a fantastic neighborhood, this home is close to top-rated schools, parks, trails, and all the amenities Waterloo has to offer. Eastbridge is known for its family-friendly atmosphere, with plenty of green spaces and a strong sense of community. Commuters will appreciate the easy access to major routes, while outdoor enthusiasts will love the proximity to nearby walking and biking trails. Whether you're a growing family, a professional couple, or someone looking for a peaceful yet connected location, this property offers the ideal setting to call home. With its thoughtful updates, excellent location, and move-in-ready condition, 611 Breakwater Crescent is a true gem. Don’t miss the chance to make this beautiful property your own. Schedule a showing today and start envisioning your life in this wonderful home! (id:45429)
Property Details
|
MLS® Number
|
40689280 |
|
Property Type
|
Single Family |
|
Amenities Near By
|
Park, Place Of Worship, Playground, Public Transit, Schools |
|
Community Features
|
Community Centre, School Bus |
|
Equipment Type
|
Water Heater |
|
Features
|
Conservation/green Belt, Sump Pump, Automatic Garage Door Opener |
|
Parking Space Total
|
3 |
|
Rental Equipment Type
|
Water Heater |
Building
|
Bathroom Total
|
3 |
|
Bedrooms Above Ground
|
3 |
|
Bedrooms Total
|
3 |
|
Appliances
|
Dishwasher, Dryer, Microwave, Refrigerator, Stove, Water Softener, Washer, Garage Door Opener |
|
Architectural Style
|
2 Level |
|
Basement Development
|
Finished |
|
Basement Type
|
Full (finished) |
|
Constructed Date
|
2001 |
|
Construction Style Attachment
|
Detached |
|
Cooling Type
|
Central Air Conditioning |
|
Exterior Finish
|
Brick, Vinyl Siding |
|
Fire Protection
|
Alarm System |
|
Fixture
|
Ceiling Fans |
|
Foundation Type
|
Poured Concrete |
|
Half Bath Total
|
1 |
|
Heating Fuel
|
Natural Gas |
|
Heating Type
|
Forced Air |
|
Stories Total
|
2 |
|
Size Interior
|
2,150 Ft2 |
|
Type
|
House |
|
Utility Water
|
Municipal Water |
Parking
Land
|
Acreage
|
No |
|
Land Amenities
|
Park, Place Of Worship, Playground, Public Transit, Schools |
|
Sewer
|
Municipal Sewage System |
|
Size Depth
|
115 Ft |
|
Size Frontage
|
33 Ft |
|
Size Total Text
|
Under 1/2 Acre |
|
Zoning Description
|
50-r4 |
Rooms
| Level |
Type |
Length |
Width |
Dimensions |
|
Second Level |
4pc Bathroom |
|
|
6'3'' x 7'6'' |
|
Second Level |
Bedroom |
|
|
10'0'' x 11'6'' |
|
Second Level |
Bedroom |
|
|
9'11'' x 9'9'' |
|
Second Level |
Full Bathroom |
|
|
10'0'' x 4'11'' |
|
Second Level |
Primary Bedroom |
|
|
11'0'' x 11'6'' |
|
Basement |
Utility Room |
|
|
10'9'' x 11'7'' |
|
Basement |
Recreation Room |
|
|
18'10'' x 19'4'' |
|
Main Level |
2pc Bathroom |
|
|
4'5'' x 5'6'' |
|
Main Level |
Sunroom |
|
|
5'2'' x 8'4'' |
|
Main Level |
Dining Room |
|
|
8'9'' x 8'7'' |
|
Main Level |
Kitchen |
|
|
8'9'' x 10'4'' |
|
Main Level |
Living Room |
|
|
10'3'' x 20'0'' |
|
Main Level |
Foyer |
|
|
Measurements not available |
https://www.realtor.ca/real-estate/27789410/611-breakwater-crescent-waterloo
















































