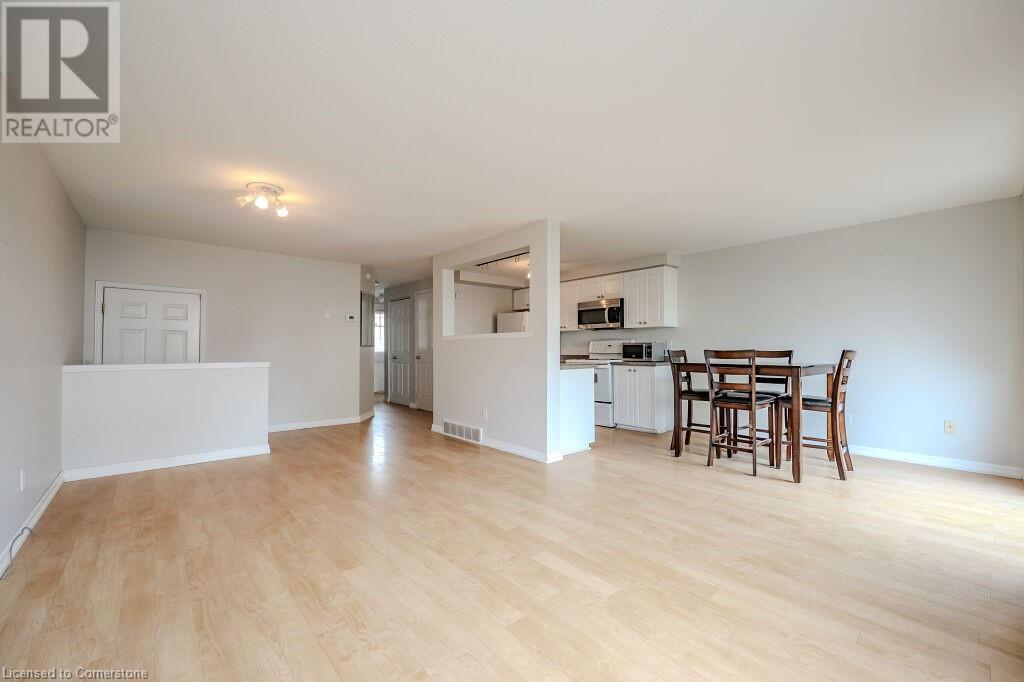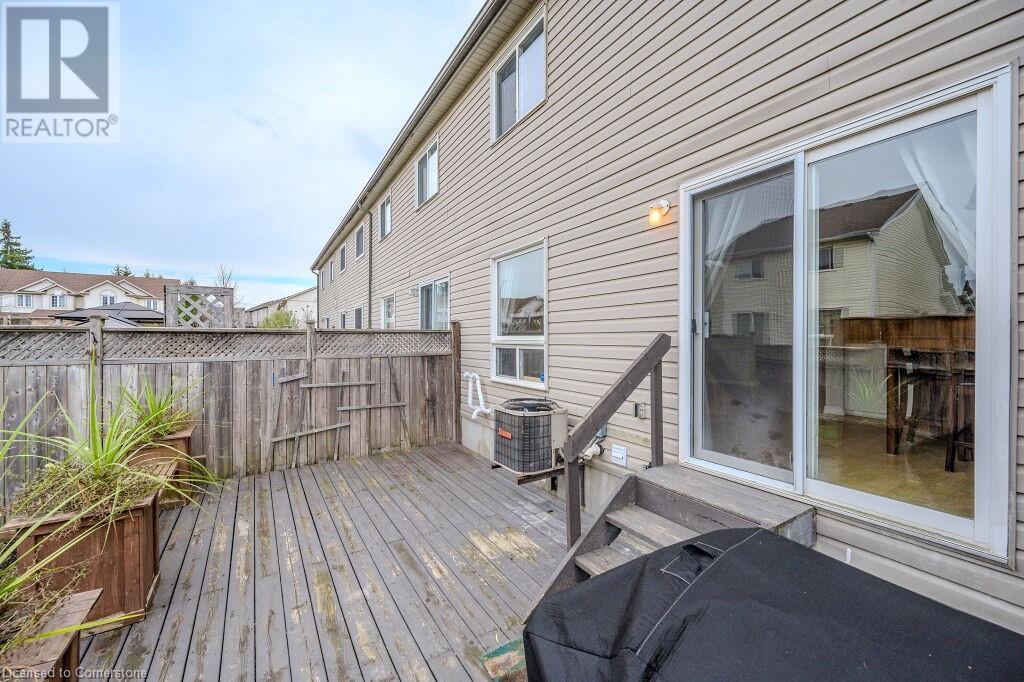62 Foxglove Crescent Kitchener, Ontario N2E 3Y7
4 Bedroom
2 Bathroom
1290 sqft
2 Level
Central Air Conditioning
Forced Air
$3,000 MonthlyInsurance
Available immediately, this large 4 bed/2 bath home with a fenced in backyard and attached garage is located in a prime location just moments from Sunrise Plaza. The main floor is bright with an open concept layout, providing ample space for family and friends, and a walkout to the fenced yard and deck with a BBQ. Upstairs is the large primary bedroom, two additional big bedrooms, and a great 4 piece bath with lots of storage. Downstairs you will find the laundry area, a 3 piece bath, bedroom, and a den. (id:45429)
Property Details
| MLS® Number | 40673133 |
| Property Type | Single Family |
| AmenitiesNearBy | Park, Playground, Public Transit, Schools, Shopping |
| CommunityFeatures | Quiet Area, Community Centre, School Bus |
| EquipmentType | Water Heater |
| ParkingSpaceTotal | 2 |
| RentalEquipmentType | Water Heater |
| Structure | Porch |
Building
| BathroomTotal | 2 |
| BedroomsAboveGround | 3 |
| BedroomsBelowGround | 1 |
| BedroomsTotal | 4 |
| Appliances | Dishwasher, Dryer, Microwave, Refrigerator, Stove, Washer, Window Coverings |
| ArchitecturalStyle | 2 Level |
| BasementDevelopment | Finished |
| BasementType | Partial (finished) |
| ConstructionStyleAttachment | Attached |
| CoolingType | Central Air Conditioning |
| ExteriorFinish | Brick, Vinyl Siding |
| FireProtection | Alarm System |
| FoundationType | Poured Concrete |
| HeatingFuel | Natural Gas |
| HeatingType | Forced Air |
| StoriesTotal | 2 |
| SizeInterior | 1290 Sqft |
| Type | Row / Townhouse |
| UtilityWater | Municipal Water |
Parking
| Attached Garage |
Land
| AccessType | Highway Access |
| Acreage | No |
| FenceType | Fence |
| LandAmenities | Park, Playground, Public Transit, Schools, Shopping |
| Sewer | Municipal Sewage System |
| SizeDepth | 94 Ft |
| SizeFrontage | 20 Ft |
| SizeTotal | 0|under 1/2 Acre |
| SizeTotalText | 0|under 1/2 Acre |
| ZoningDescription | R4 |
Rooms
| Level | Type | Length | Width | Dimensions |
|---|---|---|---|---|
| Second Level | 4pc Bathroom | Measurements not available | ||
| Second Level | Bedroom | 12'0'' x 9'4'' | ||
| Second Level | Bedroom | 10'6'' x 9'4'' | ||
| Second Level | Primary Bedroom | 15'8'' x 13'4'' | ||
| Basement | 3pc Bathroom | Measurements not available | ||
| Basement | Bedroom | 7'1'' x 7'1'' | ||
| Basement | Den | 7'1'' x 7'1'' | ||
| Main Level | Family Room | 21'0'' x 10'1'' | ||
| Main Level | Dining Room | 10'2'' x 8'4'' | ||
| Main Level | Kitchen | 10'0'' x 8'4'' |
https://www.realtor.ca/real-estate/27622146/62-foxglove-crescent-kitchener
Interested?
Contact us for more information








































