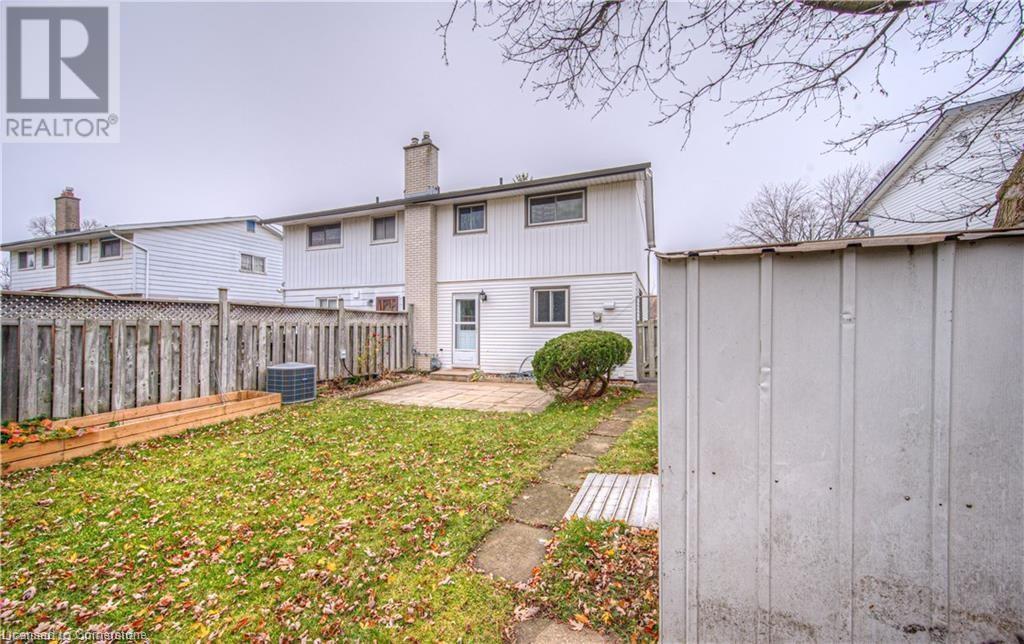63 Balfour Crescent Kitchener, Ontario N2C 1Z6
4 Bedroom
2 Bathroom
1,114 ft2
2 Level
Central Air Conditioning
Forced Air
$2,990 MonthlyInsurance
**Immediate Occupancy** Whole House Including Basement, Fenced-In Backyard! This clean property is freshly painted and sure to impress. Covered front entrance into the home. Open concept main floor with updated kitchen The basement is finished with one bedroom and a 3 pieces washroom. Beautiful fenced backyard with updated 3 Bedroom home in Kitchener! Steps To Fairview Mall! Enclosed Large Backyard! Large Driveway Up To 3 Parking Spots! Amazing Home! Must See Before Its Gone!! (id:45429)
Property Details
| MLS® Number | 40695370 |
| Property Type | Single Family |
| Amenities Near By | Public Transit, Shopping |
| Equipment Type | Water Heater |
| Features | Paved Driveway |
| Parking Space Total | 3 |
| Rental Equipment Type | Water Heater |
Building
| Bathroom Total | 2 |
| Bedrooms Above Ground | 3 |
| Bedrooms Below Ground | 1 |
| Bedrooms Total | 4 |
| Appliances | Dishwasher, Dryer, Refrigerator, Stove, Water Meter, Washer |
| Architectural Style | 2 Level |
| Basement Development | Partially Finished |
| Basement Type | Full (partially Finished) |
| Constructed Date | 1970 |
| Construction Style Attachment | Semi-detached |
| Cooling Type | Central Air Conditioning |
| Exterior Finish | Aluminum Siding, Stone |
| Foundation Type | Poured Concrete |
| Heating Fuel | Natural Gas |
| Heating Type | Forced Air |
| Stories Total | 2 |
| Size Interior | 1,114 Ft2 |
| Type | House |
| Utility Water | Municipal Water |
Land
| Access Type | Highway Access |
| Acreage | No |
| Land Amenities | Public Transit, Shopping |
| Sewer | Municipal Sewage System |
| Size Depth | 120 Ft |
| Size Frontage | 33 Ft |
| Size Total Text | Under 1/2 Acre |
| Zoning Description | Res 4 |
Rooms
| Level | Type | Length | Width | Dimensions |
|---|---|---|---|---|
| Second Level | 4pc Bathroom | Measurements not available | ||
| Second Level | Bedroom | 9'1'' x 9'1'' | ||
| Second Level | Bedroom | 11'10'' x 9'11'' | ||
| Second Level | Primary Bedroom | 12'6'' x 9'8'' | ||
| Basement | 3pc Bathroom | Measurements not available | ||
| Basement | Bedroom | 12'7'' x 10'5'' | ||
| Main Level | Living Room | 15'10'' x 13'1'' | ||
| Main Level | Kitchen/dining Room | 15'10'' x 11'1'' |
https://www.realtor.ca/real-estate/27884288/63-balfour-crescent-kitchener
Contact Us
Contact us for more information







































