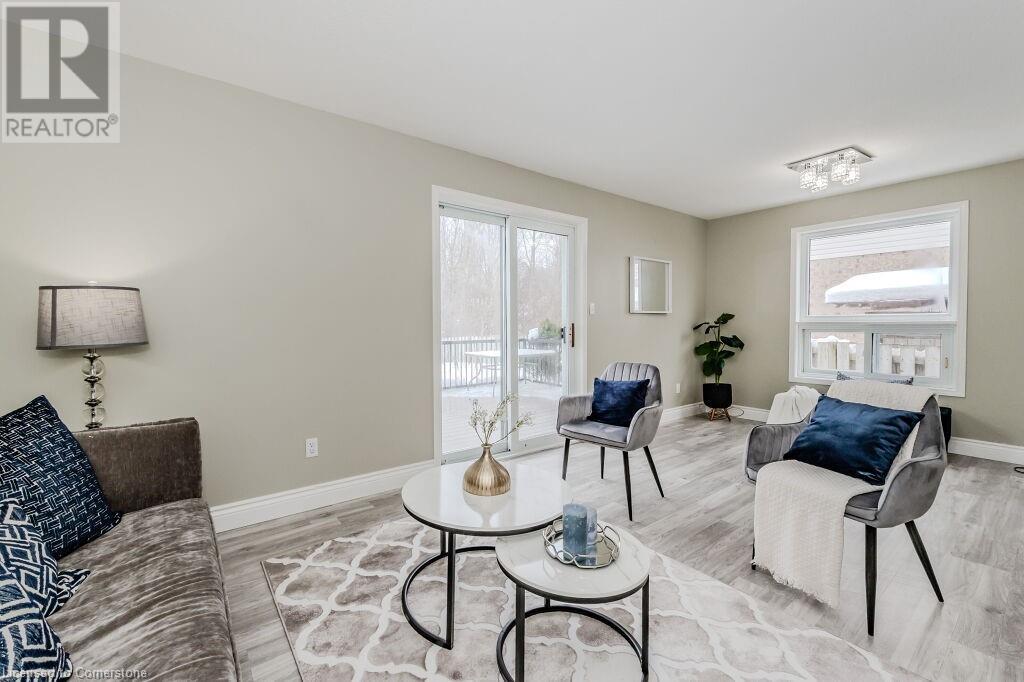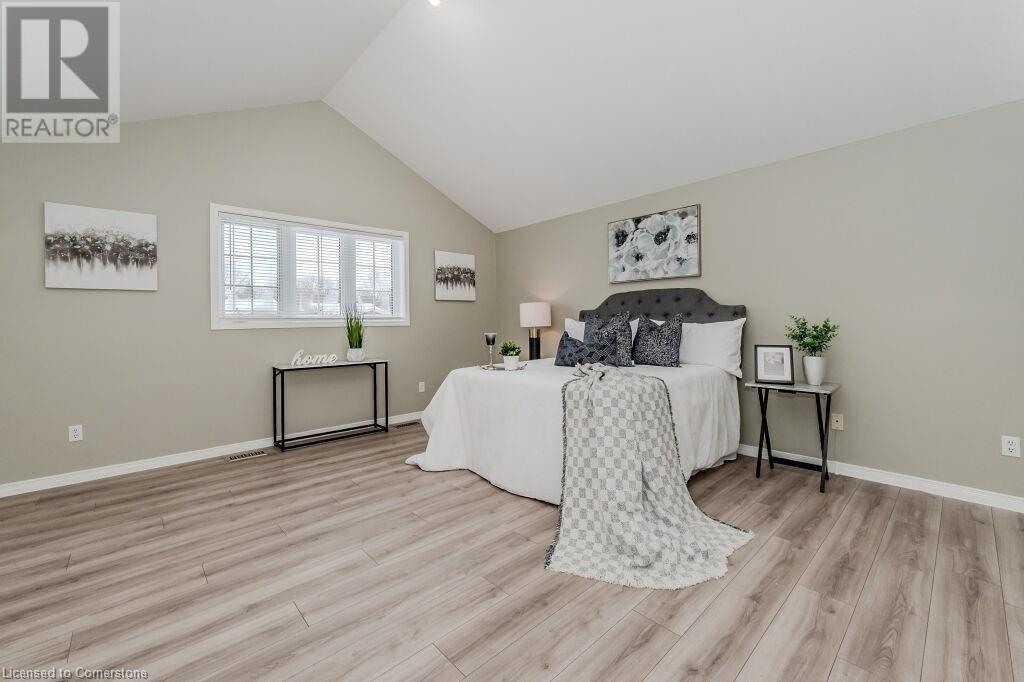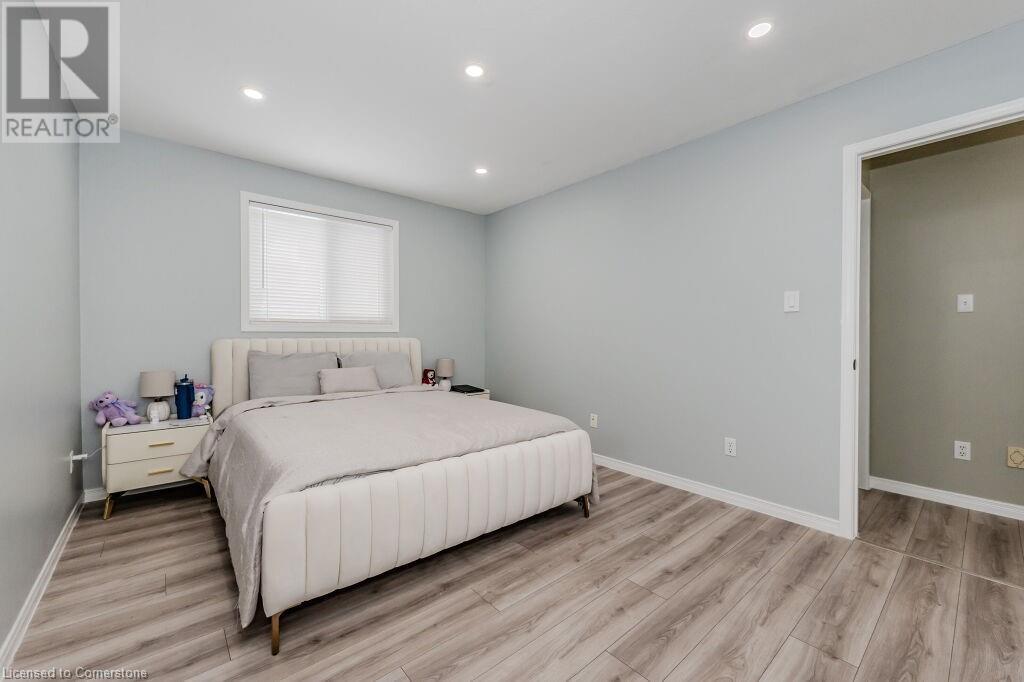3 Bedroom
2 Bathroom
2,012 ft2
2 Level
Central Air Conditioning
Forced Air
$799,000
Welcome to 66 Karen Walk! This charming and family-friendly home is located in a fantastic neighbourhood, offering both comfort and convenience. Featuring three spacious bedrooms and two updated bathrooms, it provides plenty of room for a growing family. The beautifully updated kitchen is perfect for preparing meals, while the newer furnace and air conditioner ensure year-round comfort. Basement is FULL FINISHED! Enjoy direct access to the backyard, which backs onto a baseball diamond, ideal for outdoor fun! Conveniently situated close to uptown and a variety of great amenities, this home is a rare find and will not be on the market for long! Book your private showing today!! (id:45429)
Property Details
|
MLS® Number
|
40697459 |
|
Property Type
|
Single Family |
|
Amenities Near By
|
Golf Nearby, Park, Place Of Worship, Playground, Public Transit |
|
Community Features
|
Quiet Area |
|
Equipment Type
|
Water Heater |
|
Features
|
Sump Pump |
|
Parking Space Total
|
3 |
|
Rental Equipment Type
|
Water Heater |
Building
|
Bathroom Total
|
2 |
|
Bedrooms Above Ground
|
3 |
|
Bedrooms Total
|
3 |
|
Appliances
|
Dishwasher, Dryer, Refrigerator, Stove, Water Meter, Washer, Window Coverings |
|
Architectural Style
|
2 Level |
|
Basement Development
|
Finished |
|
Basement Type
|
Full (finished) |
|
Constructed Date
|
1996 |
|
Construction Style Attachment
|
Detached |
|
Cooling Type
|
Central Air Conditioning |
|
Exterior Finish
|
Brick, Vinyl Siding |
|
Foundation Type
|
Poured Concrete |
|
Half Bath Total
|
1 |
|
Heating Type
|
Forced Air |
|
Stories Total
|
2 |
|
Size Interior
|
2,012 Ft2 |
|
Type
|
House |
|
Utility Water
|
Municipal Water |
Parking
Land
|
Acreage
|
No |
|
Land Amenities
|
Golf Nearby, Park, Place Of Worship, Playground, Public Transit |
|
Sewer
|
Municipal Sewage System |
|
Size Depth
|
125 Ft |
|
Size Frontage
|
40 Ft |
|
Size Total Text
|
Under 1/2 Acre |
|
Zoning Description
|
R |
Rooms
| Level |
Type |
Length |
Width |
Dimensions |
|
Second Level |
3pc Bathroom |
|
|
Measurements not available |
|
Second Level |
Bedroom |
|
|
10'5'' x 10'0'' |
|
Second Level |
Bedroom |
|
|
12'0'' x 10'5'' |
|
Second Level |
Primary Bedroom |
|
|
17'2'' x 16'0'' |
|
Basement |
Family Room |
|
|
20'0'' x 10'0'' |
|
Main Level |
2pc Bathroom |
|
|
Measurements not available |
|
Main Level |
Kitchen |
|
|
11'6'' x 7'8'' |
|
Main Level |
Dining Room |
|
|
10'0'' x 9'6'' |
|
Main Level |
Great Room |
|
|
20'0'' x 10'1'' |
https://www.realtor.ca/real-estate/27901835/66-karen-walk-waterloo

































