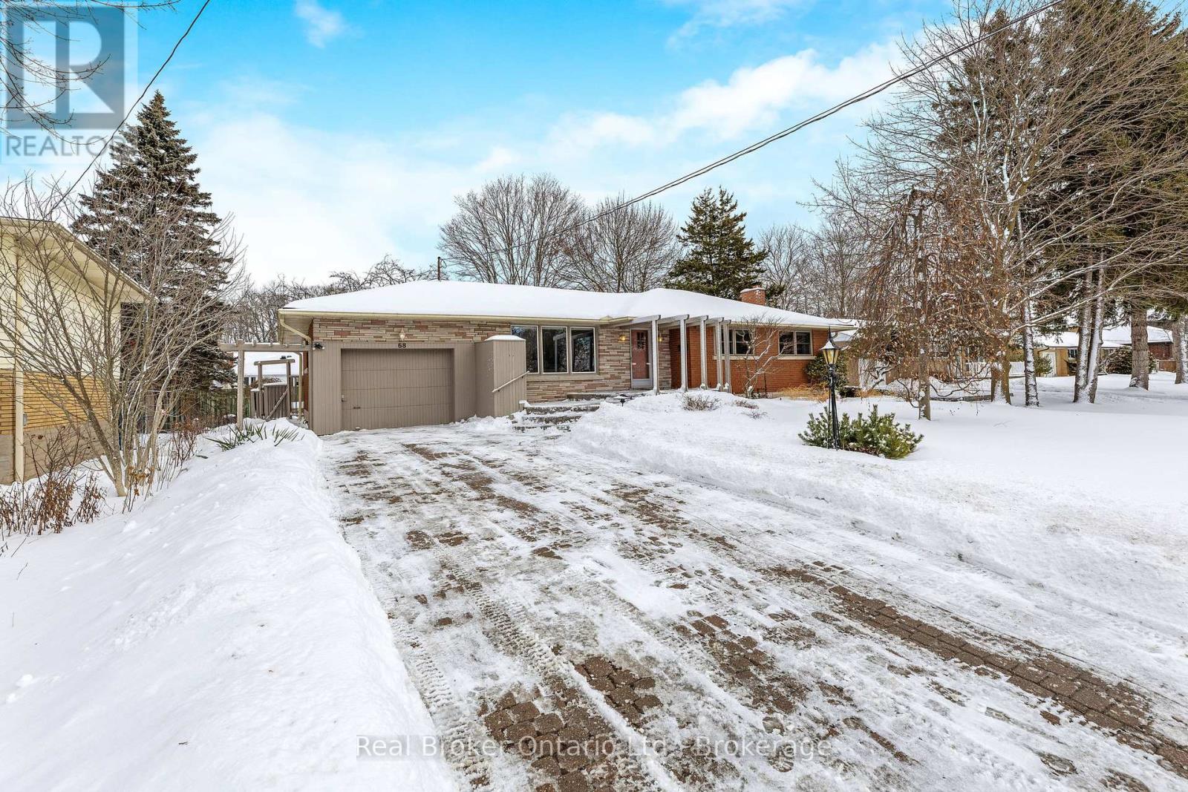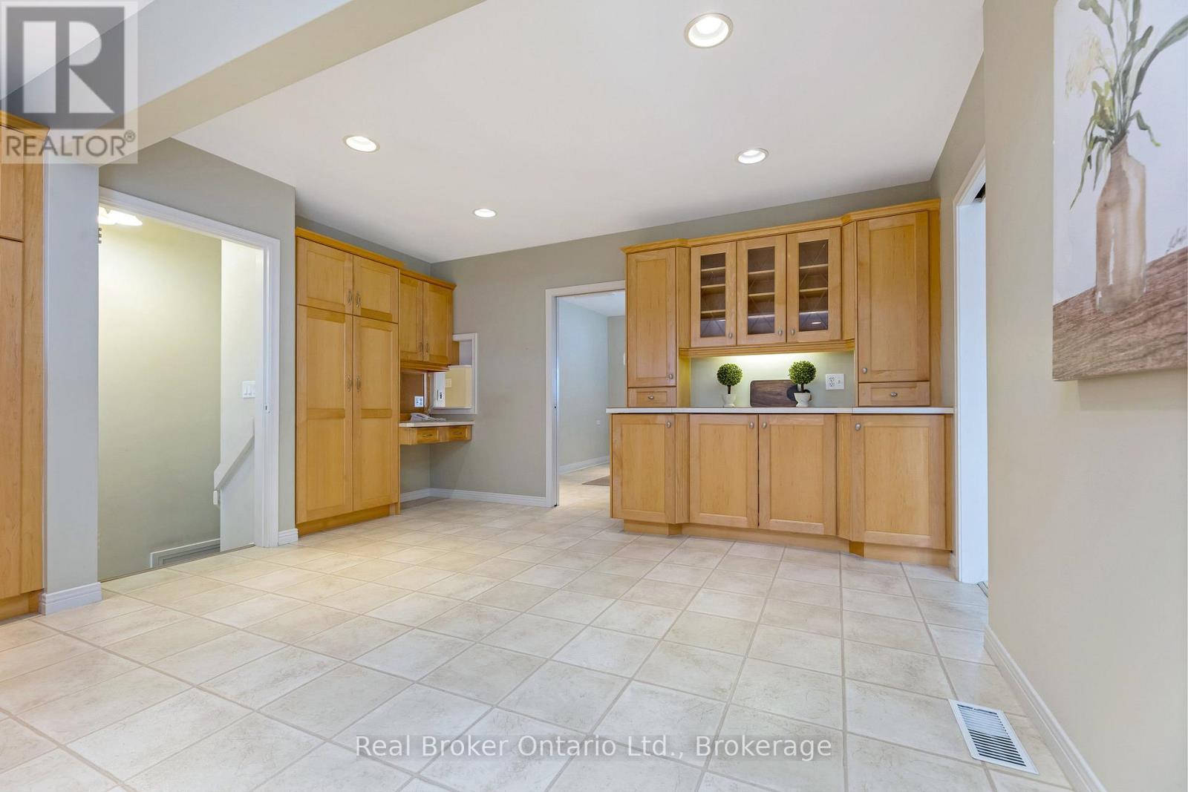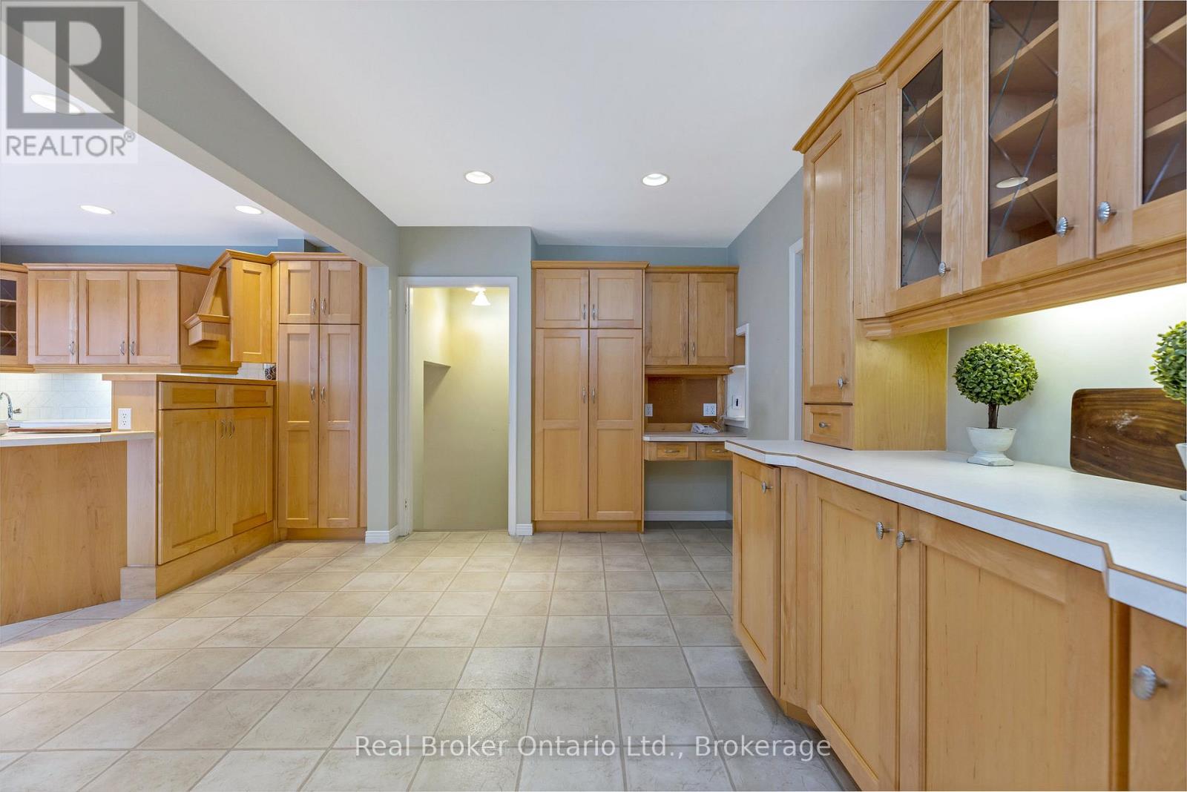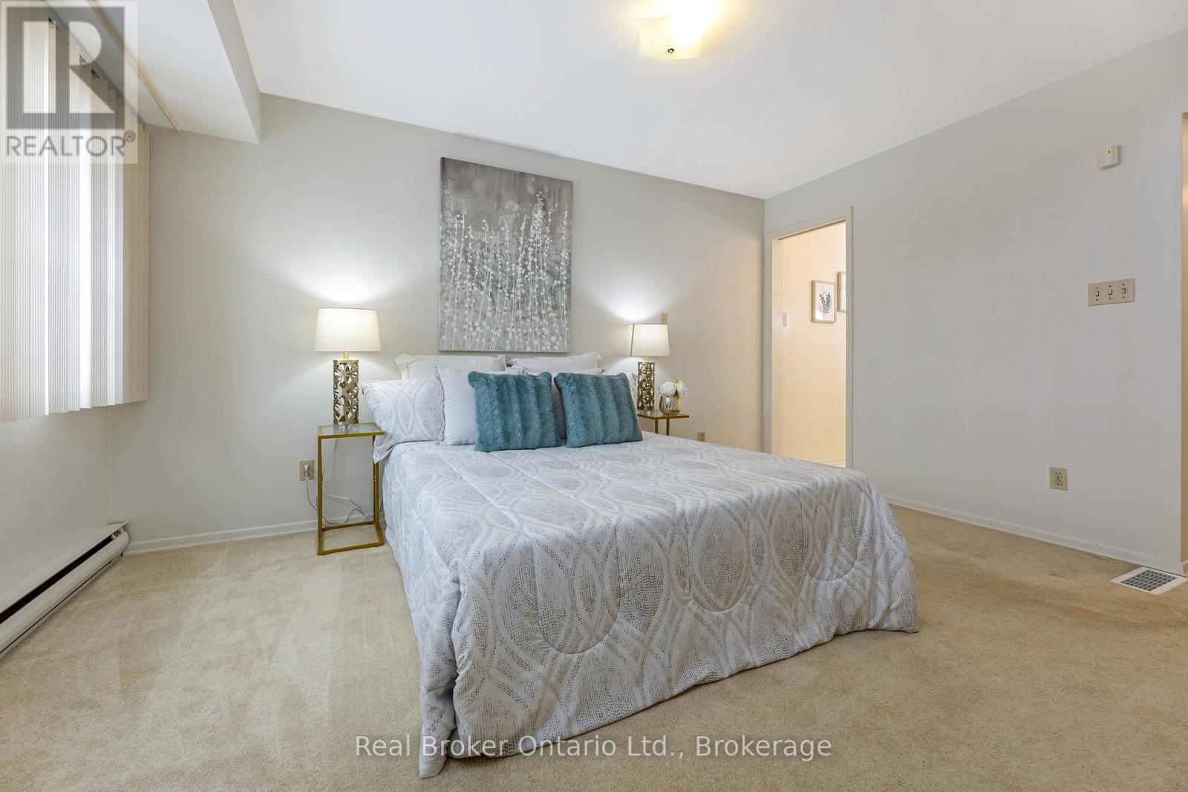4 Bedroom
3 Bathroom
1,500 - 2,000 ft2
Bungalow
Fireplace
Central Air Conditioning
Forced Air
$1,000,000
Welcome to this charming bungalow in the highly desirable Old University neighborhood of Guelph, where timeless character and a rich history await. This well-loved home has been owned by the same family since 1959 and offers 1,752 sq ft of thoughtfully designed living space, perfect for a variety of lifestyles. With 3+1 bedrooms, including a peaceful reading nook in the primary bedroom, this home provides ample space for both relaxation and daily living. The bright and inviting living room flows effortlessly into the dining area, creating a warm atmosphere for family gatherings or quiet nights at home. The large kitchen provides plenty of counter space and storage, ideal for home cooking and entertaining. The separate entrance to the basement opens up the potential for a basement apartment, perfect for rental income or multi-generational living. The layout of the home also makes it an excellent choice for senior living, with everything on one floor for easy accessibility and convenience. Situated in one of Guelphs most sought-after neighborhoods, this property is within walking distance to local shops, cafes, parks, and just minutes from the University of Guelph. The Old University neighborhood is a vibrant community, making it a prime location for both families and students.With the growing demand for student rentals, now is a fantastic time to invest in a property with great potential for rental income. (id:45429)
Property Details
|
MLS® Number
|
X11947593 |
|
Property Type
|
Single Family |
|
Community Name
|
Old University |
|
Amenities Near By
|
Schools, Place Of Worship |
|
Equipment Type
|
Water Heater |
|
Parking Space Total
|
3 |
|
Rental Equipment Type
|
Water Heater |
|
Structure
|
Deck |
Building
|
Bathroom Total
|
3 |
|
Bedrooms Above Ground
|
3 |
|
Bedrooms Below Ground
|
1 |
|
Bedrooms Total
|
4 |
|
Amenities
|
Fireplace(s) |
|
Appliances
|
Water Softener, Dishwasher, Freezer, Refrigerator, Stove, Window Coverings |
|
Architectural Style
|
Bungalow |
|
Basement Development
|
Partially Finished |
|
Basement Features
|
Separate Entrance |
|
Basement Type
|
N/a (partially Finished) |
|
Construction Style Attachment
|
Detached |
|
Cooling Type
|
Central Air Conditioning |
|
Exterior Finish
|
Brick |
|
Fireplace Present
|
Yes |
|
Flooring Type
|
Carpeted, Hardwood |
|
Foundation Type
|
Concrete |
|
Half Bath Total
|
1 |
|
Heating Fuel
|
Natural Gas |
|
Heating Type
|
Forced Air |
|
Stories Total
|
1 |
|
Size Interior
|
1,500 - 2,000 Ft2 |
|
Type
|
House |
|
Utility Water
|
Municipal Water |
Parking
Land
|
Acreage
|
No |
|
Land Amenities
|
Schools, Place Of Worship |
|
Sewer
|
Sanitary Sewer |
|
Size Depth
|
102 Ft ,6 In |
|
Size Frontage
|
68 Ft ,8 In |
|
Size Irregular
|
68.7 X 102.5 Ft |
|
Size Total Text
|
68.7 X 102.5 Ft |
|
Zoning Description
|
R.1b |
Rooms
| Level |
Type |
Length |
Width |
Dimensions |
|
Basement |
Recreational, Games Room |
6.6 m |
3.63 m |
6.6 m x 3.63 m |
|
Basement |
Den |
2.8 m |
2.54 m |
2.8 m x 2.54 m |
|
Basement |
Bedroom |
3.75 m |
3.51 m |
3.75 m x 3.51 m |
|
Main Level |
Living Room |
4.81 m |
3.49 m |
4.81 m x 3.49 m |
|
Main Level |
Dining Room |
3.5 m |
2.76 m |
3.5 m x 2.76 m |
|
Main Level |
Kitchen |
6.7 m |
4.33 m |
6.7 m x 4.33 m |
|
Main Level |
Primary Bedroom |
4.4 m |
3.83 m |
4.4 m x 3.83 m |
|
Main Level |
Bedroom |
3.46 m |
3.56 m |
3.46 m x 3.56 m |
|
Main Level |
Bedroom |
3.45 m |
3.06 m |
3.45 m x 3.06 m |
|
Upper Level |
Loft |
3.83 m |
3.05 m |
3.83 m x 3.05 m |
https://www.realtor.ca/real-estate/27859081/68-rodney-boulevard-guelph-old-university-old-university










































