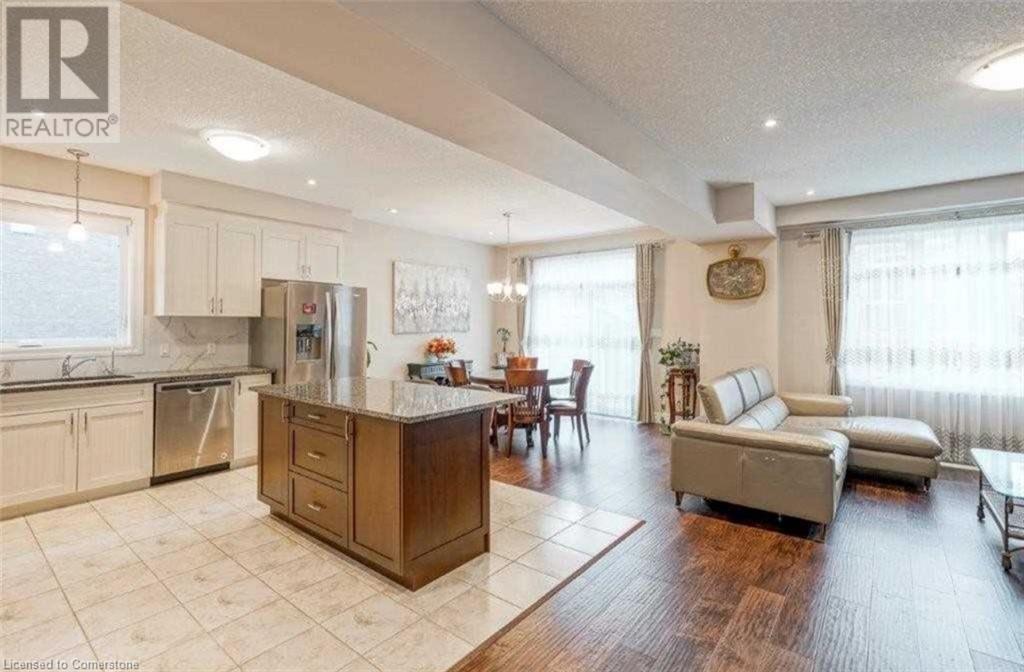3 Bedroom
3 Bathroom
2320 sqft
2 Level
Central Air Conditioning
Forced Air
$3,700 Monthly
Welcome to this gorgeous house! Nestled in an upscale community where you would love to spend quality time with your family. A perfect balanced home between nature and city with lots of trails and amenities around. Main floor boasts a large open concept area. Entire floor is carpet free with large living & dining room. Kitchen has lots of cabinetry space with upgraded quartz countertops. It also provides access from main-floor to beautiful and well-maintained backyard. Oak staircases to 2nd floor. 2nd Floor offers a beautiful Primary bedroom with an en-suite along with 2 additional good-sized bedrooms. 2nd floor also offers additional family room with large windows. Light Fixtures are upgraded throughout the house. Unfinished basement offers a decent sized area for your home gym or kids play area. Fully fenced and well-maintained backyard is where you would love to spend all summer. High rated schools in this neighborhood and lots amenities are at your walking distance. Don’t Miss it! (id:45429)
Property Details
|
MLS® Number
|
40676300 |
|
Property Type
|
Single Family |
|
AmenitiesNearBy
|
Schools, Shopping |
|
CommunityFeatures
|
School Bus |
|
EquipmentType
|
None |
|
ParkingSpaceTotal
|
4 |
|
RentalEquipmentType
|
None |
|
Structure
|
Shed |
Building
|
BathroomTotal
|
3 |
|
BedroomsAboveGround
|
3 |
|
BedroomsTotal
|
3 |
|
Appliances
|
Dishwasher, Dryer, Stove, Water Meter, Water Purifier, Washer |
|
ArchitecturalStyle
|
2 Level |
|
BasementDevelopment
|
Unfinished |
|
BasementType
|
Full (unfinished) |
|
ConstructedDate
|
2018 |
|
ConstructionStyleAttachment
|
Detached |
|
CoolingType
|
Central Air Conditioning |
|
ExteriorFinish
|
Brick, Stone |
|
HalfBathTotal
|
1 |
|
HeatingFuel
|
Natural Gas |
|
HeatingType
|
Forced Air |
|
StoriesTotal
|
2 |
|
SizeInterior
|
2320 Sqft |
|
Type
|
House |
|
UtilityWater
|
Municipal Water |
Parking
Land
|
Acreage
|
No |
|
FenceType
|
Fence |
|
LandAmenities
|
Schools, Shopping |
|
Sewer
|
Municipal Sewage System |
|
SizeDepth
|
99 Ft |
|
SizeFrontage
|
38 Ft |
|
SizeTotalText
|
Under 1/2 Acre |
|
ZoningDescription
|
Nr |
Rooms
| Level |
Type |
Length |
Width |
Dimensions |
|
Second Level |
4pc Bathroom |
|
|
14'0'' x 7'10'' |
|
Second Level |
Bedroom |
|
|
14'0'' x 9'10'' |
|
Second Level |
Bedroom |
|
|
12'1'' x 12'3'' |
|
Second Level |
Family Room |
|
|
13'4'' x 16'6'' |
|
Second Level |
Full Bathroom |
|
|
12'8'' x 10'7'' |
|
Second Level |
Bedroom |
|
|
12'9'' x 16'4'' |
|
Main Level |
Kitchen |
|
|
13'3'' x 12'7'' |
|
Main Level |
Dining Room |
|
|
13'3'' x 10'11'' |
|
Main Level |
Dinette |
|
|
12'8'' x 9'5'' |
|
Main Level |
2pc Bathroom |
|
|
7'5'' x 3'4'' |
|
Main Level |
Living Room |
|
|
12'8'' x 11'8'' |
https://www.realtor.ca/real-estate/27646547/690-indian-grass-street-waterloo





















