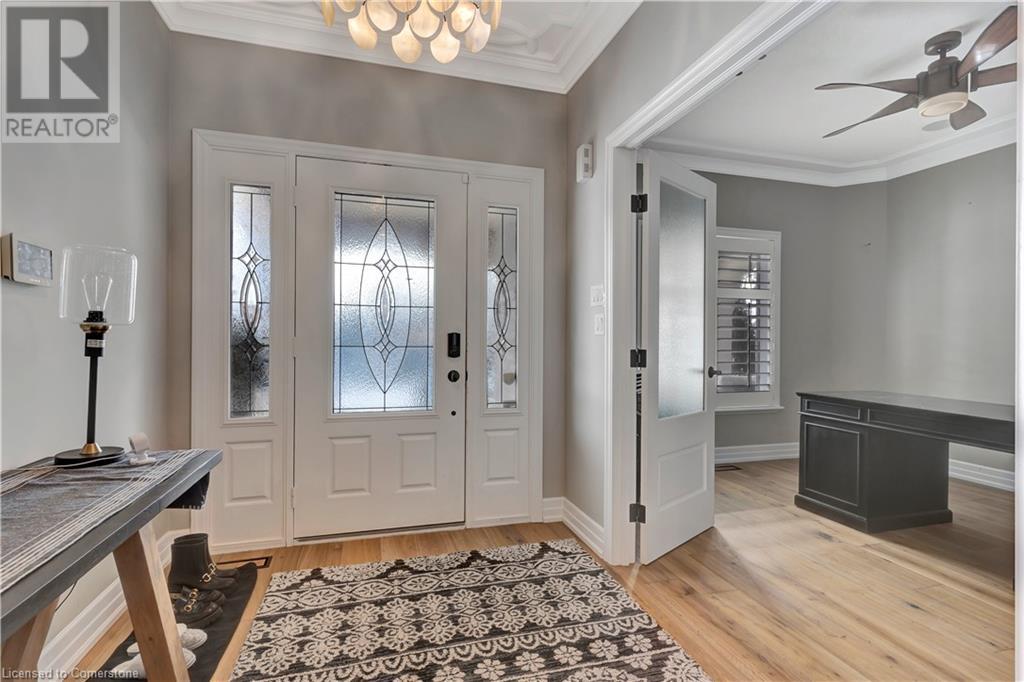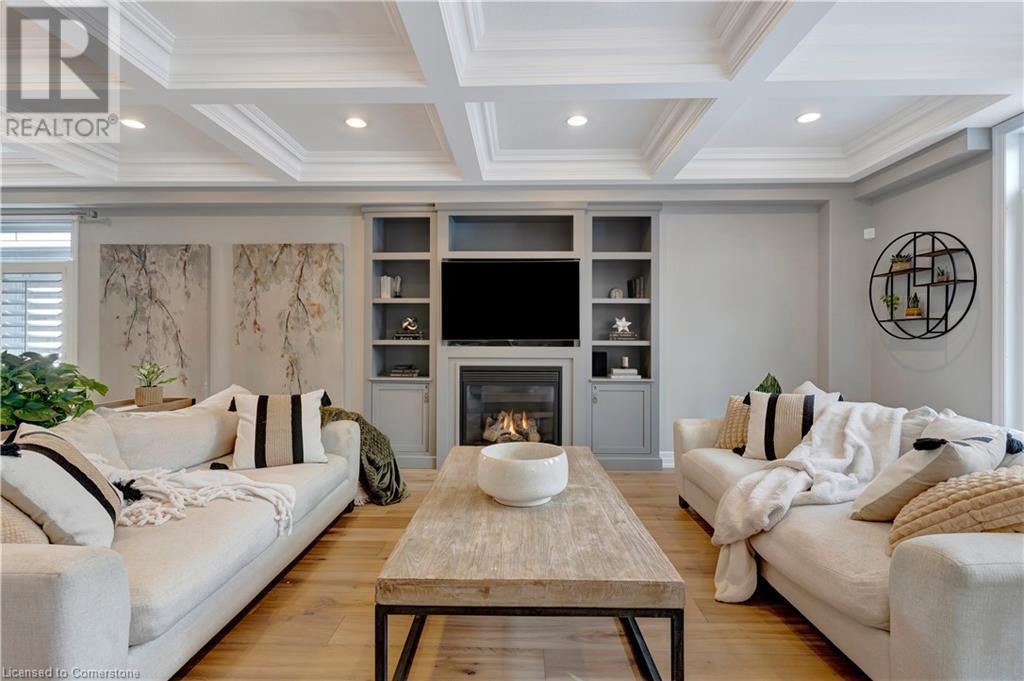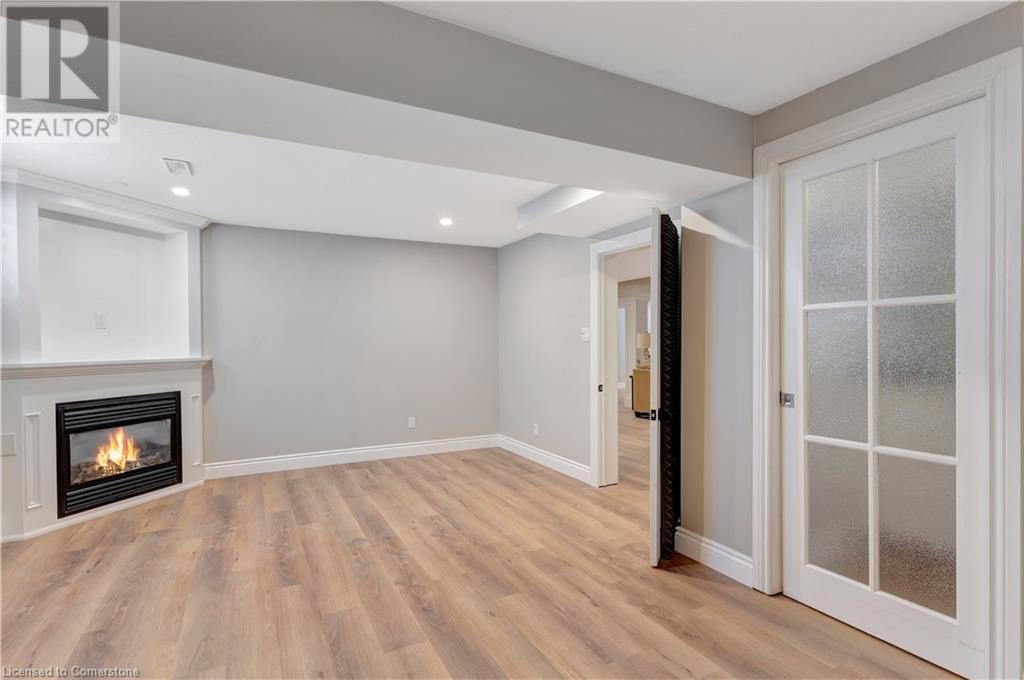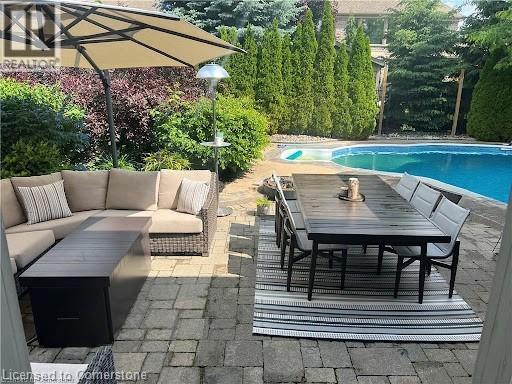7 Jacob Gingrich Drive Kitchener, Ontario N2P 2X8
$2,100,000
Welcome to 7 Jacob Gingrich Drive, located in the prestigious Deer Ridge neighborhood with an inground salt water pool!! This magnificent property offers the perfect blend of luxury and comfort. With 5 bedrooms and 4 bathrooms, it provides ample space for your family to grow and thrive. The open-concept kitchen and living room are designed to impress, featuring large windows that offer captivating views of the lush backyard. The beautiful hardwood white oak floors throughout the home add a touch of elegance to each room. The handmade hardwood stairs are a stunning focal point, crafted with care and attention to detail. The kitchen is equipped with top-of-the-line appliances, including a Fisher & Paykel fridge, a Wolf stove and double ovens, and a Miele dishwasher. Two fridge drawers and a drawer microwave provide additional convenience. The custom Chervin cabinetry in the kitchen, mudroom, and bathrooms offers a timeless, high-end finish. Each of the spacious bedrooms includes large closets, and the primary bedroom is a true retreat. It features a large walk-in closet and a luxurious 5-piece ensuite bathroom for your comfort and convenience. This home exudes charm and warmth, with three fireplaces—one in the basement, one in the nanny’s quarters, and one on the main floor—creating cozy spaces throughout. The large basement with engineered waterproof floors offers even more living space, making it the perfect place for entertaining, family activities, or relaxing. Step outside to the beautifully landscaped backyard, a true highlight of this home. The salt water inground pool, firepit, and seating area create the ultimate space for outdoor entertaining and relaxation. This is a rare opportunity to own a remarkable home in the Deer Ridge neighborhood of Kitchener, offering sophisticated finishes, spacious living, and a backyard oasis. Come experience the luxury and comfort of 7 Jacob Gingrich Drive! (id:45429)
Open House
This property has open houses!
2:00 pm
Ends at:4:00 pm
Property Details
| MLS® Number | 40699077 |
| Property Type | Single Family |
| Amenities Near By | Golf Nearby, Park, Place Of Worship, Schools, Shopping |
| Community Features | Quiet Area |
| Equipment Type | Water Heater |
| Features | Automatic Garage Door Opener |
| Parking Space Total | 6 |
| Rental Equipment Type | Water Heater |
Building
| Bathroom Total | 4 |
| Bedrooms Above Ground | 4 |
| Bedrooms Below Ground | 1 |
| Bedrooms Total | 5 |
| Appliances | Dishwasher, Dryer, Oven - Built-in, Refrigerator, Stove, Water Softener, Washer, Gas Stove(s), Hood Fan, Window Coverings, Garage Door Opener, Hot Tub |
| Architectural Style | 2 Level |
| Basement Development | Finished |
| Basement Type | Full (finished) |
| Constructed Date | 2007 |
| Construction Style Attachment | Detached |
| Cooling Type | Central Air Conditioning |
| Exterior Finish | Brick |
| Fire Protection | Smoke Detectors |
| Foundation Type | Poured Concrete |
| Half Bath Total | 1 |
| Heating Fuel | Natural Gas |
| Heating Type | Forced Air |
| Stories Total | 2 |
| Size Interior | 4,719 Ft2 |
| Type | House |
| Utility Water | Municipal Water |
Parking
| Attached Garage |
Land
| Acreage | No |
| Land Amenities | Golf Nearby, Park, Place Of Worship, Schools, Shopping |
| Landscape Features | Landscaped |
| Sewer | Municipal Sewage System |
| Size Depth | 114 Ft |
| Size Frontage | 60 Ft |
| Size Total Text | Under 1/2 Acre |
| Zoning Description | N/a |
Rooms
| Level | Type | Length | Width | Dimensions |
|---|---|---|---|---|
| Second Level | Primary Bedroom | 25'8'' x 19'11'' | ||
| Second Level | Laundry Room | 8'5'' x 6'0'' | ||
| Second Level | Bedroom | 12'3'' x 13'4'' | ||
| Second Level | Bedroom | 14'10'' x 12'4'' | ||
| Second Level | Bedroom | 12'2'' x 13'0'' | ||
| Second Level | Full Bathroom | Measurements not available | ||
| Second Level | 5pc Bathroom | Measurements not available | ||
| Basement | Utility Room | 17'3'' x 13'7'' | ||
| Basement | Storage | 18'3'' x 9'1'' | ||
| Basement | Recreation Room | 22'8'' x 30'8'' | ||
| Basement | Gym | 13'0'' x 10'4'' | ||
| Basement | Bedroom | 13'0'' x 21'3'' | ||
| Basement | 3pc Bathroom | Measurements not available | ||
| Main Level | Office | 11'1'' x 12'0'' | ||
| Main Level | Mud Room | 8'3'' x 7'5'' | ||
| Main Level | Living Room | 20'2'' x 19'10'' | ||
| Main Level | Kitchen | 16'8'' x 25'4'' | ||
| Main Level | Foyer | 6'10'' x 9'5'' | ||
| Main Level | Dining Room | 11'9'' x 13'3'' | ||
| Main Level | 2pc Bathroom | Measurements not available |
https://www.realtor.ca/real-estate/27920874/7-jacob-gingrich-drive-kitchener
Contact Us
Contact us for more information




















































