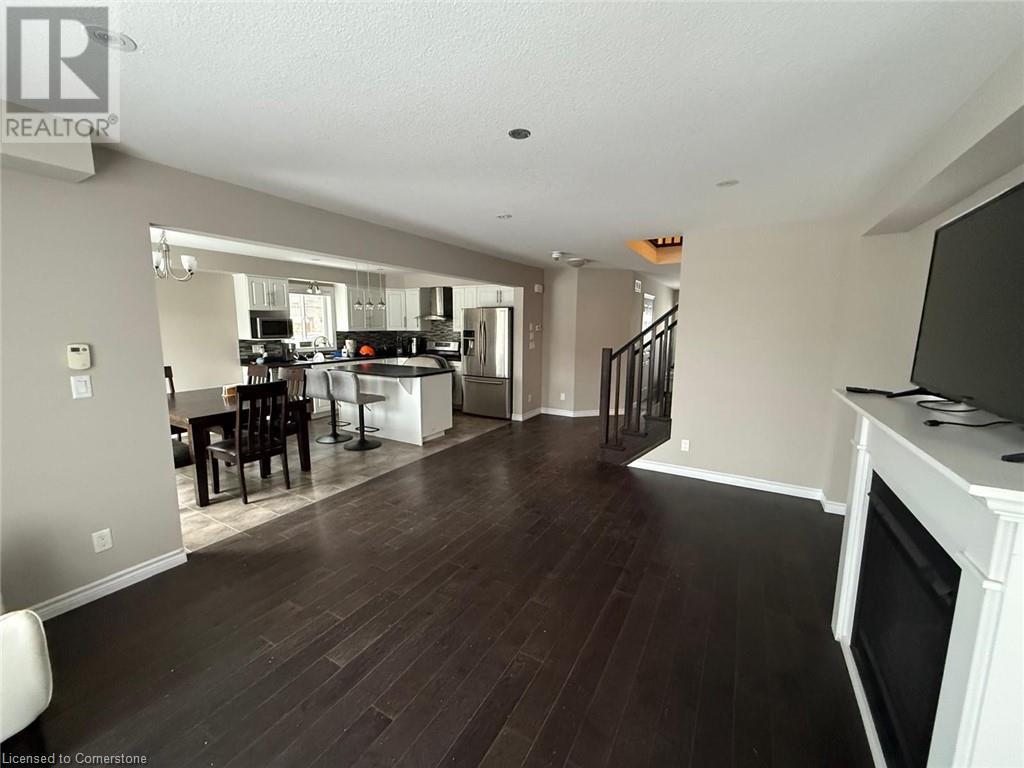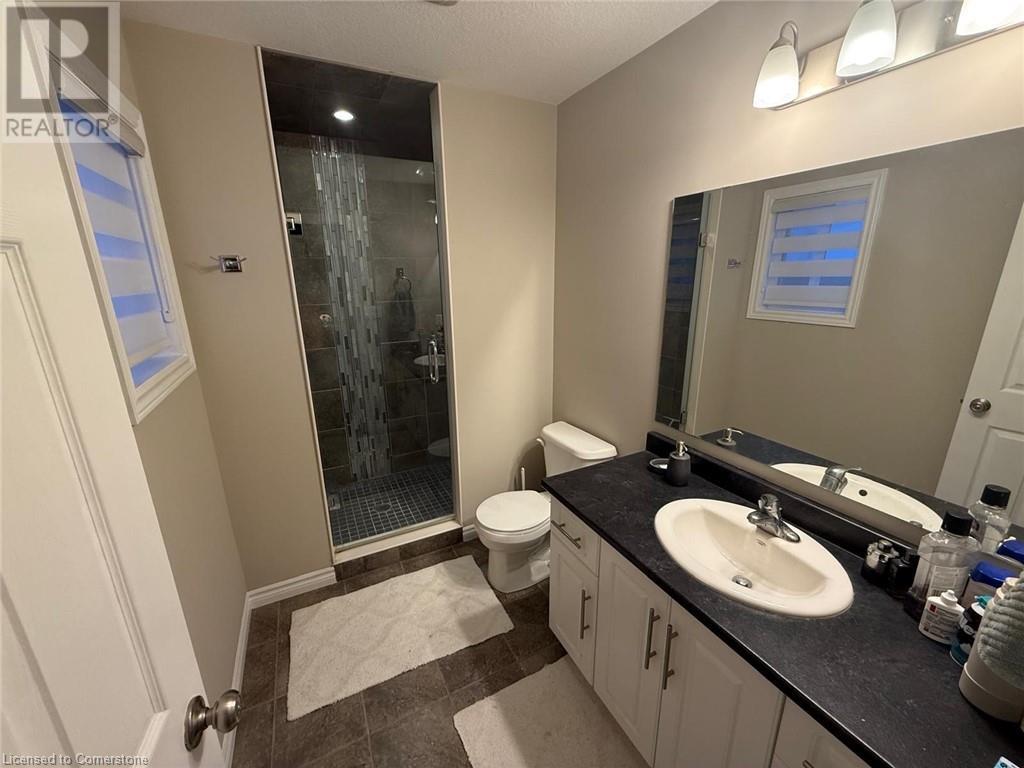703 Rock Elm Street Unit# Main Waterloo, Ontario N2V 0C3
3 Bedroom
2 Bathroom
1,681 ft2
2 Level
Central Air Conditioning
Forced Air
$3,200 Monthly
Welcome to 703 Rock Elm St, a bright and spacious home in the Columbia Hills District. This north-facing rental features and open-concept layout, a sun-filled backyard, and modern finished throughout. Conveniently located near schools, parks, and shopping. Move-in read--schedule a viewing today. (id:45429)
Property Details
| MLS® Number | 40698328 |
| Property Type | Single Family |
| Amenities Near By | Park, Playground, Public Transit, Schools, Shopping |
| Community Features | Quiet Area, School Bus |
| Features | Visual Exposure |
| Parking Space Total | 2 |
Building
| Bathroom Total | 2 |
| Bedrooms Above Ground | 3 |
| Bedrooms Total | 3 |
| Appliances | Dishwasher, Microwave, Refrigerator, Stove, Water Softener |
| Architectural Style | 2 Level |
| Basement Type | None |
| Construction Style Attachment | Detached |
| Cooling Type | Central Air Conditioning |
| Exterior Finish | Brick, Vinyl Siding |
| Half Bath Total | 1 |
| Heating Fuel | Natural Gas |
| Heating Type | Forced Air |
| Stories Total | 2 |
| Size Interior | 1,681 Ft2 |
| Type | House |
| Utility Water | Municipal Water |
Parking
| Attached Garage |
Land
| Acreage | No |
| Land Amenities | Park, Playground, Public Transit, Schools, Shopping |
| Sewer | Municipal Sewage System |
| Size Frontage | 38 Ft |
| Size Total Text | Under 1/2 Acre |
| Zoning Description | Nr |
Rooms
| Level | Type | Length | Width | Dimensions |
|---|---|---|---|---|
| Second Level | 3pc Bathroom | Measurements not available | ||
| Second Level | Bedroom | 10'1'' x 11'0'' | ||
| Second Level | Bedroom | 12'5'' x 11'3'' | ||
| Second Level | Primary Bedroom | 13'5'' x 14'2'' | ||
| Main Level | 2pc Bathroom | Measurements not available | ||
| Main Level | Kitchen | 10'0'' x 10'8'' | ||
| Main Level | Dining Room | 9'8'' x 10'8'' | ||
| Main Level | Great Room | 17'0'' x 13'0'' |
https://www.realtor.ca/real-estate/27908394/703-rock-elm-street-unit-main-waterloo
Contact Us
Contact us for more information


















