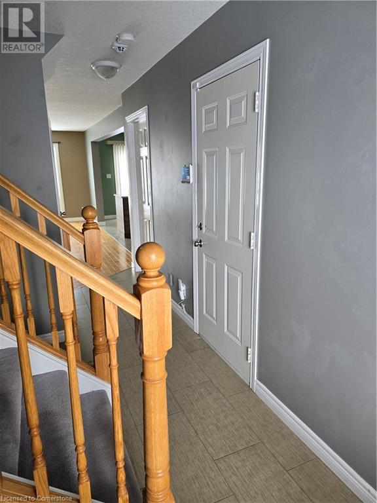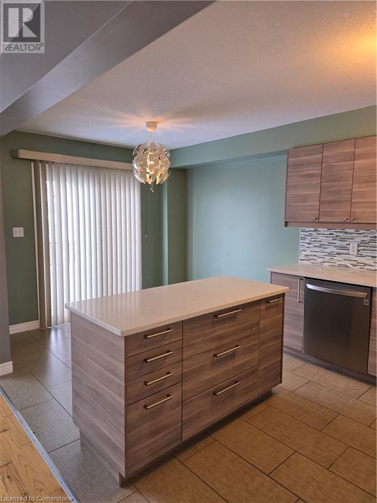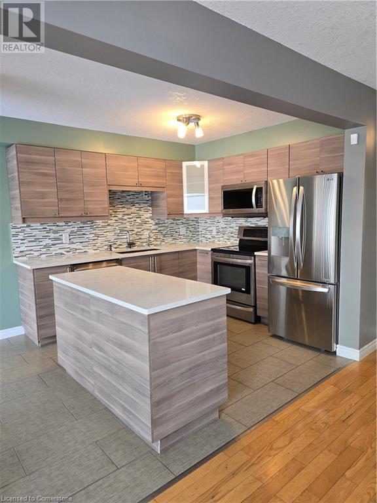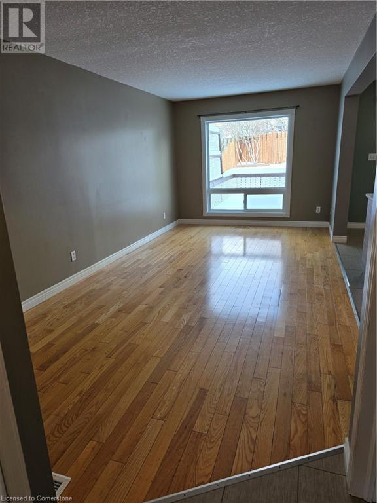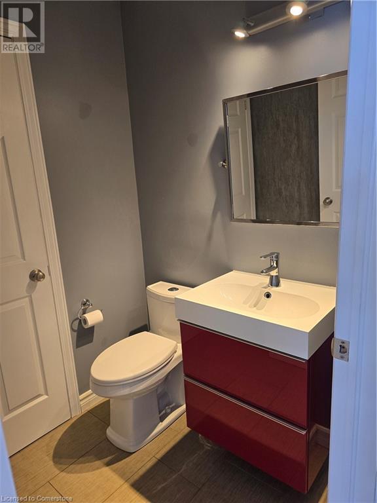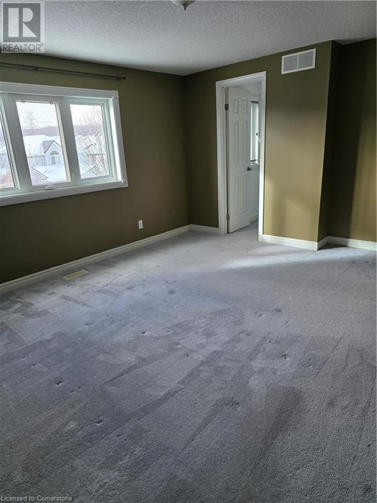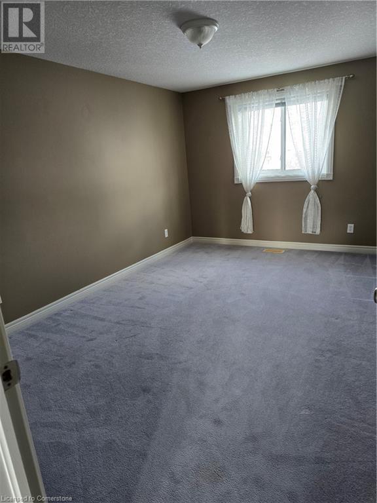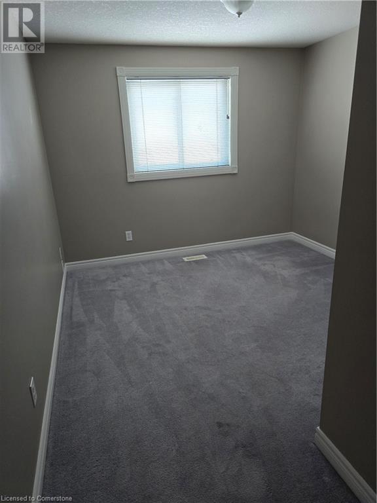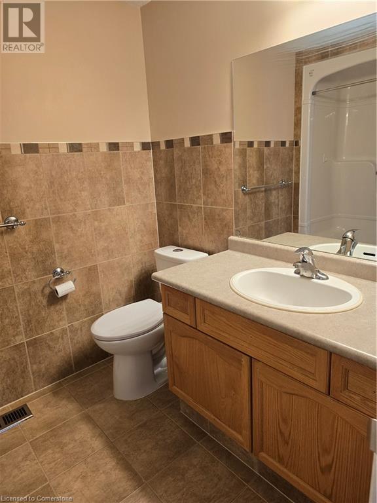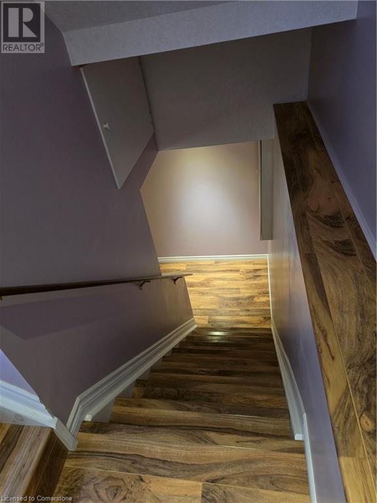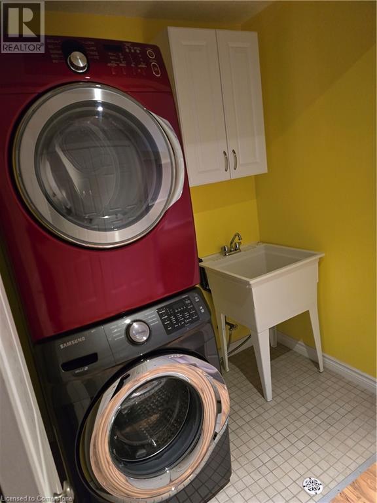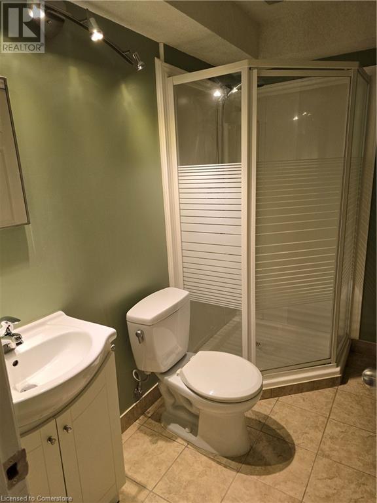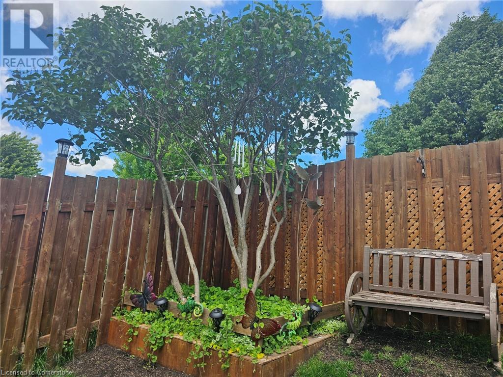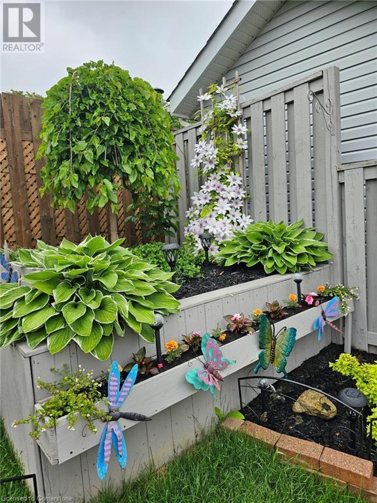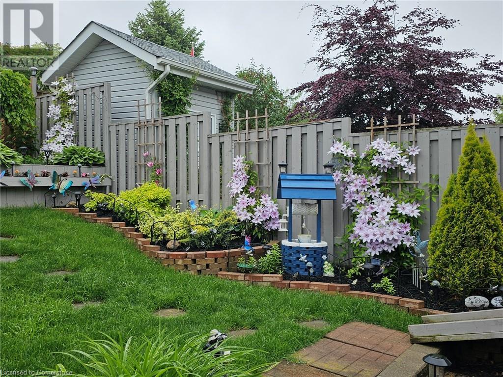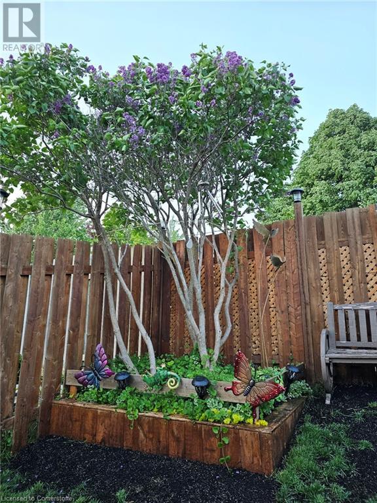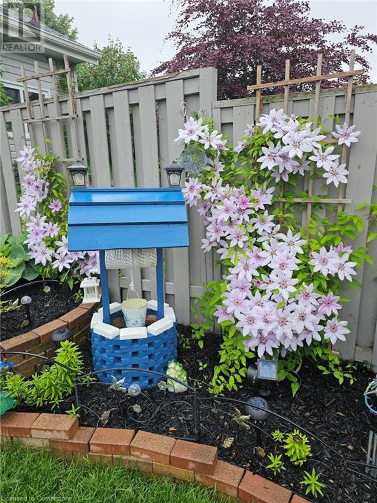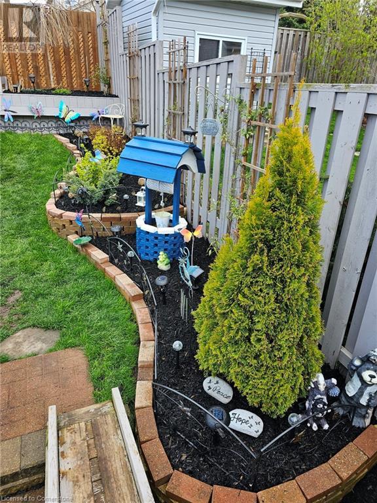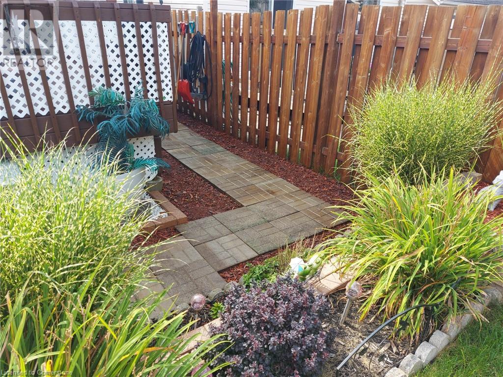3 Bedroom
3 Bathroom
1,350 ft2
2 Level
Central Air Conditioning
Forced Air
$2,900 Monthly
*FOR LEASE** Beautiful 3 Bedroom Semi in the desired Clair Hills area. With Large Primary Bedroom, Open Concept, Dining & Living Room. This property includes a beautiful back yard. Owner has put a lot of love and care into this backyard. A green thumb tenant would be appreciated. 2 parking spots available with this unit. This home is located near Costco and the boardwalk. Other amenities, Transit and walking trails. (id:45429)
Property Details
|
MLS® Number
|
40688297 |
|
Property Type
|
Single Family |
|
Amenities Near By
|
Park, Place Of Worship, Playground, Public Transit, Schools, Shopping |
|
Community Features
|
Community Centre, School Bus |
|
Equipment Type
|
Water Heater |
|
Parking Space Total
|
2 |
|
Rental Equipment Type
|
Water Heater |
|
Structure
|
Shed |
Building
|
Bathroom Total
|
3 |
|
Bedrooms Above Ground
|
3 |
|
Bedrooms Total
|
3 |
|
Appliances
|
Dishwasher, Dryer, Refrigerator, Washer |
|
Architectural Style
|
2 Level |
|
Basement Development
|
Finished |
|
Basement Type
|
Full (finished) |
|
Construction Style Attachment
|
Semi-detached |
|
Cooling Type
|
Central Air Conditioning |
|
Exterior Finish
|
Aluminum Siding, Brick |
|
Fire Protection
|
Smoke Detectors |
|
Half Bath Total
|
1 |
|
Heating Fuel
|
Natural Gas |
|
Heating Type
|
Forced Air |
|
Stories Total
|
2 |
|
Size Interior
|
1,350 Ft2 |
|
Type
|
House |
|
Utility Water
|
Municipal Water |
Parking
Land
|
Access Type
|
Highway Access |
|
Acreage
|
No |
|
Land Amenities
|
Park, Place Of Worship, Playground, Public Transit, Schools, Shopping |
|
Sewer
|
Municipal Sewage System |
|
Size Depth
|
111 Ft |
|
Size Frontage
|
25 Ft |
|
Size Total Text
|
Under 1/2 Acre |
|
Zoning Description
|
R8 |
Rooms
| Level |
Type |
Length |
Width |
Dimensions |
|
Second Level |
4pc Bathroom |
|
|
Measurements not available |
|
Second Level |
Bedroom |
|
|
9'8'' x 14'4'' |
|
Second Level |
Bedroom |
|
|
9'8'' x 9'3'' |
|
Second Level |
Primary Bedroom |
|
|
14'6'' x 13'2'' |
|
Basement |
3pc Bathroom |
|
|
Measurements not available |
|
Main Level |
2pc Bathroom |
|
|
Measurements not available |
|
Main Level |
Kitchen |
|
|
9'6'' x 8'6'' |
|
Main Level |
Dining Room |
|
|
9'6'' x 9'10'' |
|
Main Level |
Living Room |
|
|
9'9'' x 19'7'' |
Utilities
https://www.realtor.ca/real-estate/27773589/708-karlsfeld-road-unit-a-waterloo

