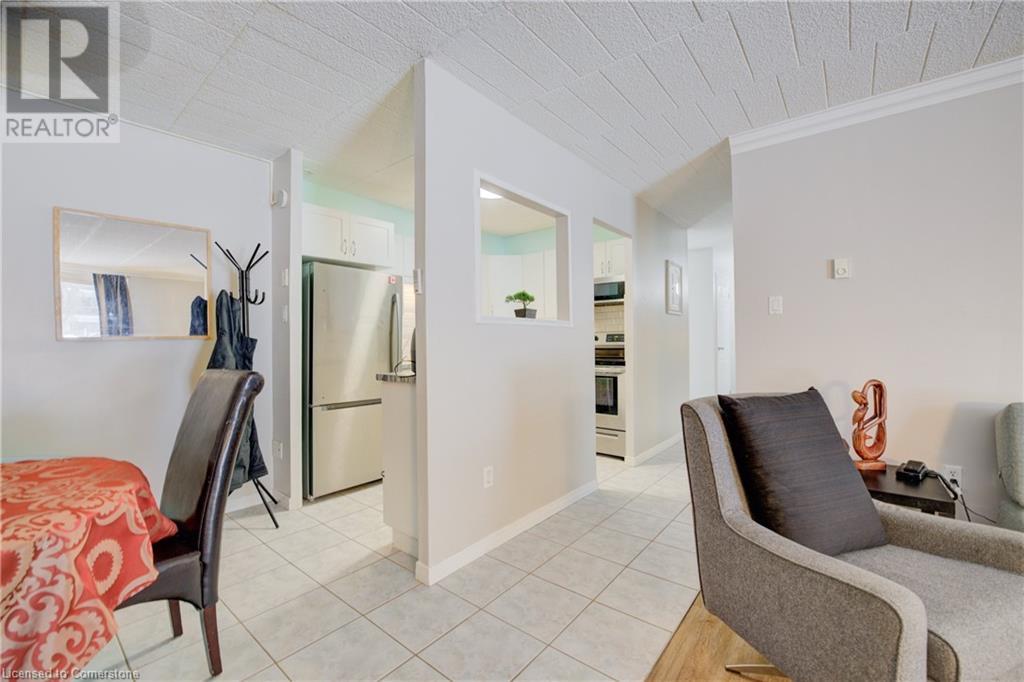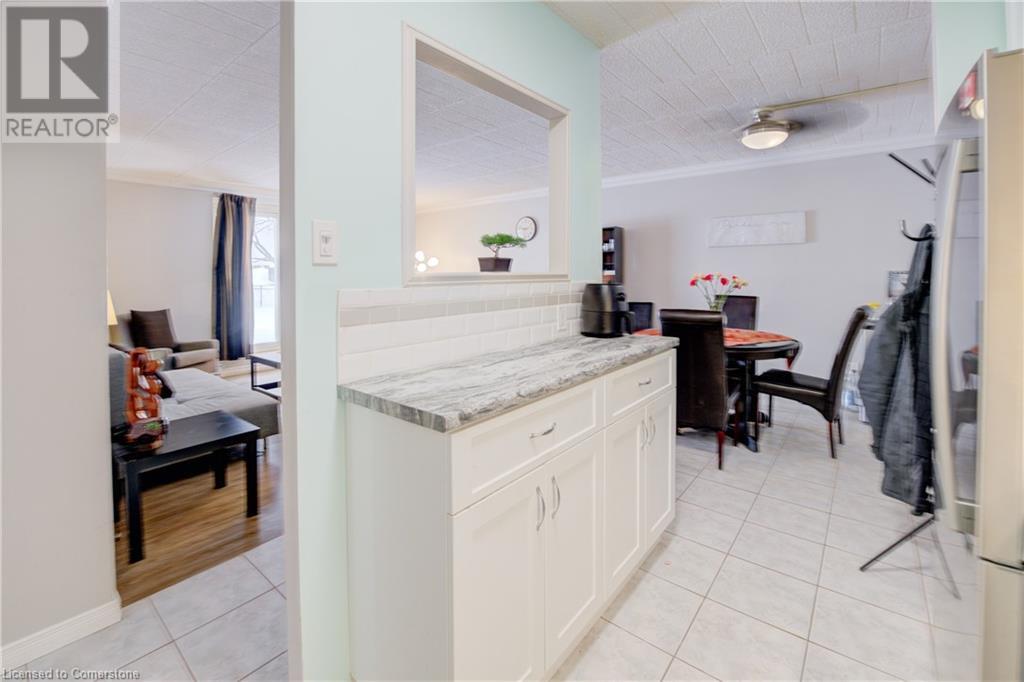71 Vanier Drive Unit# 109 Kitchener, Ontario N2C 1J4
$299,900Maintenance, Insurance, Heat, Electricity, Water, Parking
$670.07 Monthly
Maintenance, Insurance, Heat, Electricity, Water, Parking
$670.07 MonthlyFurnished Main Level 3-bedroom well-kept unit with two bathrooms, updated flooring & kitchen and parking! A great opportunity for first-time buyers or downsizing seniors that prefer no stairs and a walk-out to a grassy area from your patio. This is a nicely updated, well-maintained unit featuring carpet-free flooring updated in 2022, an updated kitchen & appliances (2022), and updated electrical (2022). It includes 1 1/2 baths, spacious in-unit storage room, brand new window in one bedroom, other windows are newer and in good condition and all screens were just changed on windows, open-concept layout with a dining room area and a generous living room with sliders to your own stone patio/balcony, offering great greenspace & yard with mature trees. Coin laundry available in the building as well as a bike room. Surface parking #9. Conveniently located close to all amenities, schools, and transit, and only a couple of minutes away from Highway 7/8, 5 minutes to a golf course, and 10 minutes to skiing at Chicopee! (id:45429)
Property Details
| MLS® Number | 40698169 |
| Property Type | Single Family |
| Amenities Near By | Golf Nearby, Park, Place Of Worship, Playground, Public Transit, Schools, Shopping, Ski Area |
| Community Features | Community Centre |
| Features | Balcony, Laundry- Coin Operated |
| Parking Space Total | 1 |
Building
| Bathroom Total | 2 |
| Bedrooms Above Ground | 3 |
| Bedrooms Total | 3 |
| Appliances | Refrigerator, Stove, Microwave Built-in, Window Coverings |
| Basement Type | None |
| Construction Style Attachment | Attached |
| Cooling Type | None |
| Exterior Finish | Brick |
| Fixture | Ceiling Fans |
| Half Bath Total | 1 |
| Heating Type | Baseboard Heaters |
| Stories Total | 1 |
| Size Interior | 1,051 Ft2 |
| Type | Apartment |
| Utility Water | Municipal Water |
Land
| Access Type | Highway Access, Highway Nearby |
| Acreage | No |
| Land Amenities | Golf Nearby, Park, Place Of Worship, Playground, Public Transit, Schools, Shopping, Ski Area |
| Sewer | Municipal Sewage System |
| Size Total Text | Unknown |
| Zoning Description | R 6 |
Rooms
| Level | Type | Length | Width | Dimensions |
|---|---|---|---|---|
| Main Level | 2pc Bathroom | 4'11'' x 8'2'' | ||
| Main Level | 4pc Bathroom | 9'8'' x 6'5'' | ||
| Main Level | Bedroom | 9'0'' x 12'6'' | ||
| Main Level | Bedroom | 9'10'' x 12'6'' | ||
| Main Level | Primary Bedroom | 14'0'' x 10'7'' | ||
| Main Level | Storage | 6'11'' x 4'0'' | ||
| Main Level | Dining Room | 8'6'' x 9'8'' | ||
| Main Level | Living Room | 14'4'' x 15'9'' | ||
| Main Level | Kitchen | 6'11'' x 10'2'' |
https://www.realtor.ca/real-estate/27905814/71-vanier-drive-unit-109-kitchener
Contact Us
Contact us for more information


























