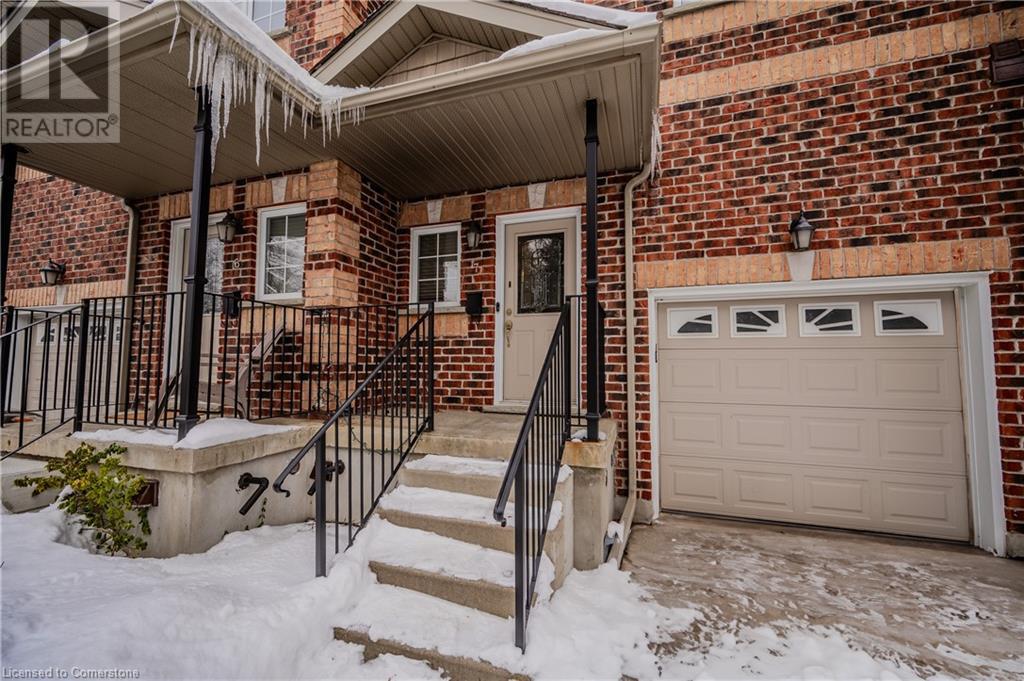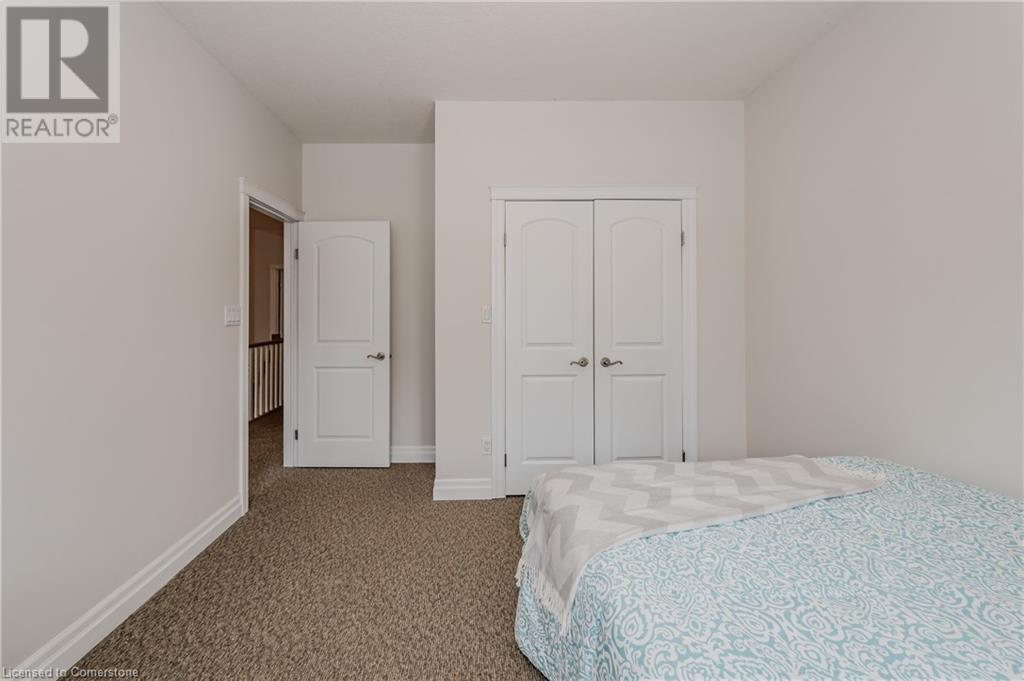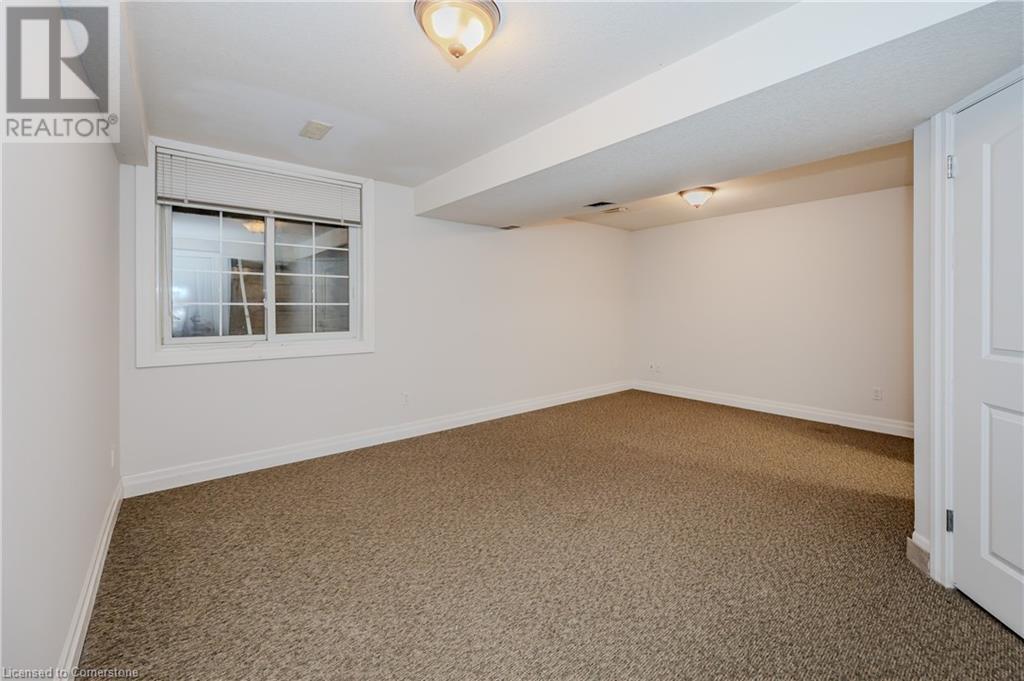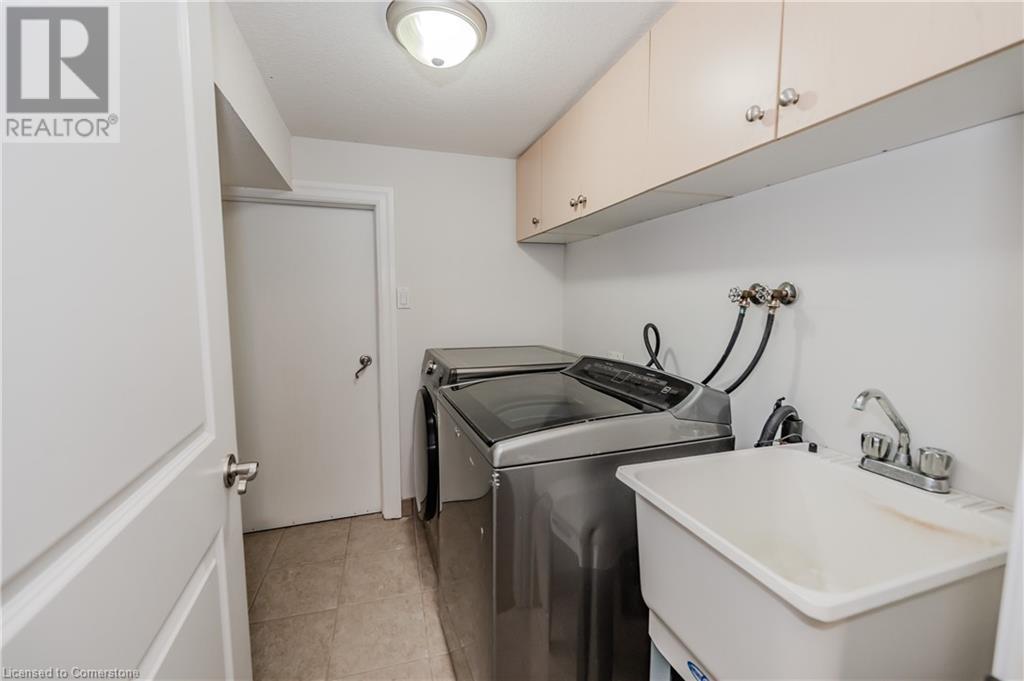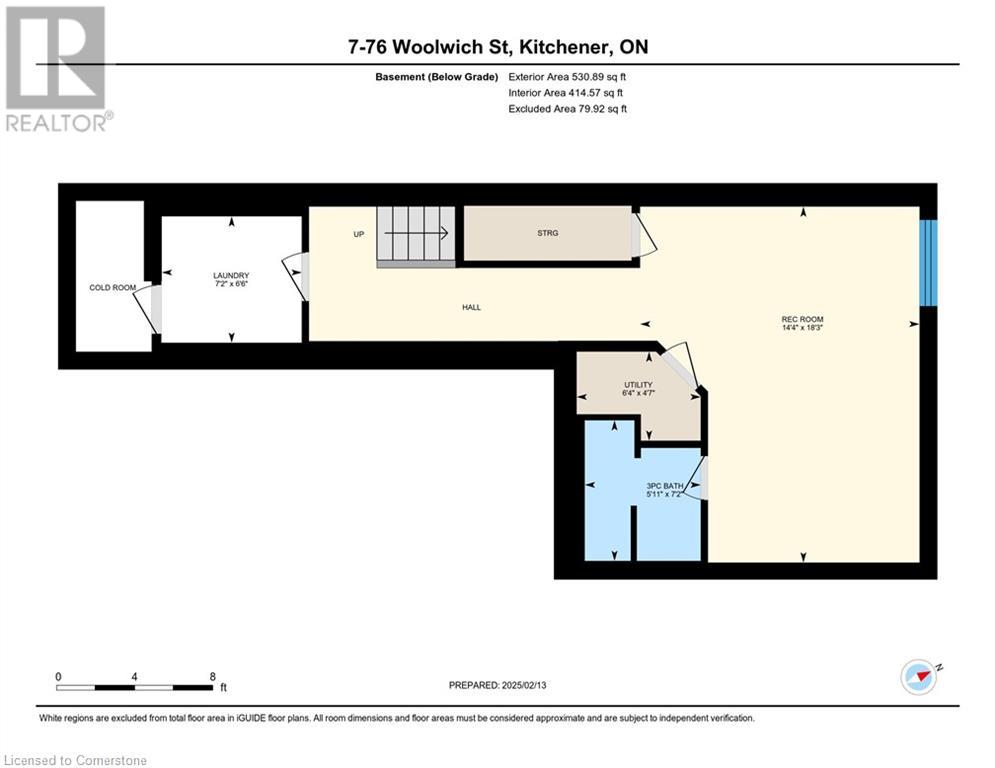76 Woolwich Street Unit# 7 Kitchener, Ontario N2K 1S3
$599,000Maintenance, Insurance, Property Management, Parking
$430 Monthly
Maintenance, Insurance, Property Management, Parking
$430 MonthlyWell maintained 2 bedroom, 2 and half bath room Townhome in a Quiet, Exclusive Complex. Nestled in a small, peaceful community, this stunning luxury townhome offers a bright and spacious open-concept main floor with soaring 9-ft ceilings and a carpet-free design. The modern kitchen features a large island overlooking the inviting living and dining area, complete with a cozy fireplace. Sliding doors lead to a private deck, perfect for entertaining. Upstairs, you'll find 9-ft ceilings, two generously sized bedrooms, and a versatile den—ideal for a home office. The expansive primary suite boasts two walk-in closets and ensuite privileges for ultimate comfort. The fully finished basement adds even more living space, featuring a large window that fills the area with natural light and an additional full bathroom. With Kiwanis Park and walking trails just steps away, plus a variety of shops and restaurants nearby, this townhome offers the perfect blend of luxury, convenience, and tranquility! (id:45429)
Open House
This property has open houses!
2:00 pm
Ends at:4:00 pm
2:00 pm
Ends at:4:00 pm
Property Details
| MLS® Number | 40692606 |
| Property Type | Single Family |
| Amenities Near By | Playground |
| Community Features | Quiet Area |
| Equipment Type | Water Heater |
| Features | Automatic Garage Door Opener |
| Parking Space Total | 2 |
| Rental Equipment Type | Water Heater |
Building
| Bathroom Total | 3 |
| Bedrooms Above Ground | 2 |
| Bedrooms Total | 2 |
| Appliances | Dishwasher, Dryer, Microwave, Stove, Washer, Gas Stove(s), Hood Fan, Garage Door Opener |
| Architectural Style | 2 Level |
| Basement Development | Finished |
| Basement Type | Full (finished) |
| Constructed Date | 2005 |
| Construction Style Attachment | Attached |
| Cooling Type | Central Air Conditioning |
| Exterior Finish | Brick |
| Fire Protection | Smoke Detectors |
| Fireplace Present | Yes |
| Fireplace Total | 1 |
| Foundation Type | Poured Concrete |
| Half Bath Total | 1 |
| Heating Type | Forced Air |
| Stories Total | 2 |
| Size Interior | 1,493 Ft2 |
| Type | Row / Townhouse |
| Utility Water | Municipal Water |
Parking
| Attached Garage | |
| Visitor Parking |
Land
| Access Type | Highway Access |
| Acreage | No |
| Fence Type | Partially Fenced |
| Land Amenities | Playground |
| Sewer | Municipal Sewage System |
| Size Total Text | Unknown |
| Zoning Description | Res |
Rooms
| Level | Type | Length | Width | Dimensions |
|---|---|---|---|---|
| Second Level | Den | 7'4'' x 9'5'' | ||
| Second Level | Primary Bedroom | 18'9'' x 13'6'' | ||
| Second Level | Bedroom | 11'0'' x 13'0'' | ||
| Second Level | 4pc Bathroom | Measurements not available | ||
| Basement | Recreation Room | 18'1'' x 13'8'' | ||
| Basement | Laundry Room | Measurements not available | ||
| Basement | 3pc Bathroom | Measurements not available | ||
| Main Level | Kitchen | 11'1'' x 9'1'' | ||
| Main Level | Dining Room | 11'1'' x 9'1'' | ||
| Main Level | Living Room | 8'6'' x 15'8'' | ||
| Main Level | 2pc Bathroom | Measurements not available |
https://www.realtor.ca/real-estate/27929133/76-woolwich-street-unit-7-kitchener
Contact Us
Contact us for more information





