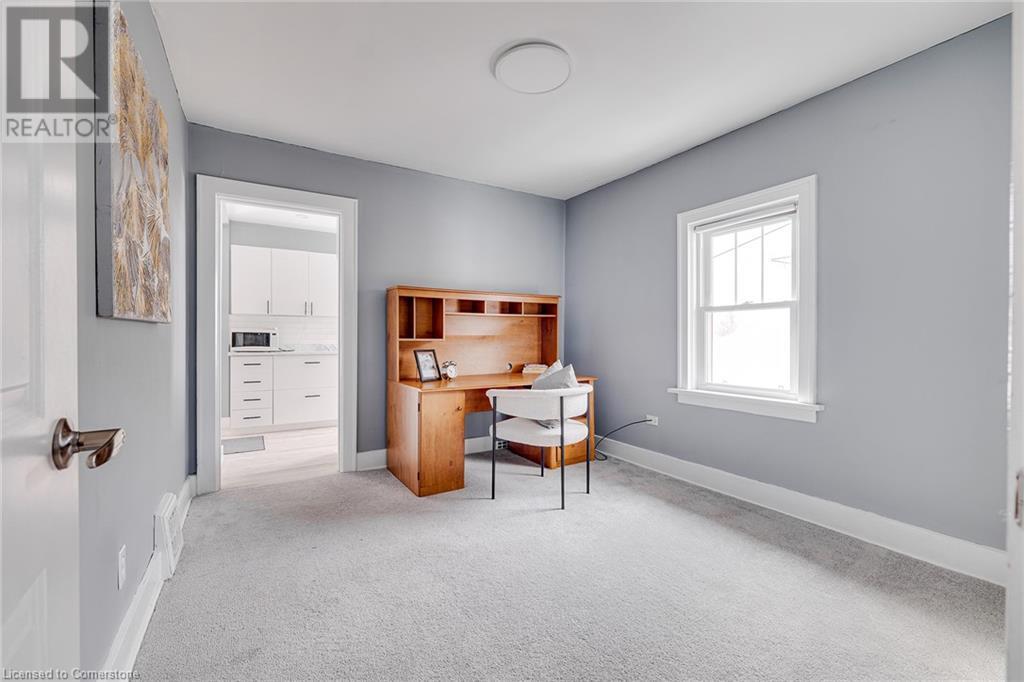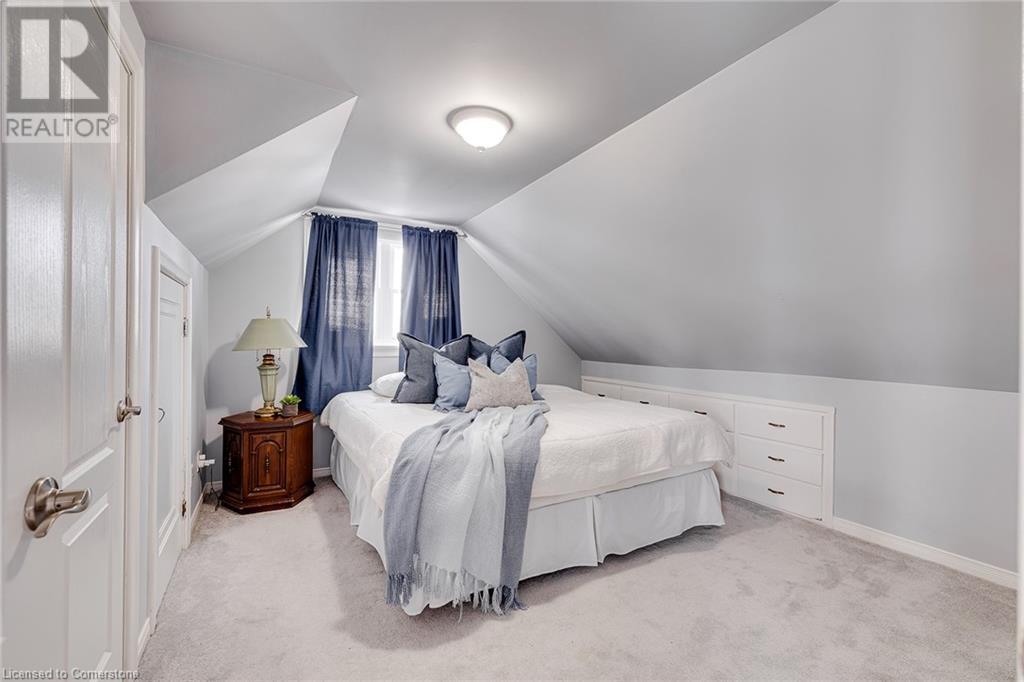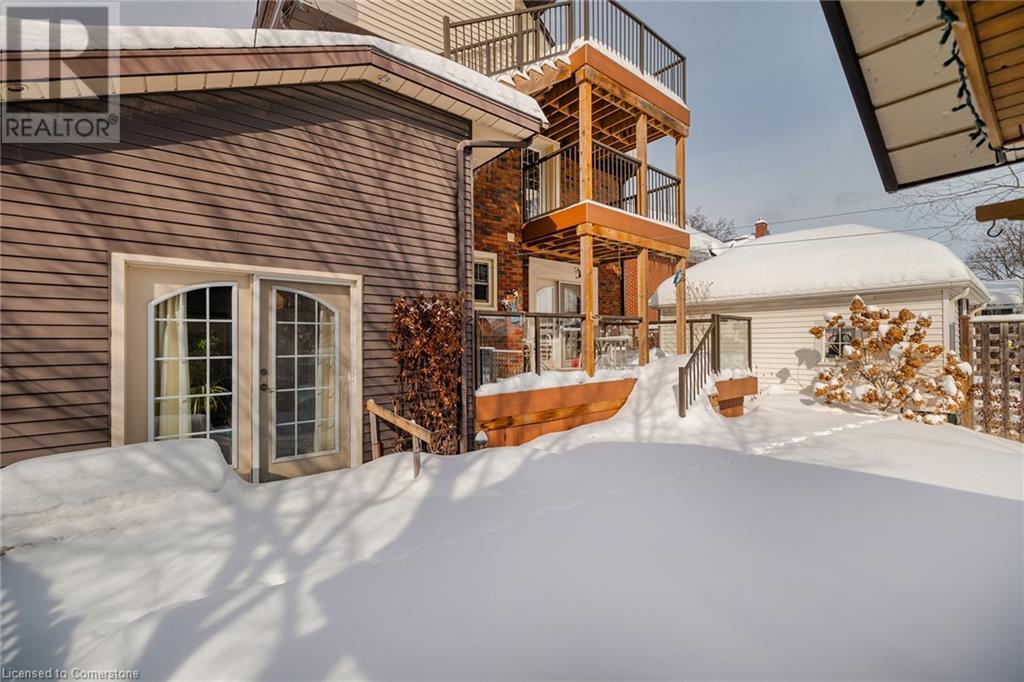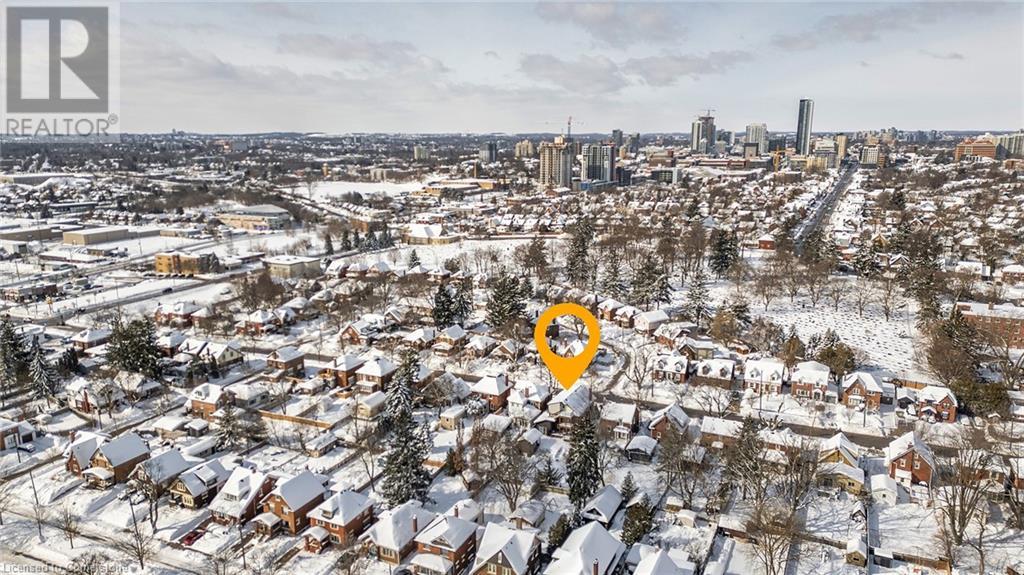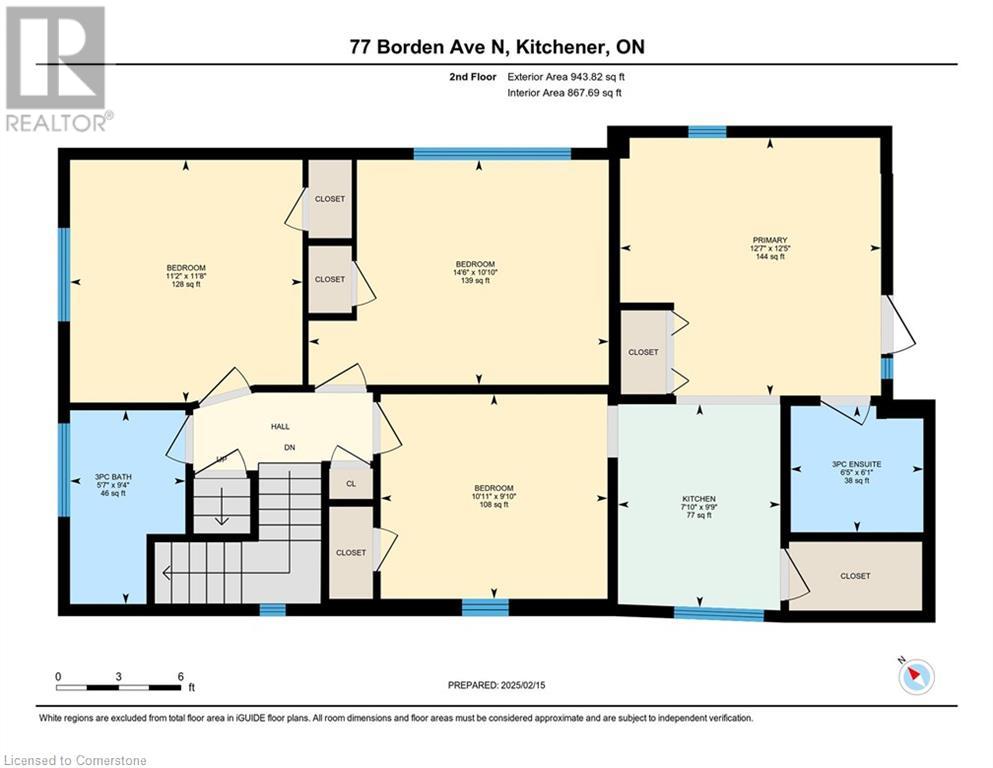77 Borden Avenue N Kitchener, Ontario N2H 3J2
$800,000
This spacious property at 77 Borden Ave N in Kitchener offers a thoughtfully designed layout across three levels. The main floor features a cozy bedroom, a formal living and dining room, a large family room, and a well-appointed kitchen with a servery, as well as a 4pc bathroom. The second floor includes a bright primary bedroom with an ensuite, along with two additional bedrooms, a 3pc bathroom, and a compact kitchen. The third floor provides extra living space with a bedroom, dining area, family room, and kitchen, ideal for various living arrangements. The basement is home to a convenient 1pc bathroom and storage space. With multiple living areas and functional rooms, this home is perfect for families seeking comfort and versatility. (id:45429)
Open House
This property has open houses!
2:00 pm
Ends at:4:00 pm
2:00 pm
Ends at:4:00 pm
Property Details
| MLS® Number | 40699246 |
| Property Type | Single Family |
| Amenities Near By | Golf Nearby, Park, Place Of Worship, Schools |
| Equipment Type | Water Heater |
| Parking Space Total | 3 |
| Rental Equipment Type | Water Heater |
Building
| Bathroom Total | 5 |
| Bedrooms Above Ground | 6 |
| Bedrooms Total | 6 |
| Appliances | Dishwasher, Dryer, Washer |
| Architectural Style | 3 Level |
| Basement Development | Unfinished |
| Basement Type | Full (unfinished) |
| Constructed Date | 1940 |
| Construction Style Attachment | Detached |
| Cooling Type | Central Air Conditioning |
| Exterior Finish | Brick |
| Fireplace Present | Yes |
| Fireplace Total | 1 |
| Foundation Type | Poured Concrete |
| Half Bath Total | 1 |
| Heating Fuel | Natural Gas |
| Heating Type | Forced Air, Heat Pump |
| Stories Total | 3 |
| Size Interior | 2,737 Ft2 |
| Type | House |
| Utility Water | Municipal Water |
Land
| Acreage | No |
| Land Amenities | Golf Nearby, Park, Place Of Worship, Schools |
| Sewer | Municipal Sewage System |
| Size Depth | 140 Ft |
| Size Frontage | 40 Ft |
| Size Total Text | Under 1/2 Acre |
| Zoning Description | R2a |
Rooms
| Level | Type | Length | Width | Dimensions |
|---|---|---|---|---|
| Second Level | Primary Bedroom | 12'5'' x 12'7'' | ||
| Second Level | Kitchen | 9'9'' x 7'10'' | ||
| Second Level | Bedroom | 11'8'' x 11'2'' | ||
| Second Level | Bedroom | 9'10'' x 10'11'' | ||
| Second Level | Bedroom | 10'10'' x 14'6'' | ||
| Second Level | 3pc Bathroom | Measurements not available | ||
| Second Level | 3pc Bathroom | Measurements not available | ||
| Third Level | Kitchen | 8'11'' x 8'1'' | ||
| Third Level | Family Room | 15'4'' x 10'8'' | ||
| Third Level | Dining Room | 6'5'' x 12'10'' | ||
| Third Level | Bedroom | 8'10'' x 12'4'' | ||
| Third Level | 4pc Bathroom | Measurements not available | ||
| Basement | Storage | 7'7'' x 6'8'' | ||
| Basement | 1pc Bathroom | Measurements not available | ||
| Main Level | Other | 8'3'' x 6'10'' | ||
| Main Level | Living Room | 11'4'' x 12'10'' | ||
| Main Level | Kitchen | 9'3'' x 13'5'' | ||
| Main Level | Foyer | 6'0'' x 8'8'' | ||
| Main Level | Family Room | 12'7'' x 19'4'' | ||
| Main Level | Dining Room | 11'4'' x 13'5'' | ||
| Main Level | Bedroom | 10'1'' x 12'0'' | ||
| Main Level | 4pc Bathroom | Measurements not available |
https://www.realtor.ca/real-estate/27923129/77-borden-avenue-n-kitchener
Contact Us
Contact us for more information



















