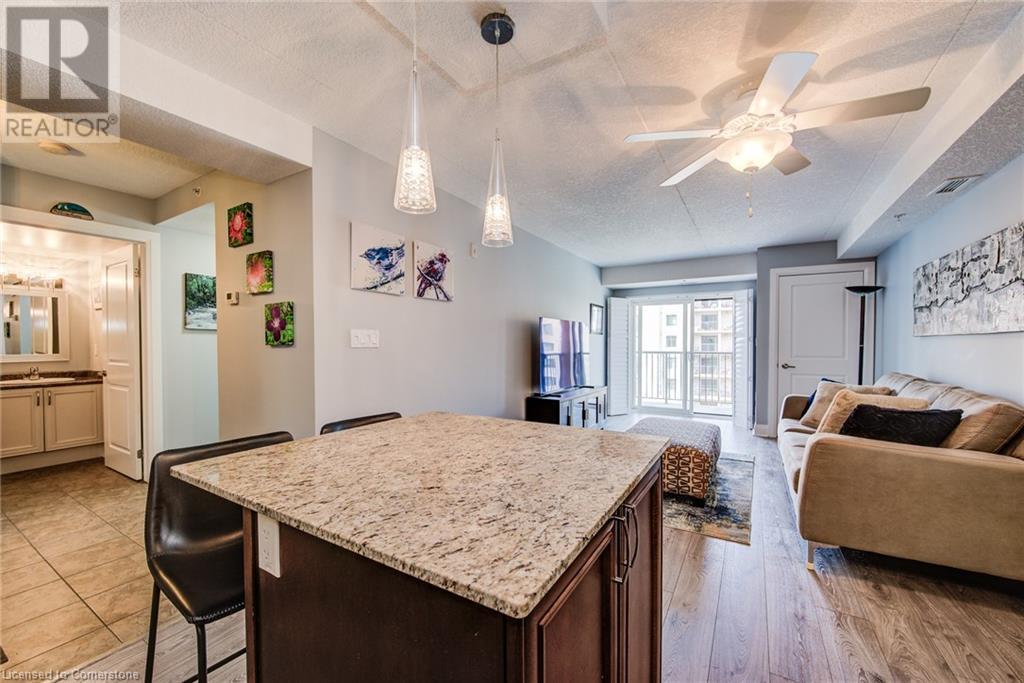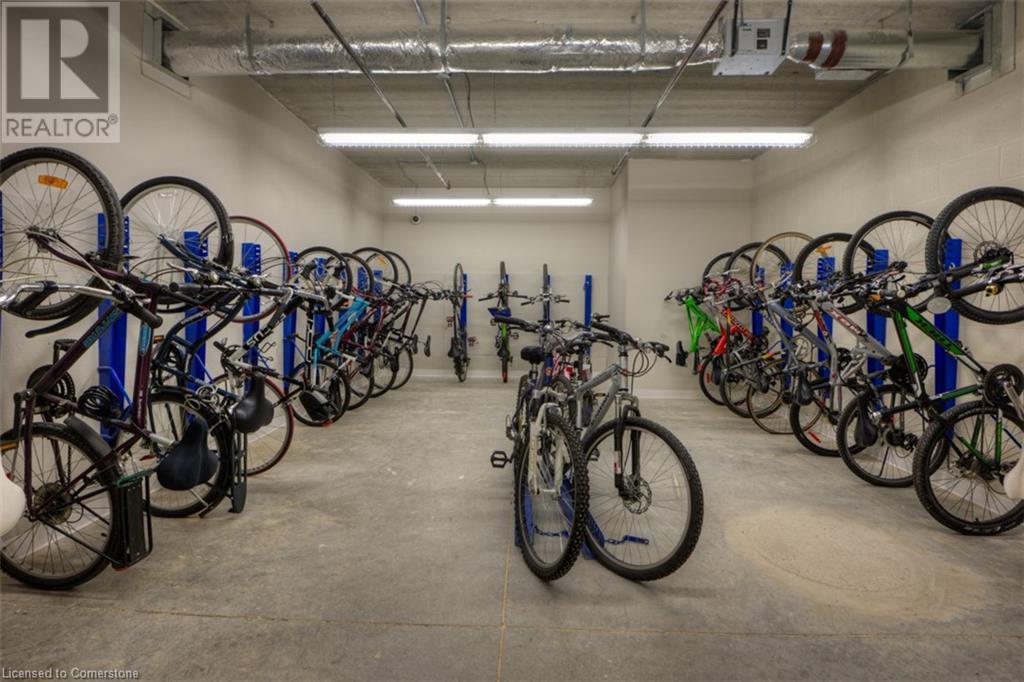776 Laurelwood Drive Unit# 405 Waterloo, Ontario N2V 0A8
$399,000Maintenance, Water
$307 Monthly
Maintenance, Water
$307 MonthlyTake advantage of this incredible opportunity to own a beautiful one-bedroom unit in a highly sought-after building! This immaculate unit offers modern living at its finest, with an open-concept design that seamlessly connects the kitchen and living area to a generously sized private balcony – perfect for relaxing or entertaining. The kitchen; featuring a center island, elegant granite countertops, and premium stainless steel appliances. The spacious master bedroom provides comfort and convenience, complete with a walk-in closet offering ample storage space. One of the standout features of this property is the inclusion of TWO parking spaces – one secure underground spot and an additional outdoor space for added flexibility. Enjoy access to top-notch amenities, including a games room/party room for social gatherings and a private theatre for movie nights. This is your chance to embrace a carefree lifestyle in a fantastic location. Don’t miss out – schedule your viewing today! (id:45429)
Property Details
| MLS® Number | 40695029 |
| Property Type | Single Family |
| Amenities Near By | Public Transit, Schools |
| Equipment Type | Furnace, Water Heater |
| Features | Southern Exposure, Conservation/green Belt, Balcony |
| Parking Space Total | 2 |
| Rental Equipment Type | Furnace, Water Heater |
| Storage Type | Locker |
Building
| Bathroom Total | 1 |
| Bedrooms Above Ground | 1 |
| Bedrooms Total | 1 |
| Appliances | Dishwasher, Dryer, Refrigerator, Stove, Microwave Built-in, Window Coverings |
| Basement Type | None |
| Constructed Date | 2013 |
| Construction Style Attachment | Attached |
| Cooling Type | Central Air Conditioning |
| Exterior Finish | Brick, Stucco |
| Heating Type | Forced Air |
| Stories Total | 1 |
| Size Interior | 669 Ft2 |
| Type | Apartment |
| Utility Water | Municipal Water |
Parking
| Underground | |
| Covered | |
| Visitor Parking |
Land
| Acreage | No |
| Land Amenities | Public Transit, Schools |
| Sewer | Municipal Sewage System |
| Size Total Text | Under 1/2 Acre |
| Zoning Description | Residential |
Rooms
| Level | Type | Length | Width | Dimensions |
|---|---|---|---|---|
| Main Level | Utility Room | 3'4'' x 2'2'' | ||
| Main Level | Living Room | 10'9'' x 17'11'' | ||
| Main Level | Kitchen | 10'10'' x 7'11'' | ||
| Main Level | Foyer | 7'4'' x 7'7'' | ||
| Main Level | Bedroom | 9'11'' x 13'8'' | ||
| Main Level | 4pc Bathroom | 5'9'' x 7'10'' |
https://www.realtor.ca/real-estate/27915565/776-laurelwood-drive-unit-405-waterloo
Contact Us
Contact us for more information














































