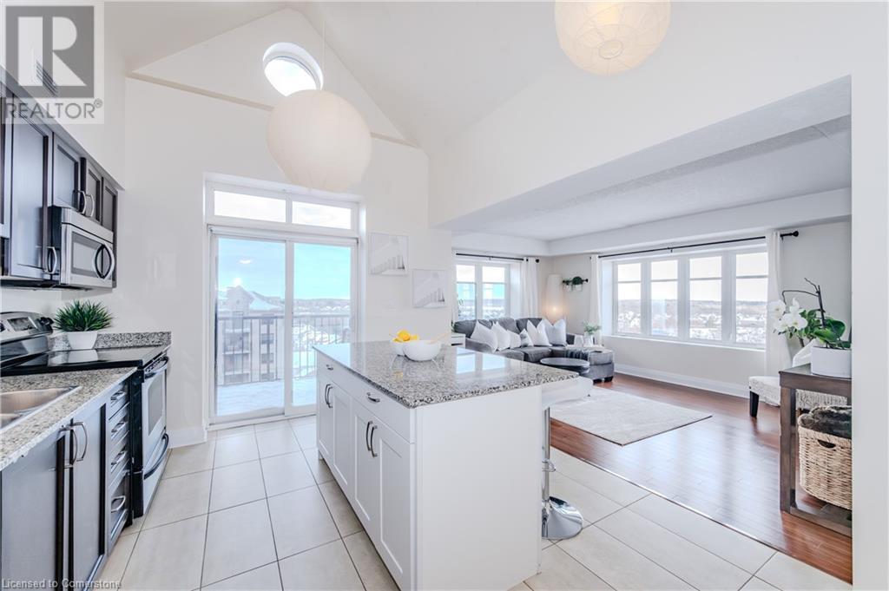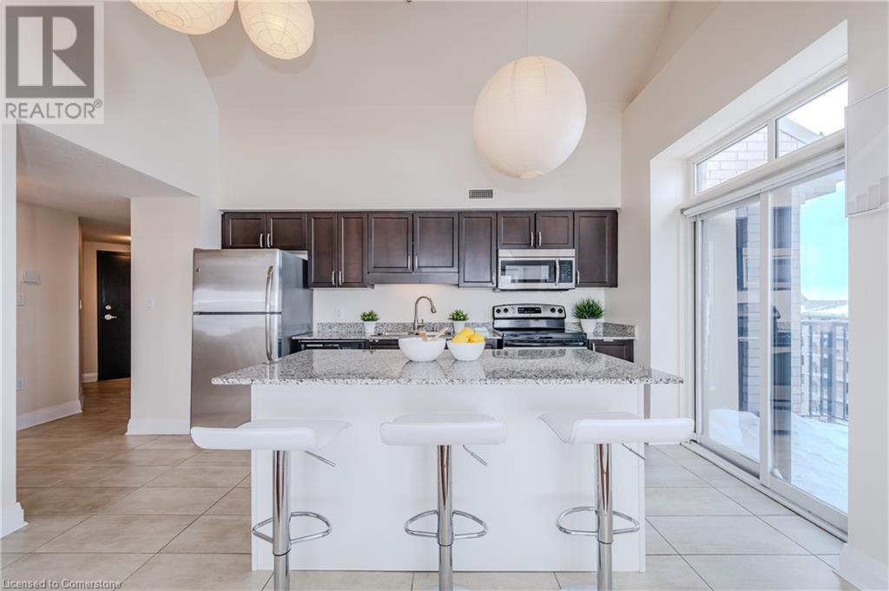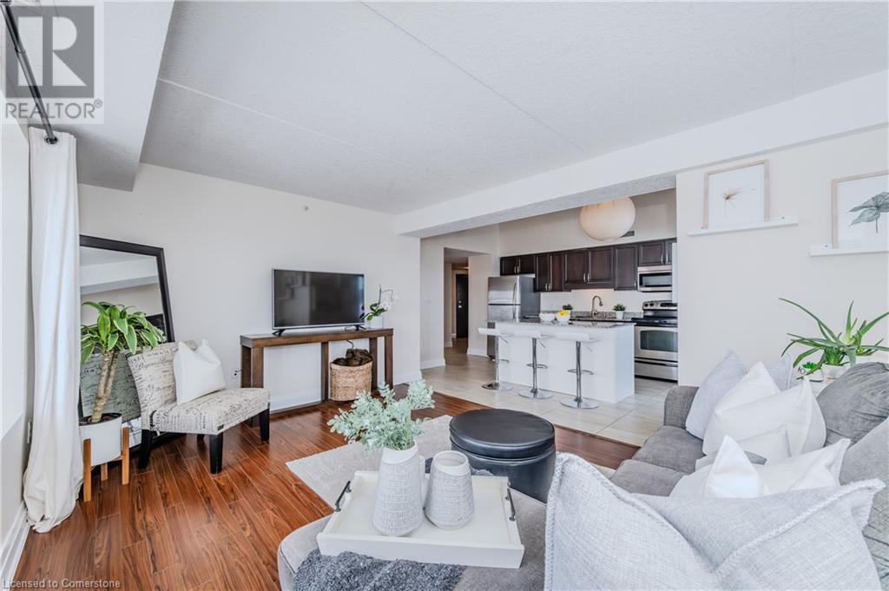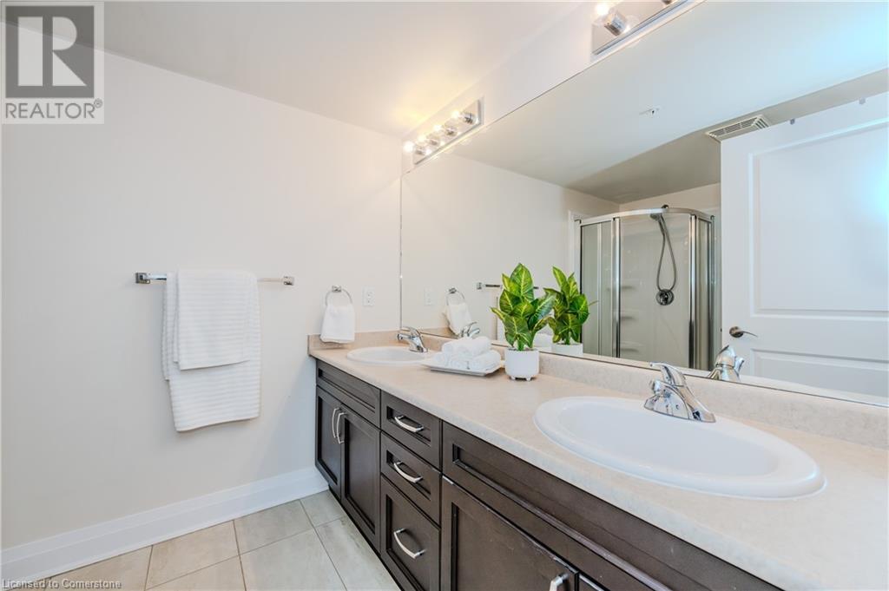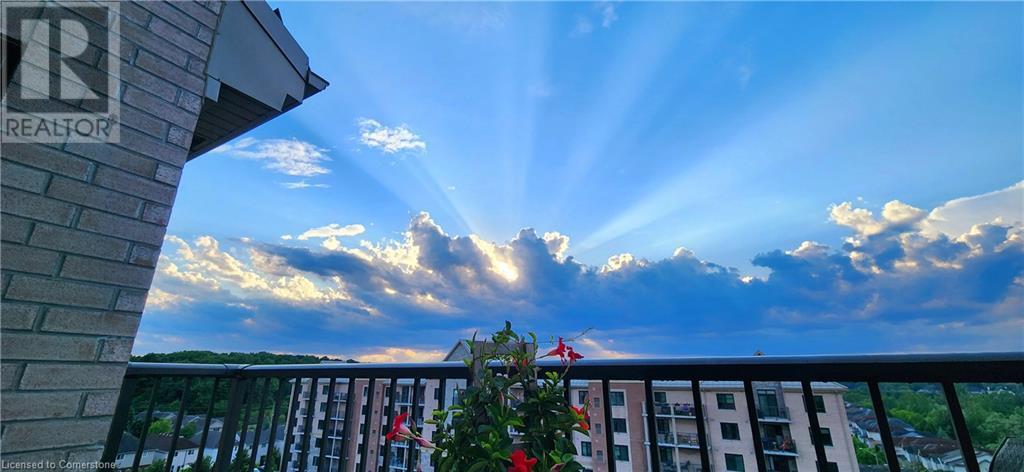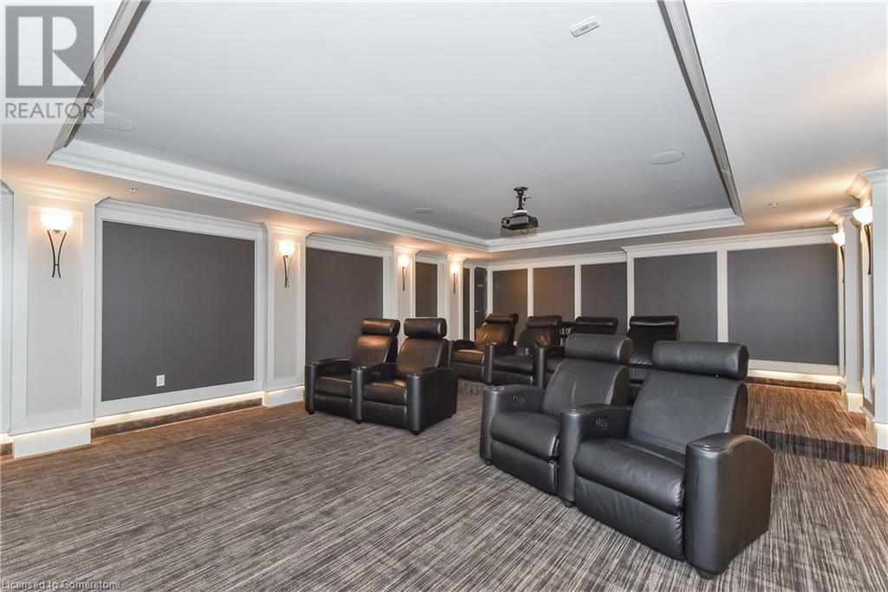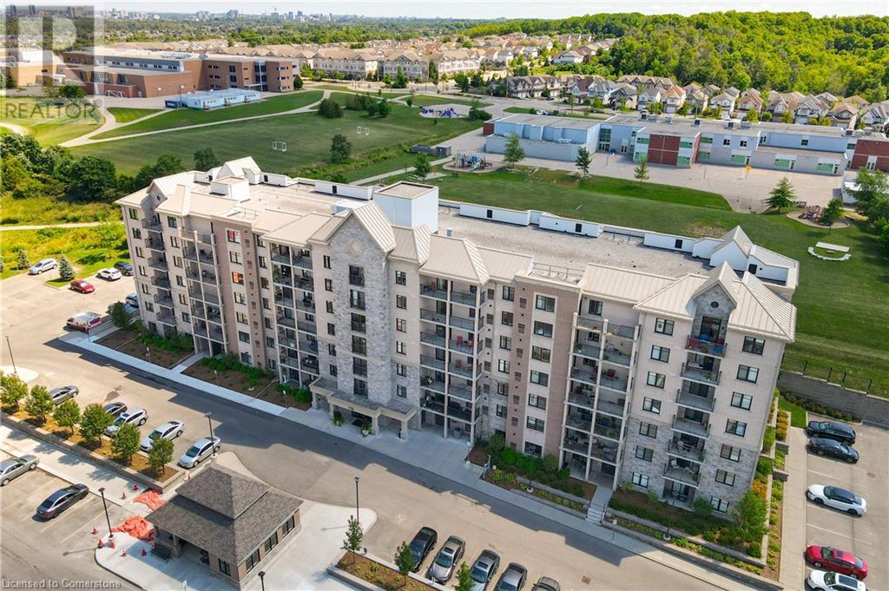776 Laurelwood Drive Unit# 701 Waterloo, Ontario N2V 0A8
$575,000Maintenance, Insurance, Common Area Maintenance, Landscaping, Water
$503.76 Monthly
Maintenance, Insurance, Common Area Maintenance, Landscaping, Water
$503.76 MonthlyDo you want a condo that offers views of the sunrise and the sunset? Then this is the one for you! Welcome to unit 701 at 776 Laurelwood Drive, an exceptional corner penthouse unit, where you can truly have it all. This bright and spacious home boasts a soaring 14-foot vaulted ceiling and large windows, filling the open-concept living space with natural light. The beautiful kitchen features a large island with granite countertops, stainless steel appliances, and a walkout to a private balcony—perfect for enjoying your morning coffee or evening glass of wine. This unit is truly one of a kind. The expansive living room windows offer breathtaking sunrise views, while the balcony is perfectly positioned to capture vibrant sunsets, making every day feel like a retreat. The large primary bedroom is a haven of relaxation, complete with a walk-in closet, an ensuite bathroom featuring a double vanity, and access to the balcony. The second bedroom is generously sized with a large closet, ideal for guests, family, or a home office. Additional conveniences include in-suite laundry, two underground parking spaces, and a storage locker. Situated in the desirable Laurelwood neighborhood, this penthouse is close to parks, scenic trails, highly rated schools, the YMCA, public library, shopping, and a variety of restaurants. Don’t miss this rare opportunity to own a stunning home in one of the city’s most sought-after communities. (id:45429)
Property Details
| MLS® Number | 40698482 |
| Property Type | Single Family |
| Amenities Near By | Park, Playground, Public Transit, Schools, Shopping |
| Equipment Type | Furnace, Water Heater |
| Features | Conservation/green Belt, Balcony |
| Parking Space Total | 2 |
| Rental Equipment Type | Furnace, Water Heater |
| Storage Type | Locker |
Building
| Bathroom Total | 2 |
| Bedrooms Above Ground | 2 |
| Bedrooms Total | 2 |
| Amenities | Party Room |
| Appliances | Dishwasher, Dryer, Refrigerator, Stove, Washer, Microwave Built-in, Window Coverings |
| Basement Type | None |
| Constructed Date | 2012 |
| Construction Style Attachment | Attached |
| Cooling Type | Central Air Conditioning |
| Exterior Finish | Brick, Concrete, Stone |
| Heating Fuel | Natural Gas |
| Heating Type | Forced Air |
| Stories Total | 1 |
| Size Interior | 1,183 Ft2 |
| Type | Apartment |
| Utility Water | Municipal Water |
Parking
| Underground | |
| Visitor Parking |
Land
| Acreage | No |
| Land Amenities | Park, Playground, Public Transit, Schools, Shopping |
| Sewer | Municipal Sewage System |
| Size Total Text | Unknown |
| Zoning Description | Rmu 20 |
Rooms
| Level | Type | Length | Width | Dimensions |
|---|---|---|---|---|
| Main Level | Utility Room | 5'10'' x 3'1'' | ||
| Main Level | Foyer | 9'9'' x 7'9'' | ||
| Main Level | 4pc Bathroom | 8'4'' x 5'6'' | ||
| Main Level | Bedroom | 12'9'' x 9'11'' | ||
| Main Level | Full Bathroom | 9'1'' x 7'0'' | ||
| Main Level | Primary Bedroom | 19'5'' x 15'6'' | ||
| Main Level | Eat In Kitchen | 13'1'' x 11'4'' | ||
| Main Level | Living Room | 15'7'' x 11'0'' |
https://www.realtor.ca/real-estate/27910613/776-laurelwood-drive-unit-701-waterloo
Contact Us
Contact us for more information

