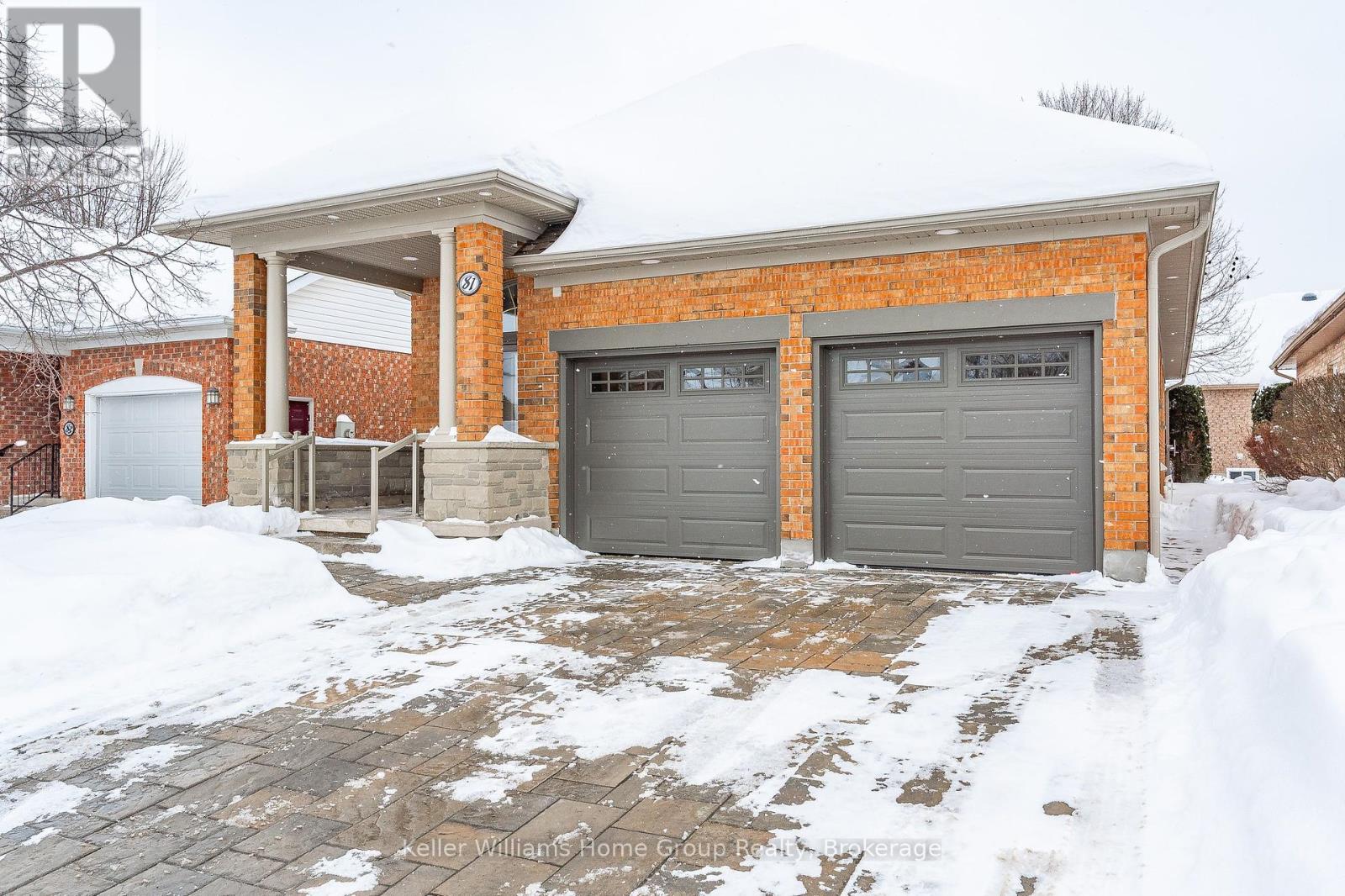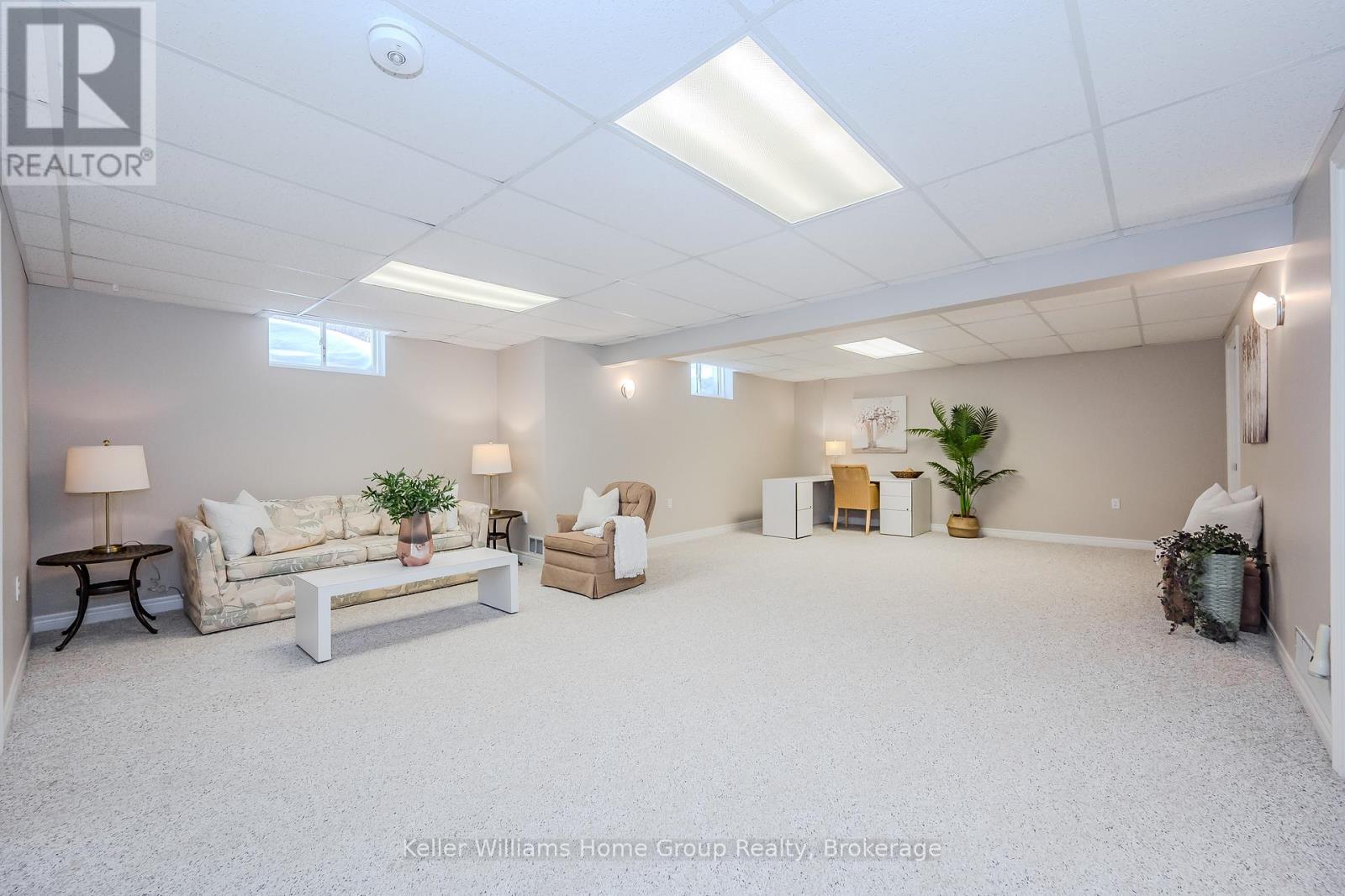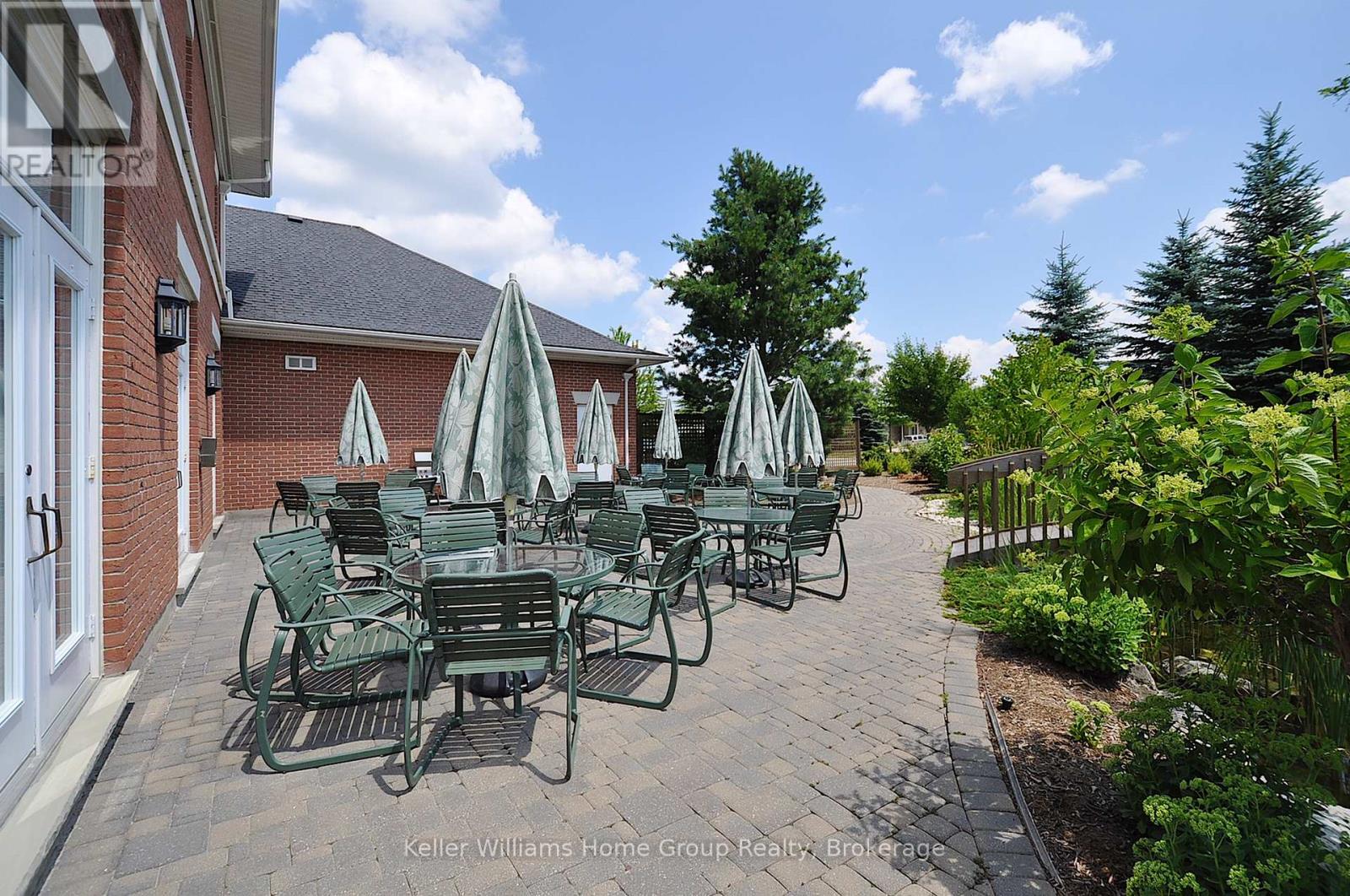3 Bedroom
3 Bathroom
1,100 - 1,500 ft2
Bungalow
Inground Pool
Central Air Conditioning, Air Exchanger, Ventilation System
Forced Air
Landscaped, Lawn Sprinkler
$1,035,000
Nestled within the prestigious Village by the Arboretum, this fully detached & meticulously maintained home with 2-car garage offers an unrivaled blend of style, comfort & security, making this one of their most coveted addresses. Designed with the discerning homeowner in mind, every aspect of this turnkey property reflects exceptional craftsmanship, energy efficiency & peace of mind. Its expansive open-concept layout with cathedral ceilings & oversized windows flood the interior with natural light, while custom built-ins, hardwood flooring & custom window treatments add both elegance & practicality. The oversized kitchen, ideal for both intimate gatherings & entertaining, flows seamlessly into the dining and living areas. The main level, spanning 1,422 sq ft, features 2 well-appointed bedrooms (one currently an office), a main-floor laundry, and stylish 2-piece bath & primary ensuite. Enhancements such as illuminated stairwells, moon tunnels & motion sensor lighting underscore the home's attention to detail. The fully finished lower level further expands the living space, offering a versatile retreat with a 3rd bedroom, an additional full bathroom, a den/office, a spacious living area, multiple storage rooms & a cold cellar. A comprehensive pre-inspection attests to its superior condition & the Seller's commitment to quality, while energy-efficient features include a Lennox High-Eff. Furnace with heat pump, ERV Van-EE system, electronic air cleaners & R60 insulation ensure comfort & low operating costs. Outside, high-quality updates include a durable paver driveway, sealed natural stone steps & aluminum railings, complementing structural upgrades like rebuilt porch block walls, parging & repaired eaves & downpipes. Additional safety & convenience comes from a SAFE system for first responders & automated exterior lighting. Located in an exclusive, gated 55+ community, residents enjoy a luxurious lifestyle paired with world-class amenities & picturesque surroundings. (id:45429)
Property Details
|
MLS® Number
|
X11986240 |
|
Property Type
|
Single Family |
|
Community Name
|
Village By The Arboretum |
|
Community Features
|
Community Centre |
|
Equipment Type
|
None |
|
Features
|
Flat Site, Lighting |
|
Parking Space Total
|
4 |
|
Pool Type
|
Inground Pool |
|
Rental Equipment Type
|
None |
|
Structure
|
Deck, Porch |
Building
|
Bathroom Total
|
3 |
|
Bedrooms Above Ground
|
2 |
|
Bedrooms Below Ground
|
1 |
|
Bedrooms Total
|
3 |
|
Appliances
|
Garage Door Opener Remote(s), Central Vacuum, Water Heater, Water Softener, Water Meter, Water Purifier, Water Treatment, Dishwasher, Dryer, Freezer, Microwave, Range, Refrigerator, Stove, Washer |
|
Architectural Style
|
Bungalow |
|
Basement Development
|
Finished |
|
Basement Type
|
Full (finished) |
|
Ceiling Type
|
Suspended Ceiling |
|
Construction Status
|
Insulation Upgraded |
|
Construction Style Attachment
|
Detached |
|
Cooling Type
|
Central Air Conditioning, Air Exchanger, Ventilation System |
|
Exterior Finish
|
Brick |
|
Fire Protection
|
Smoke Detectors, Monitored Alarm |
|
Flooring Type
|
Ceramic, Carpeted, Concrete, Hardwood |
|
Foundation Type
|
Poured Concrete |
|
Half Bath Total
|
1 |
|
Heating Fuel
|
Natural Gas |
|
Heating Type
|
Forced Air |
|
Stories Total
|
1 |
|
Size Interior
|
1,100 - 1,500 Ft2 |
|
Type
|
House |
Parking
Land
|
Acreage
|
No |
|
Landscape Features
|
Landscaped, Lawn Sprinkler |
|
Sewer
|
Sanitary Sewer |
|
Size Depth
|
103 Ft |
|
Size Frontage
|
40 Ft |
|
Size Irregular
|
40 X 103 Ft |
|
Size Total Text
|
40 X 103 Ft |
|
Zoning Description
|
Rr.1 |
Rooms
| Level |
Type |
Length |
Width |
Dimensions |
|
Basement |
Family Room |
5.85 m |
8.12 m |
5.85 m x 8.12 m |
|
Basement |
Den |
4.11 m |
3.5 m |
4.11 m x 3.5 m |
|
Basement |
Other |
2.86 m |
4.08 m |
2.86 m x 4.08 m |
|
Basement |
Cold Room |
3.3 m |
3.06 m |
3.3 m x 3.06 m |
|
Basement |
Other |
2.98 m |
2.16 m |
2.98 m x 2.16 m |
|
Basement |
Other |
3.25 m |
4.08 m |
3.25 m x 4.08 m |
|
Basement |
Bedroom 3 |
2.98 m |
3.72 m |
2.98 m x 3.72 m |
|
Basement |
Bathroom |
2.98 m |
2.05 m |
2.98 m x 2.05 m |
|
Main Level |
Foyer |
2.44 m |
2.11 m |
2.44 m x 2.11 m |
|
Main Level |
Kitchen |
4.05 m |
3.55 m |
4.05 m x 3.55 m |
|
Main Level |
Dining Room |
3.28 m |
3.68 m |
3.28 m x 3.68 m |
|
Main Level |
Living Room |
4.88 m |
5.16 m |
4.88 m x 5.16 m |
|
Main Level |
Bathroom |
2.2 m |
0.87 m |
2.2 m x 0.87 m |
|
Main Level |
Primary Bedroom |
3.69 m |
5.66 m |
3.69 m x 5.66 m |
|
Main Level |
Bedroom 2 |
4.01 m |
2.76 m |
4.01 m x 2.76 m |
|
Main Level |
Laundry Room |
2.14 m |
2.02 m |
2.14 m x 2.02 m |
Utilities
|
Cable
|
Installed |
|
Sewer
|
Installed |
https://www.realtor.ca/real-estate/27947426/81-basswood-drive-guelph-village-by-the-arboretum-village-by-the-arboretum




















































