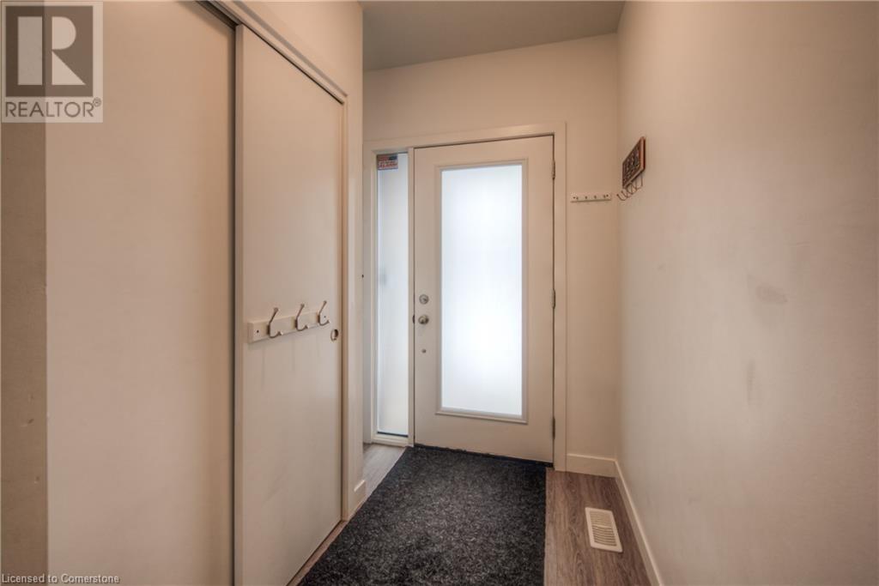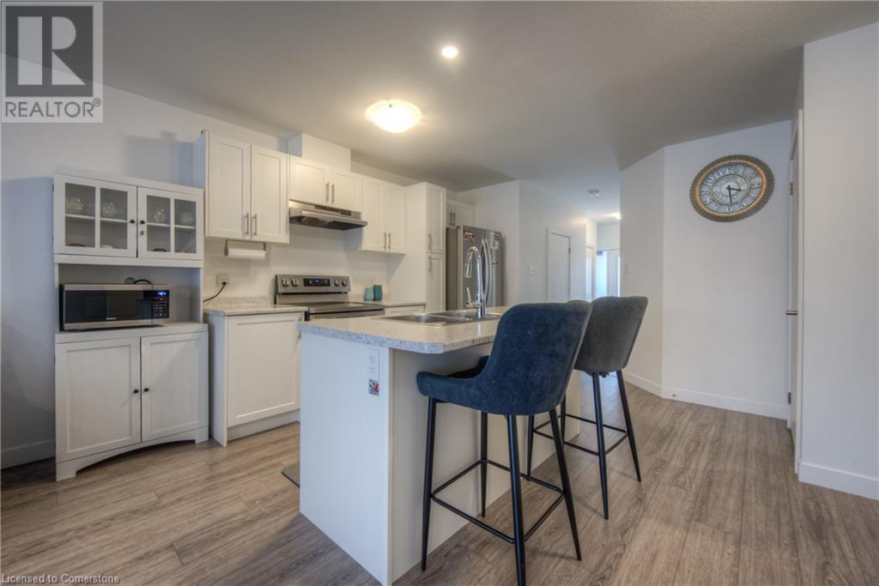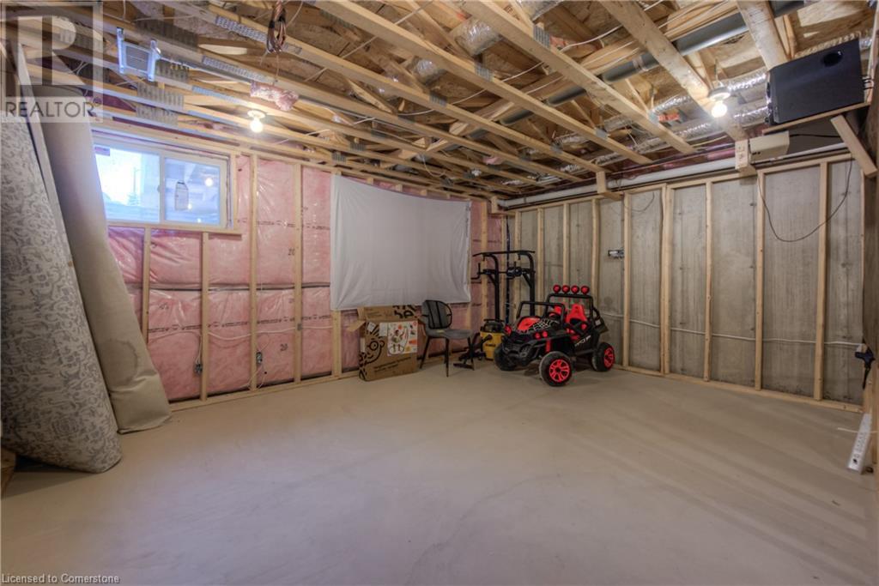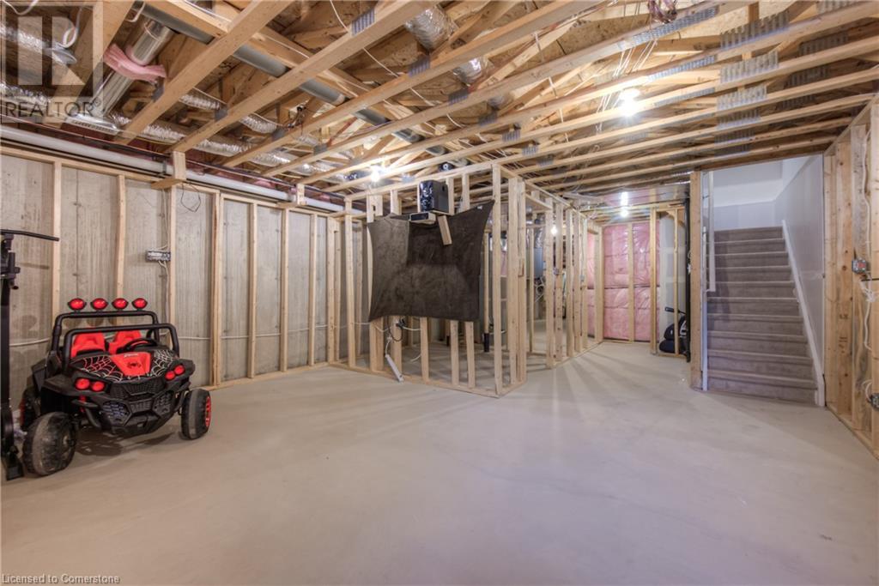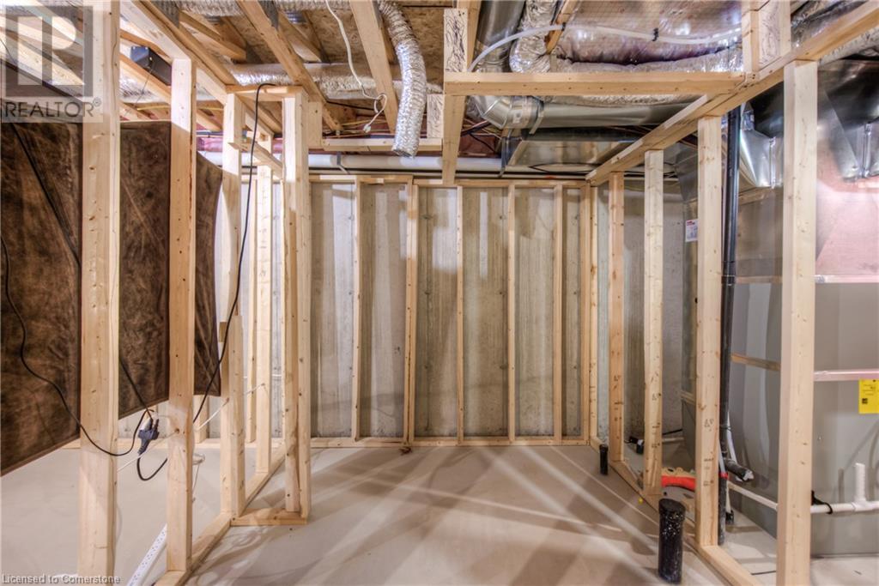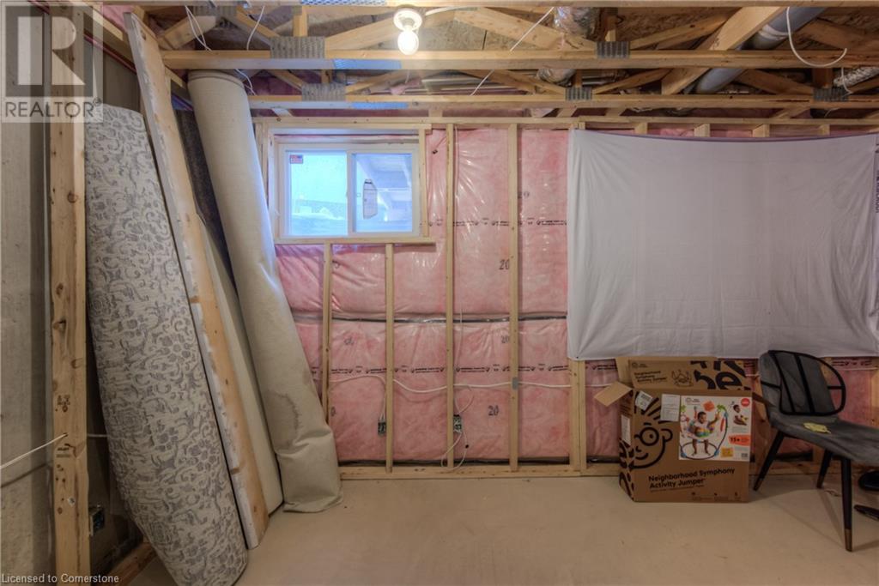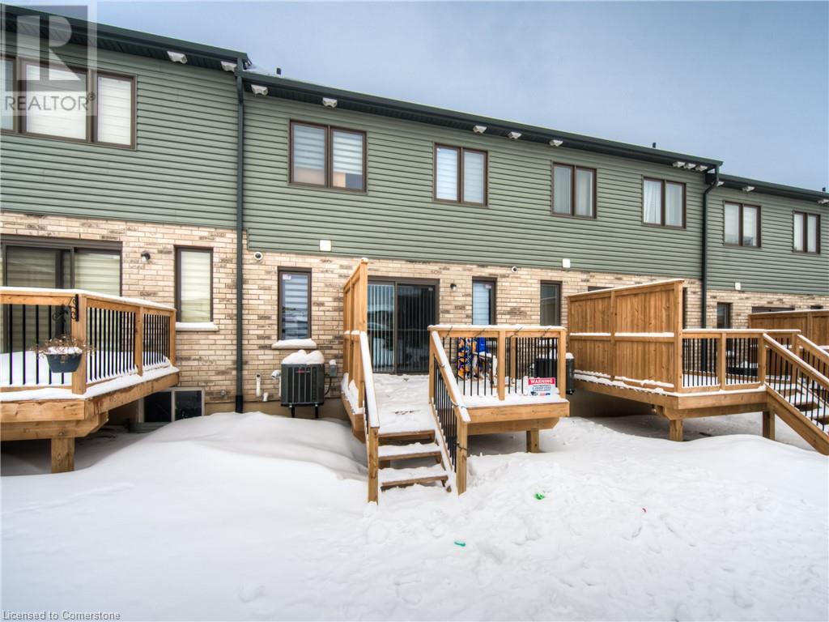3 Bedroom
3 Bathroom
2,110 ft2
2 Level
Central Air Conditioning
Forced Air
$699,900
Welcome to 91 Pony Way! This modern freehold townhouse is located in the Huron Park neighbourhood. The 2 storey, 3 bedroom townhouse is perfect for first time home buyers, investors and for anyone looking to downsize. The main floor includes vinyl flooring throughout. An open concept kitchen with an island and stainless-steel appliances. The living/dining room area is the perfect space for entertaining or having some family time. The living room overlooks the backyard with the newly finished deck. The second floor includes a large primary bedroom with a separate ensuite 4-piece bathroom, and a walk-in closet. Two other spacious bedrooms and another 4-piece bathroom. The basement is partially finished with the framing completed and electric wiring run throughout. The driveway fits two cars in addition to the one car garage. Don't miss out on this great property. Book your showing today! (id:45429)
Property Details
|
MLS® Number
|
40697559 |
|
Property Type
|
Single Family |
|
Amenities Near By
|
Schools, Shopping |
|
Community Features
|
Community Centre |
|
Equipment Type
|
Water Heater |
|
Features
|
Sump Pump, Automatic Garage Door Opener |
|
Parking Space Total
|
3 |
|
Rental Equipment Type
|
Water Heater |
Building
|
Bathroom Total
|
3 |
|
Bedrooms Above Ground
|
3 |
|
Bedrooms Total
|
3 |
|
Appliances
|
Dishwasher, Dryer, Microwave, Refrigerator, Stove, Washer |
|
Architectural Style
|
2 Level |
|
Basement Development
|
Partially Finished |
|
Basement Type
|
Full (partially Finished) |
|
Construction Style Attachment
|
Attached |
|
Cooling Type
|
Central Air Conditioning |
|
Exterior Finish
|
Aluminum Siding, Brick Veneer |
|
Fire Protection
|
Smoke Detectors, Alarm System |
|
Half Bath Total
|
1 |
|
Heating Fuel
|
Natural Gas |
|
Heating Type
|
Forced Air |
|
Stories Total
|
2 |
|
Size Interior
|
2,110 Ft2 |
|
Type
|
Row / Townhouse |
|
Utility Water
|
Municipal Water |
Parking
Land
|
Access Type
|
Road Access, Highway Access |
|
Acreage
|
No |
|
Land Amenities
|
Schools, Shopping |
|
Sewer
|
Municipal Sewage System |
|
Size Depth
|
98 Ft |
|
Size Frontage
|
18 Ft |
|
Size Total Text
|
Under 1/2 Acre |
|
Zoning Description
|
R-6 |
Rooms
| Level |
Type |
Length |
Width |
Dimensions |
|
Second Level |
Primary Bedroom |
|
|
11'9'' x 17'5'' |
|
Second Level |
Bedroom |
|
|
8'3'' x 12'6'' |
|
Second Level |
Bedroom |
|
|
8'5'' x 17'5'' |
|
Second Level |
Full Bathroom |
|
|
5'0'' x 9'9'' |
|
Second Level |
4pc Bathroom |
|
|
8'7'' x 4'11'' |
|
Basement |
Utility Room |
|
|
Measurements not available |
|
Basement |
Storage |
|
|
Measurements not available |
|
Main Level |
Living Room |
|
|
17'1'' x 9'8'' |
|
Main Level |
Kitchen |
|
|
17'1'' x 13'1'' |
|
Main Level |
Dining Room |
|
|
17'1'' x 5'6'' |
|
Main Level |
2pc Bathroom |
|
|
Measurements not available |
https://www.realtor.ca/real-estate/27898557/91-pony-way-kitchener






