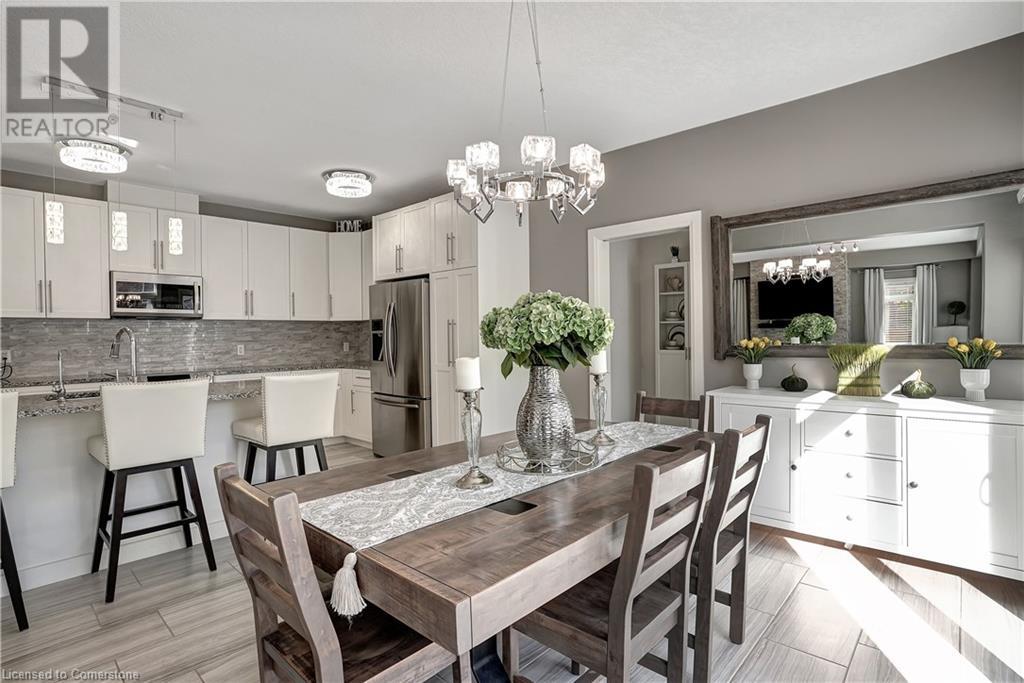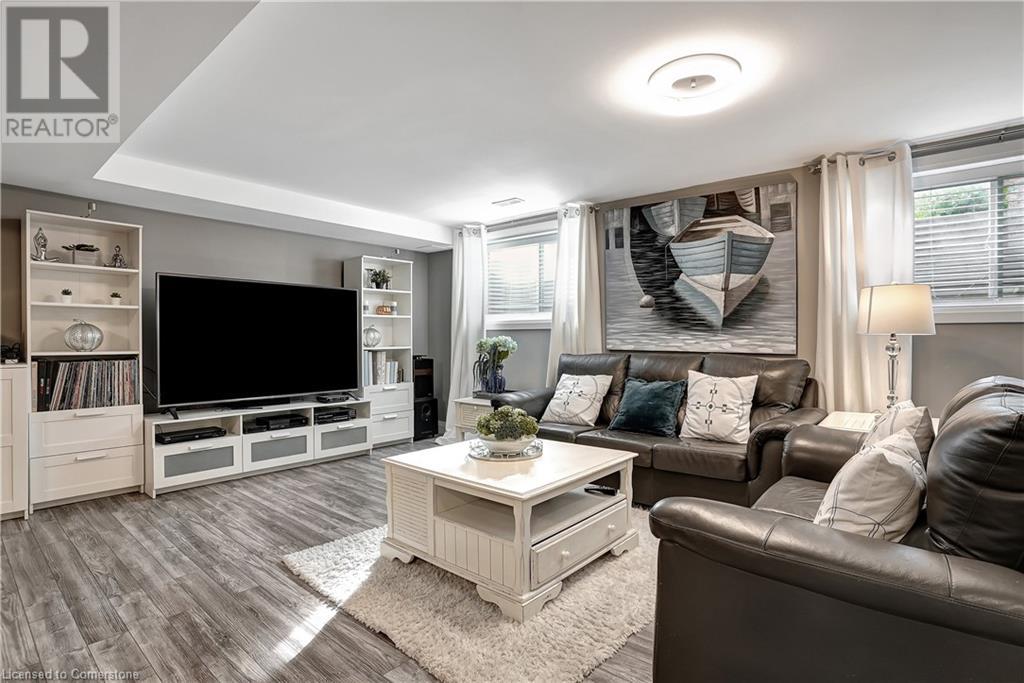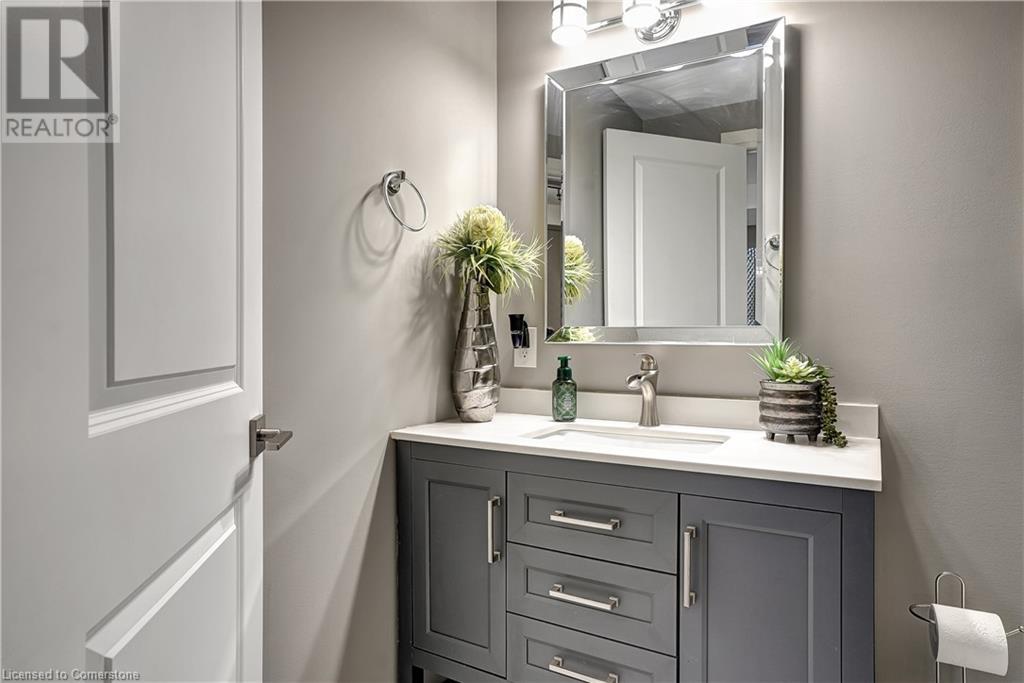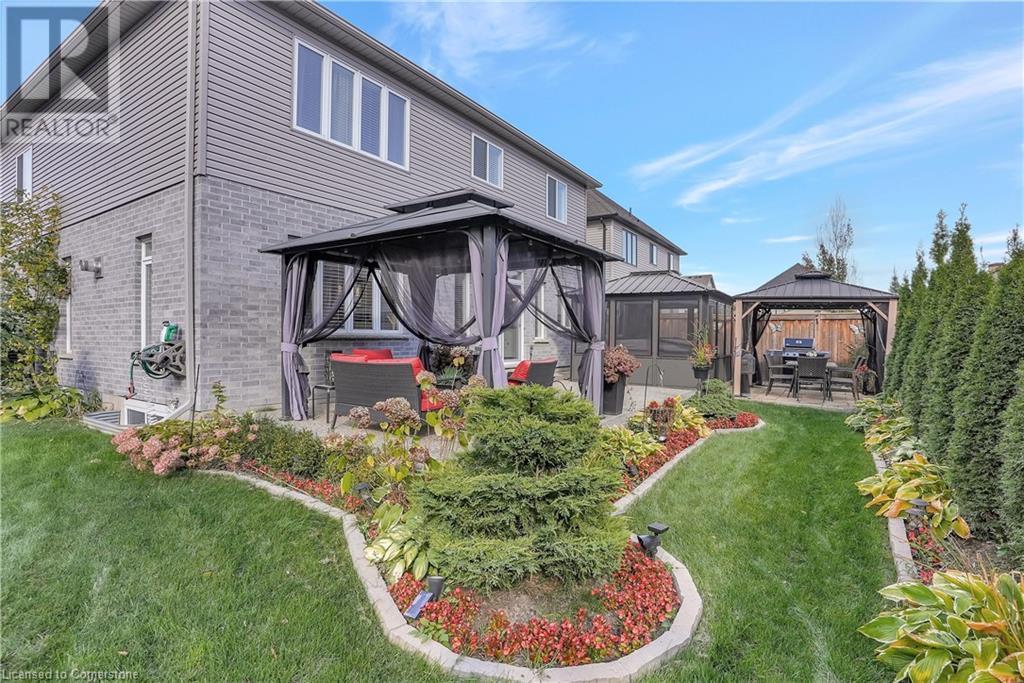4 Bedroom
4 Bathroom
3787 sqft
2 Level
Fireplace
Central Air Conditioning
Forced Air
$1,375,000
Welcome to 917 Deer Creek Crt. Located in the sought after neighbourhood of Lackner Woods, this classic 4 bed, 4 bath 2 storey home is stacked top to bottom with exceptional features, starting outside with picturesque landscaping, 3 car concrete driveway and double car garage surrounded by elegant stone. As you enter the wide foyer, there is a rare walk-in closet to store shoes and coats. The 9ft ceiling, neutral aesthetic and engineered hardwood flooring provide a good balance of openness and coziness. The impressive living room perfectly blends comfort and style with plenty of windows for natural light and a gas fireplace with a custom brick accent wall. Next, the stunning kitchen is perfect for those who like to entertain and cook, featuring stainless steel appliances, granite countertops, modern backsplash, a huge island and walk-in pantry. On the main floor you will also find the laundry room, powder room and dining area for hosting those family dinners. Here you have grand sliding doors to take you into the expansive backyard. It is fully fenced and beautifully gardened, with growing lush greenery for privacy and gazebos to sit and spend the day under. Enjoy the covered hot tub year round just steps from the door. Upstairs there are 4 spacious bedrooms, all with their own walk-in closets. The ample sized primary has dual walk-in closets, a luxurious spa-like ensuite with double sinks, glass walk-in shower and stand alone soaker tub. The massive fully finished basement boasts another full bathroom, rec room and bar area with deep windows and a separate entrance to the garage. This family friendly neighbourhood is close to the highway, Chicopee Ski Hill, the Grand River, walking paths and parks, shopping and much more. Book your private viewing today to see all this prominent home has to offer! (id:45429)
Property Details
|
MLS® Number
|
40666746 |
|
Property Type
|
Single Family |
|
AmenitiesNearBy
|
Airport, Park, Playground, Schools, Shopping, Ski Area |
|
CommunityFeatures
|
Quiet Area, School Bus |
|
EquipmentType
|
Water Heater |
|
Features
|
Conservation/green Belt, Gazebo, Sump Pump, Automatic Garage Door Opener |
|
ParkingSpaceTotal
|
2 |
|
RentalEquipmentType
|
Water Heater |
Building
|
BathroomTotal
|
4 |
|
BedroomsAboveGround
|
4 |
|
BedroomsTotal
|
4 |
|
Appliances
|
Central Vacuum, Dishwasher, Dryer, Freezer, Stove, Water Softener, Washer, Microwave Built-in, Window Coverings, Hot Tub |
|
ArchitecturalStyle
|
2 Level |
|
BasementDevelopment
|
Finished |
|
BasementType
|
Full (finished) |
|
ConstructedDate
|
2017 |
|
ConstructionStyleAttachment
|
Detached |
|
CoolingType
|
Central Air Conditioning |
|
ExteriorFinish
|
Brick, Stone, Stucco, Vinyl Siding |
|
FireplacePresent
|
Yes |
|
FireplaceTotal
|
1 |
|
FoundationType
|
Poured Concrete |
|
HalfBathTotal
|
1 |
|
HeatingFuel
|
Natural Gas |
|
HeatingType
|
Forced Air |
|
StoriesTotal
|
2 |
|
SizeInterior
|
3787 Sqft |
|
Type
|
House |
|
UtilityWater
|
Municipal Water |
Parking
Land
|
AccessType
|
Highway Nearby |
|
Acreage
|
No |
|
FenceType
|
Fence |
|
LandAmenities
|
Airport, Park, Playground, Schools, Shopping, Ski Area |
|
SizeDepth
|
108 Ft |
|
SizeFrontage
|
40 Ft |
|
SizeTotalText
|
Under 1/2 Acre |
|
ZoningDescription
|
R3 |
Rooms
| Level |
Type |
Length |
Width |
Dimensions |
|
Second Level |
Bedroom |
|
|
14'7'' x 10'1'' |
|
Second Level |
4pc Bathroom |
|
|
Measurements not available |
|
Second Level |
4pc Bathroom |
|
|
Measurements not available |
|
Second Level |
Bedroom |
|
|
14'7'' x 10'0'' |
|
Second Level |
Bedroom |
|
|
14'7'' x 11'1'' |
|
Second Level |
Primary Bedroom |
|
|
16'0'' x 14'1'' |
|
Basement |
Cold Room |
|
|
4'9'' x 1'7'' |
|
Basement |
3pc Bathroom |
|
|
Measurements not available |
|
Basement |
Recreation Room |
|
|
34'8'' x 21'4'' |
|
Main Level |
Dining Room |
|
|
11'7'' x 14'0'' |
|
Main Level |
Kitchen |
|
|
9'9'' x 14'0'' |
|
Main Level |
Pantry |
|
|
11'7'' x 9'1'' |
|
Main Level |
Laundry Room |
|
|
6'1'' x 9'1'' |
|
Main Level |
2pc Bathroom |
|
|
Measurements not available |
|
Main Level |
Living Room |
|
|
21'8'' x 14'7'' |
https://www.realtor.ca/real-estate/27576181/917-deer-creek-court-kitchener


















































