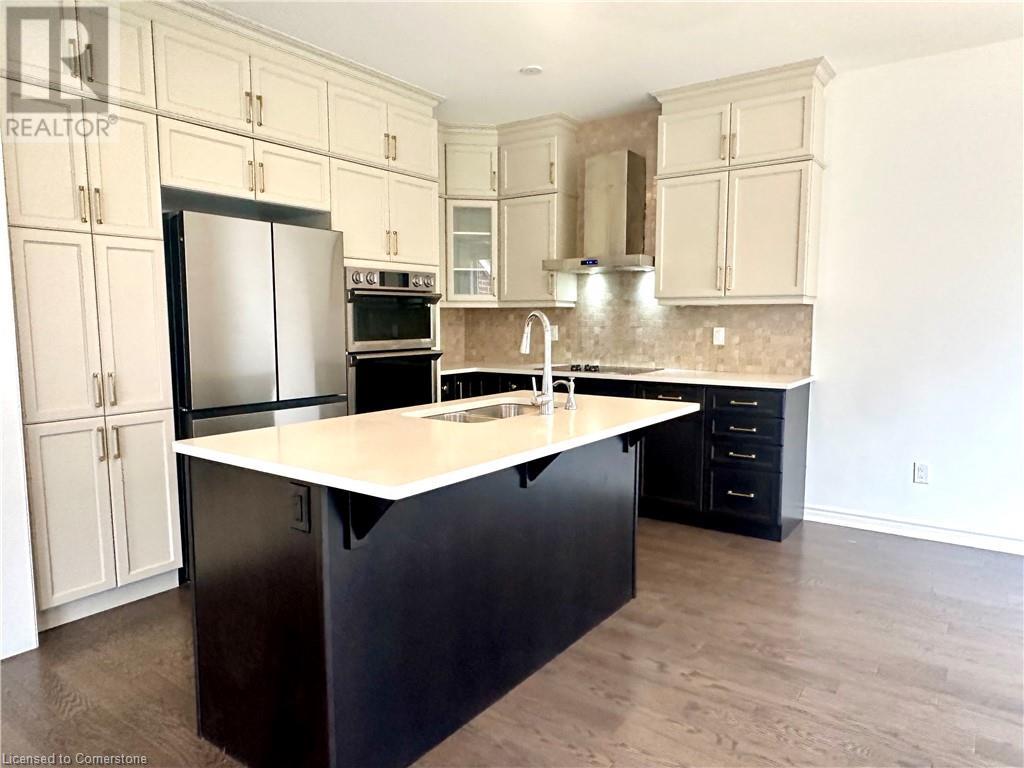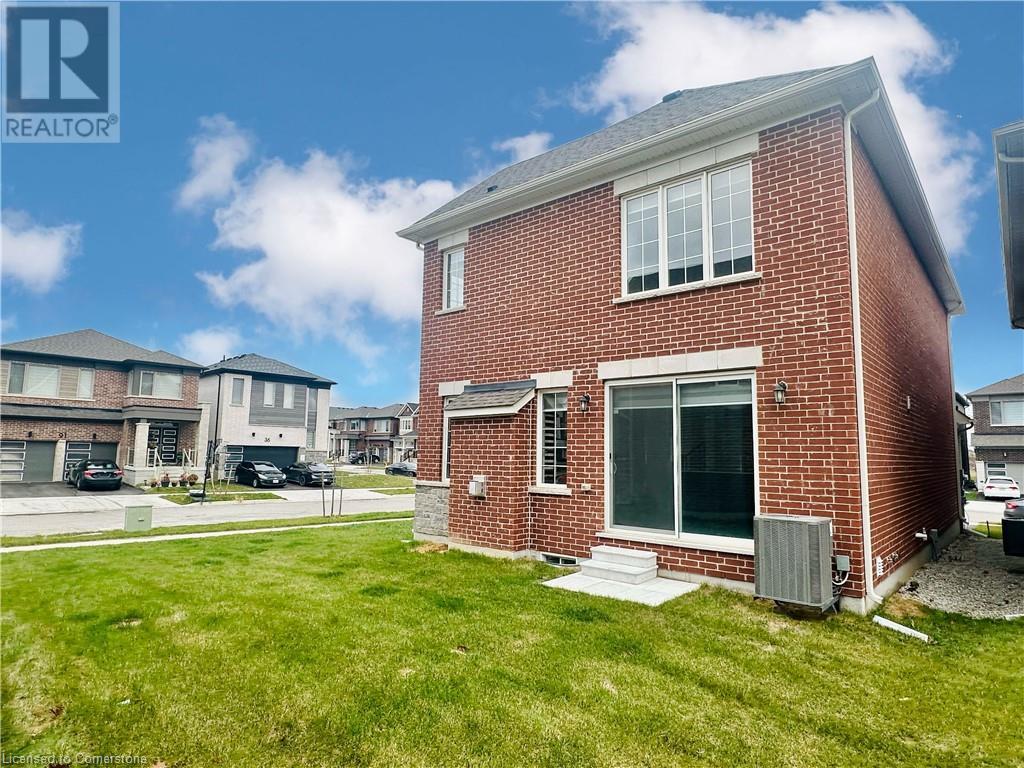4 Bedroom
3 Bathroom
2076 sqft
2 Level
Fireplace
Central Air Conditioning
Forced Air
$3,550 MonthlyInsurance
Welcome to this stunning, brand-new corner-detached home, offering 2,076 square feet of modern luxury. Step inside and be welcomed by a bright, open-concept layout with soaring 9-foot ceilings that create an airy and inviting atmosphere. This home features 4 bedrooms and 2.5 bathrooms, providing plenty of space for the entire family! The master suite boasts a 4-piece ensuite bathroom for your ultimate comfort and convenience. Natural light pours into every corner of this home. You will love the cozy natural gas fireplace in the living area. The kitchen is a chef’s dream, equipped with premium smart appliances, a built-in cooktop, and sleek wall-mounted features that blend seamlessly with the modern design. Whether you’re preparing family meals or entertaining guests, this space is sure to impress. Parking is effortless with an attached 2-car garage and room for two additional vehicles on the driveway. Located in a highly desirable neighborhood, you’ll enjoy easy access to major stores, restaurants, and grocery shops just minutes away. Commuting is a breeze with HW7 and HW8 only a 5 minute drive from your doorstep. Book your private showing today! (id:45429)
Property Details
|
MLS® Number
|
40679415 |
|
Property Type
|
Single Family |
|
AmenitiesNearBy
|
Hospital, Park, Place Of Worship, Public Transit, Schools |
|
CommunicationType
|
Fiber |
|
CommunityFeatures
|
School Bus |
|
EquipmentType
|
Water Heater |
|
Features
|
Corner Site, Conservation/green Belt, Paved Driveway, Sump Pump, Automatic Garage Door Opener |
|
ParkingSpaceTotal
|
4 |
|
RentalEquipmentType
|
Water Heater |
Building
|
BathroomTotal
|
3 |
|
BedroomsAboveGround
|
4 |
|
BedroomsTotal
|
4 |
|
Appliances
|
Central Vacuum - Roughed In, Dishwasher, Dryer, Freezer, Oven - Built-in, Refrigerator, Stove, Water Softener, Washer, Microwave Built-in, Window Coverings, Garage Door Opener |
|
ArchitecturalStyle
|
2 Level |
|
BasementDevelopment
|
Unfinished |
|
BasementType
|
Full (unfinished) |
|
ConstructedDate
|
2023 |
|
ConstructionStyleAttachment
|
Detached |
|
CoolingType
|
Central Air Conditioning |
|
ExteriorFinish
|
Brick |
|
FireProtection
|
Smoke Detectors |
|
FireplacePresent
|
Yes |
|
FireplaceTotal
|
1 |
|
HalfBathTotal
|
1 |
|
HeatingType
|
Forced Air |
|
StoriesTotal
|
2 |
|
SizeInterior
|
2076 Sqft |
|
Type
|
House |
|
UtilityWater
|
Municipal Water |
Parking
Land
|
AccessType
|
Highway Access, Highway Nearby |
|
Acreage
|
No |
|
LandAmenities
|
Hospital, Park, Place Of Worship, Public Transit, Schools |
|
Sewer
|
Municipal Sewage System |
|
SizeFrontage
|
39 Ft |
|
SizeTotalText
|
Unknown |
|
ZoningDescription
|
R-6 |
Rooms
| Level |
Type |
Length |
Width |
Dimensions |
|
Second Level |
3pc Bathroom |
|
|
8'5'' x 6'6'' |
|
Second Level |
Full Bathroom |
|
|
9'3'' x 6'6'' |
|
Second Level |
Bedroom |
|
|
10'6'' x 11'0'' |
|
Second Level |
Bedroom |
|
|
11'6'' x 10'0'' |
|
Second Level |
Bedroom |
|
|
10'2'' x 13'0'' |
|
Second Level |
Primary Bedroom |
|
|
12'6'' x 16'0'' |
|
Main Level |
2pc Bathroom |
|
|
6'3'' x 4'6'' |
|
Main Level |
Kitchen |
|
|
11'8'' x 9'2'' |
|
Main Level |
Dining Room |
|
|
11'8'' x 9'6'' |
|
Main Level |
Great Room |
|
|
13'0'' x 16'6'' |
Utilities
|
Cable
|
Available |
|
Natural Gas
|
Available |
https://www.realtor.ca/real-estate/27670523/94-milt-schmidt-street-kitchener

























