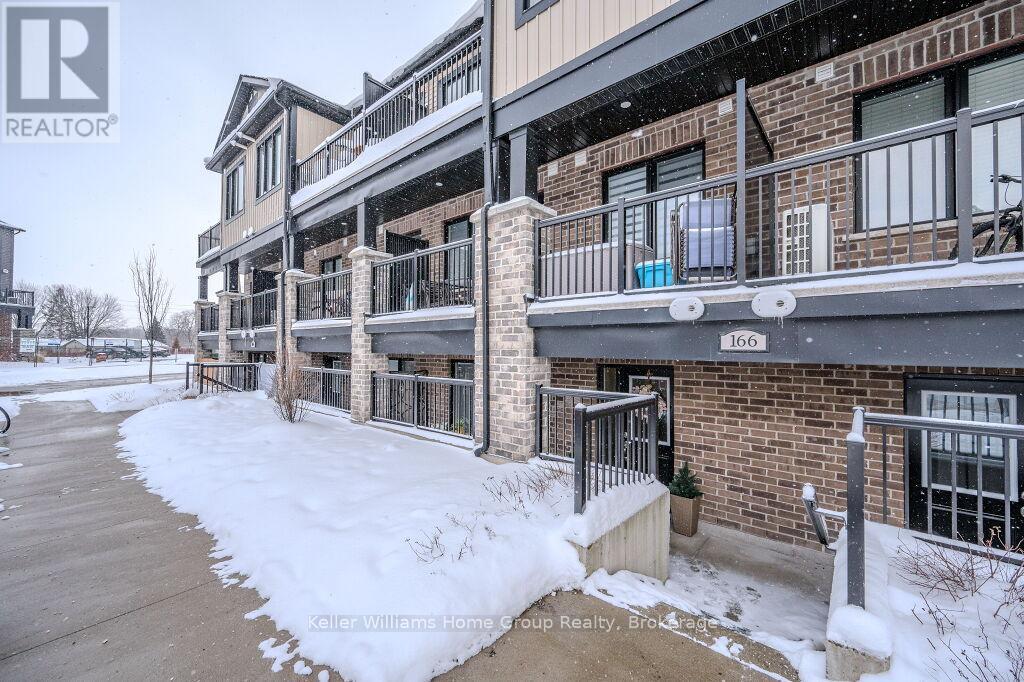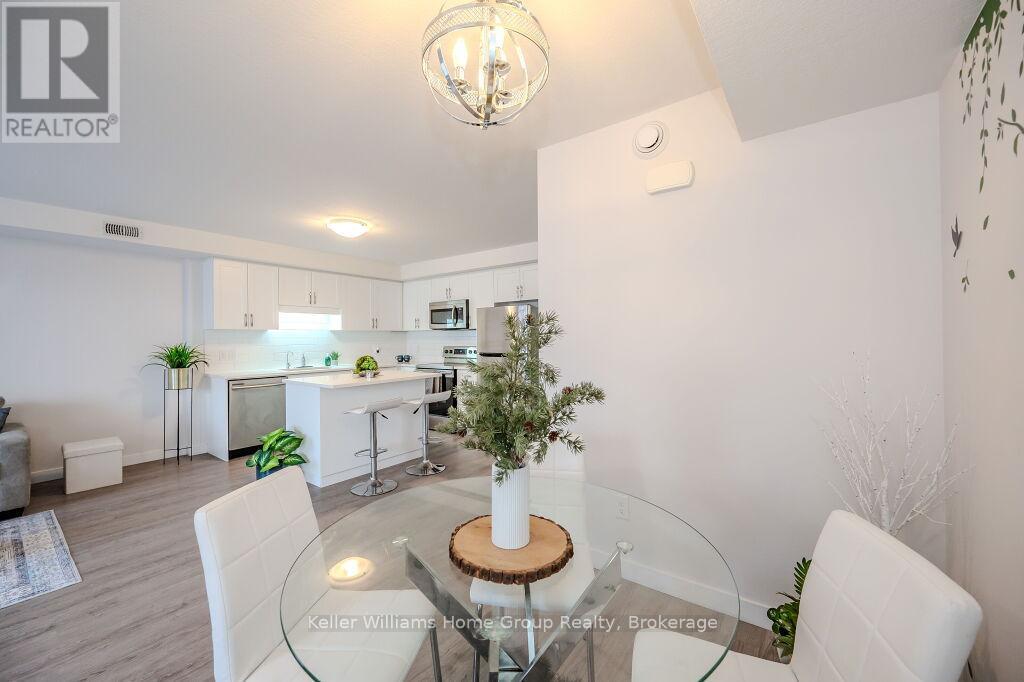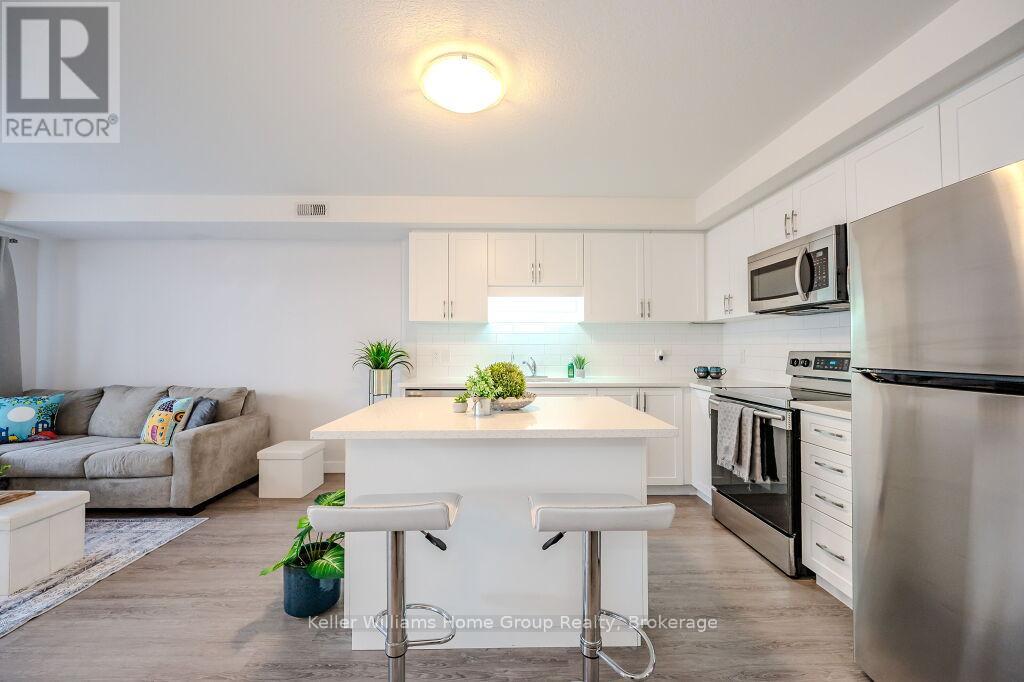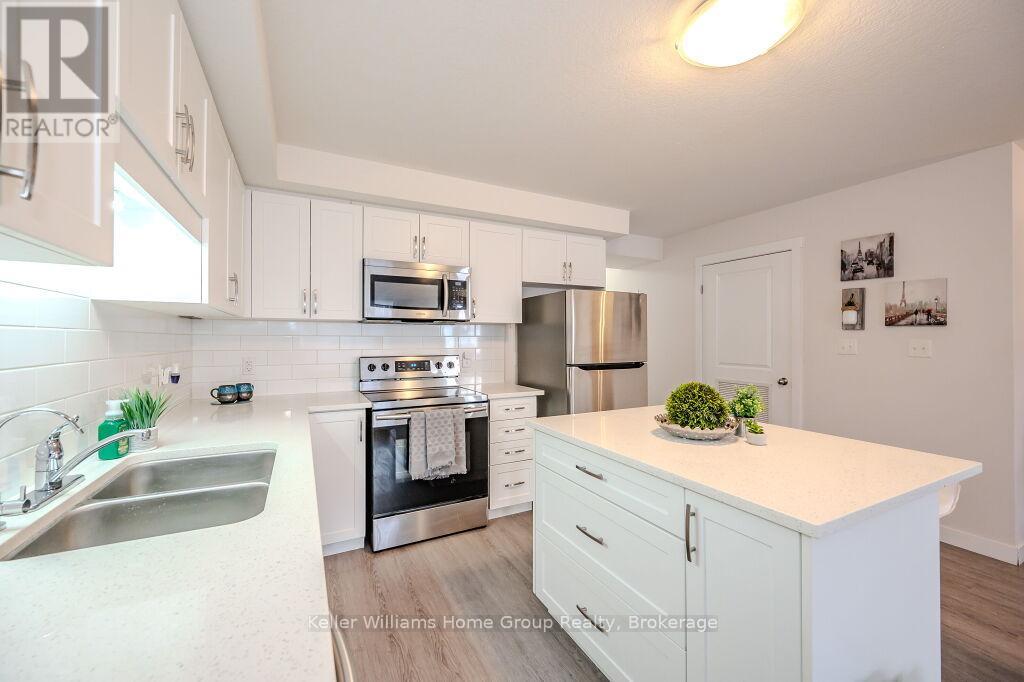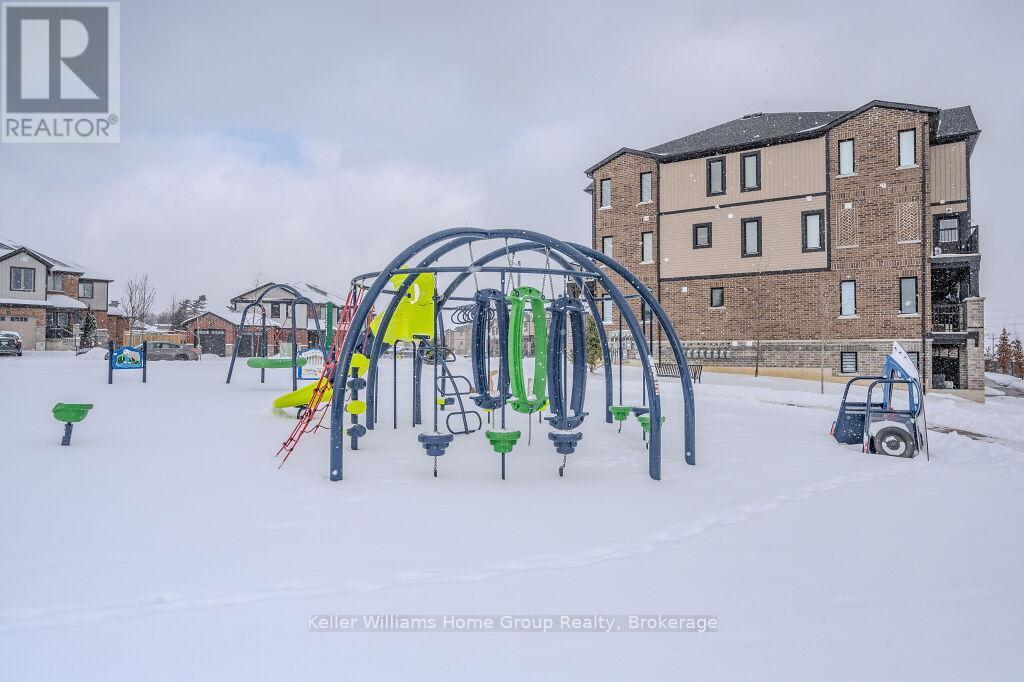E - 166 Rochefort Street Kitchener, Ontario N2R 0P5
$545,000Maintenance, Insurance
$185 Monthly
Maintenance, Insurance
$185 MonthlyThis great stacked townhome is nestled in the ""Huron Gardens"" section ofKitchener. Built just over 4 years ago by Huron Creek Developments, this tidy low monthly cost ($185) townhome boasts a 2 bedroom, 2 bathroom layout, including a luxurious 4-piece en-suite. Step into the open-concept main floor living area, with east-facing sunlight, featuring a modern, carpet-free design. The kitchen is gleaming white, and equipped with stainless steel appliances (stove, dishwasher, fridge, and built-in microwave), a rental water purifier, and LED lights. The primary bedroom contains a 4-piece en-suite bathroom. The second bedroom features a large window and closet, but could easily be converted into a home office.Additional features include the in-suite laundry, an owned parking spot, and ample visitor parking. Located just a short walk to Longo's, it's also close to schools, public transit, the Huron Natural Area, and both Conestoga Doon Campus and the401. This home is perfect for those seeking convenience and comfort. Don't miss your chance to make this exquisite townhouse your new home! **** EXTRAS **** Pet friendly building. (id:45429)
Open House
This property has open houses!
2:00 pm
Ends at:4:00 pm
Property Details
| MLS® Number | X11925570 |
| Property Type | Single Family |
| Community Features | Pet Restrictions |
| Features | In Suite Laundry |
| Parking Space Total | 1 |
Building
| Bathroom Total | 2 |
| Bedrooms Above Ground | 2 |
| Bedrooms Total | 2 |
| Appliances | Water Heater - Tankless, Water Meter, Microwave, Range, Refrigerator, Stove, Washer |
| Cooling Type | Central Air Conditioning, Air Exchanger |
| Exterior Finish | Brick, Wood |
| Heating Fuel | Natural Gas |
| Heating Type | Forced Air |
| Size Interior | 1,000 - 1,199 Ft2 |
| Type | Row / Townhouse |
Land
| Acreage | No |
| Zoning Description | R-6 |
Rooms
| Level | Type | Length | Width | Dimensions |
|---|---|---|---|---|
| Main Level | Dining Room | 2.8 m | 2.71 m | 2.8 m x 2.71 m |
| Main Level | Living Room | 3.5 m | 3.35 m | 3.5 m x 3.35 m |
| Main Level | Kitchen | 3.35 m | 3.05 m | 3.35 m x 3.05 m |
| Main Level | Bedroom | 4.6 m | 3.2 m | 4.6 m x 3.2 m |
| Main Level | Bathroom | Measurements not available | ||
| Main Level | Bedroom | 1.52 m | 2.59 m | 1.52 m x 2.59 m |
| Main Level | Bathroom | Measurements not available |
https://www.realtor.ca/real-estate/27806654/e-166-rochefort-street-kitchener
Contact Us
Contact us for more information



