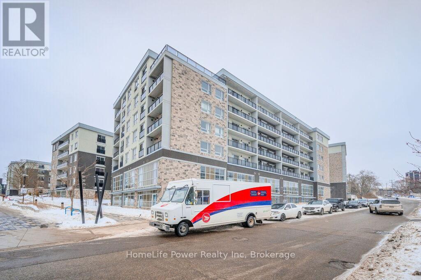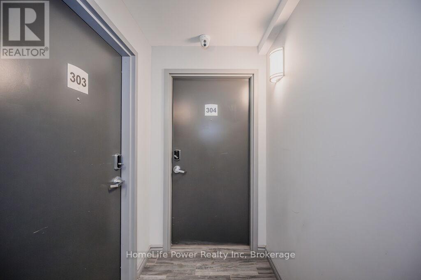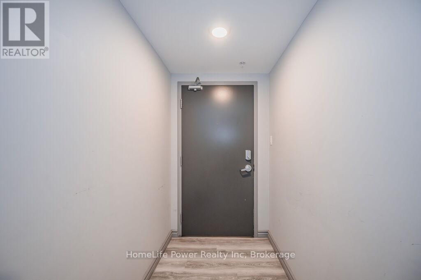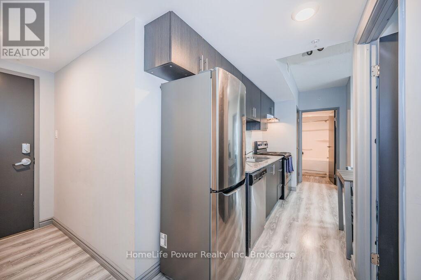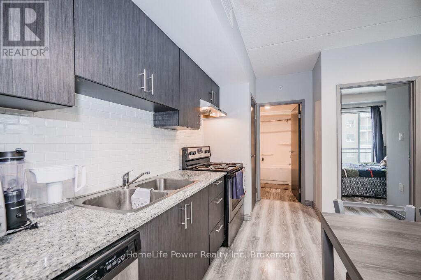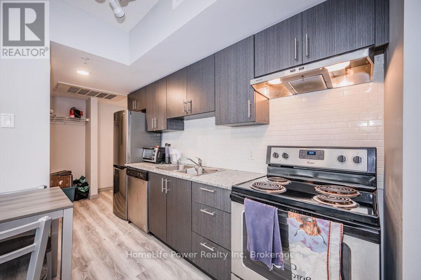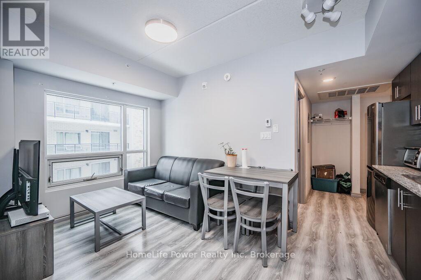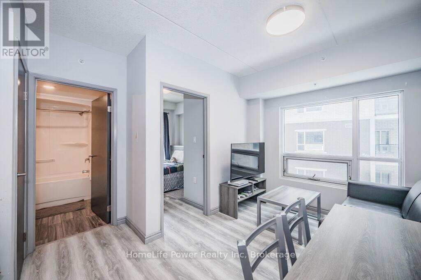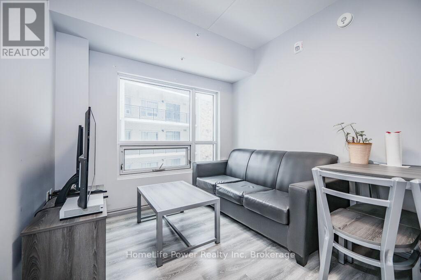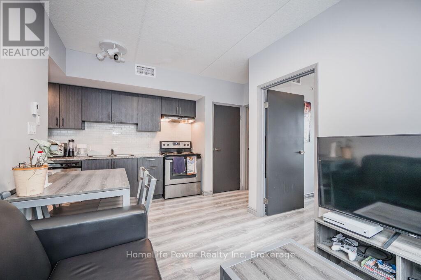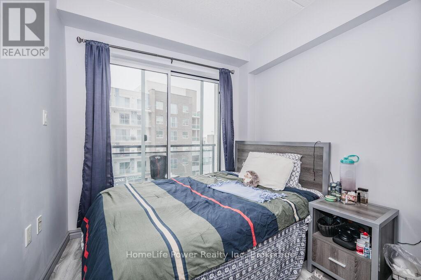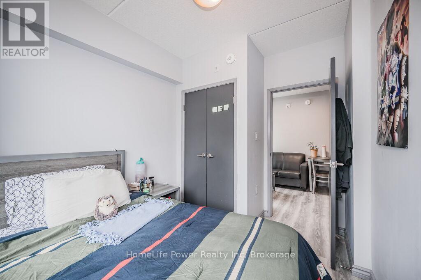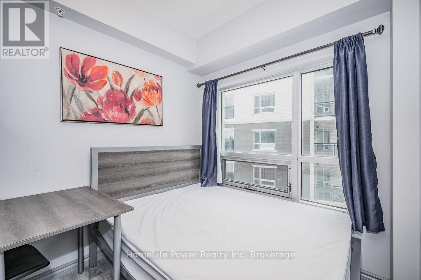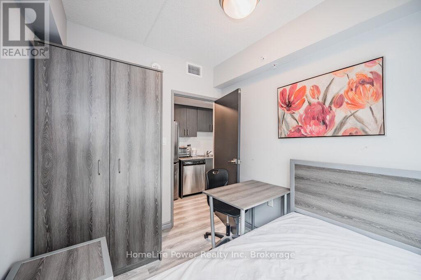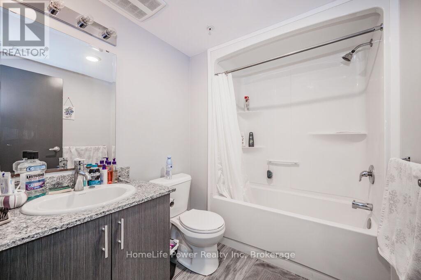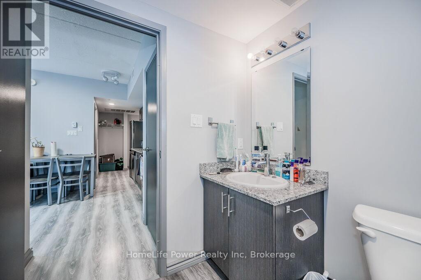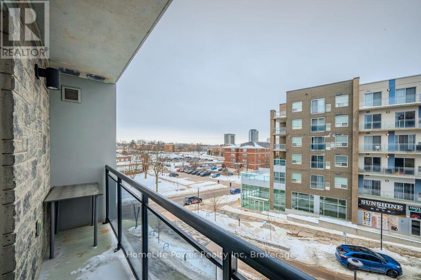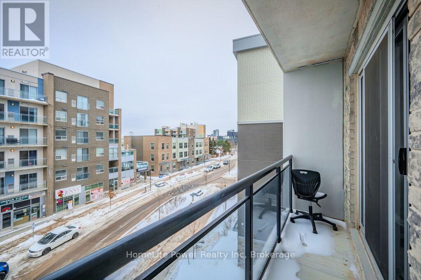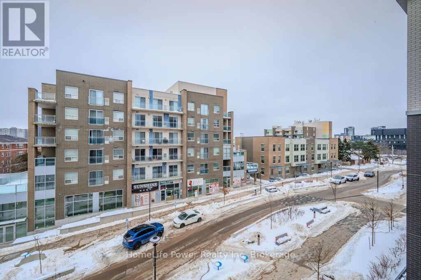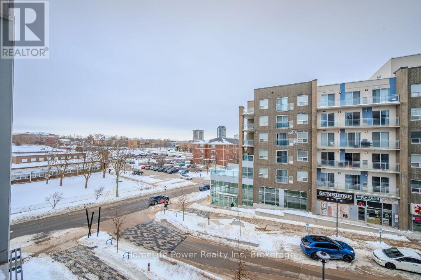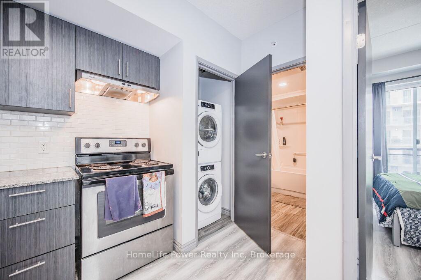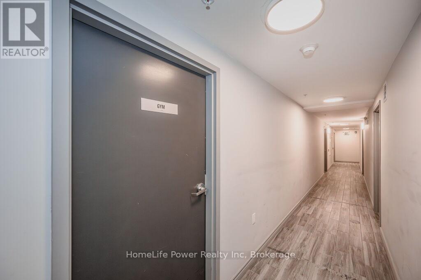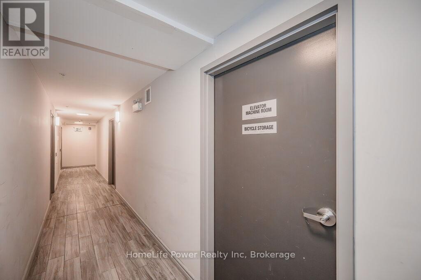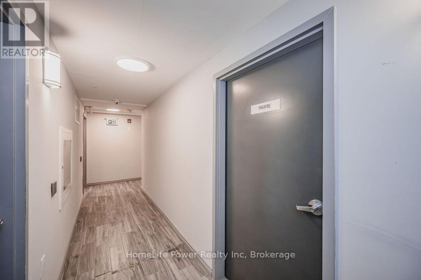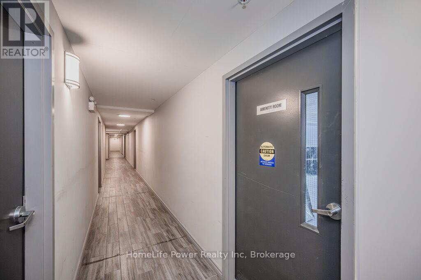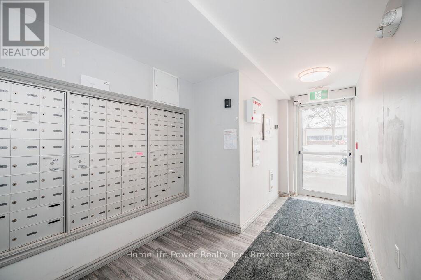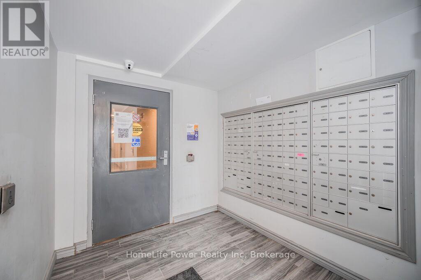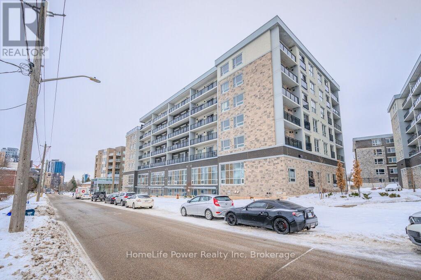#g304 - 275 Larch Street Waterloo, Ontario N2L 3R2
$389,900Maintenance, Heat, Water, Common Area Maintenance, Insurance
$293.53 Monthly
Maintenance, Heat, Water, Common Area Maintenance, Insurance
$293.53 MonthlyCalling for University student's Parents and investors! Step into modern elegance with this stunning 519 sq.ft. 1 bedrooms + den (the den can be a 2nd bedroom as it has it's own window and closet) and 1 Bathroom corner unit, perfectly situated in one of Waterloos most sought-after areas. Just moments from 2 University in Waterloo, Conestoga College, and the vibrant downtown core. This home offers both convenience and style. Designed for professionals,students and investors alike. This unit boasts an open concept layout, great sized bedrooms. The luxurious 4 piece features a full size tub, quartz countertops, and elegant wood flooring, adding a touch of sophistication to your daily routine. Enjoy visitor parking, nearby shopping,and an ultra-low maintenance fee, making this an unbeatable investment or dream home. Don't miss this rare opportunity. Act fast to secure your place in Waterloos thriving community! (id:45429)
Property Details
| MLS® Number | X11971257 |
| Property Type | Single Family |
| Community Features | Pet Restrictions |
| Equipment Type | None |
| Features | Balcony, Carpet Free, In Suite Laundry |
| Rental Equipment Type | None |
Building
| Bathroom Total | 1 |
| Bedrooms Above Ground | 1 |
| Bedrooms Below Ground | 1 |
| Bedrooms Total | 2 |
| Amenities | Visitor Parking |
| Appliances | Dishwasher, Dryer, Stove, Washer |
| Basement Type | Crawl Space |
| Cooling Type | Central Air Conditioning |
| Exterior Finish | Brick, Concrete |
| Foundation Type | Poured Concrete |
| Heating Fuel | Natural Gas |
| Heating Type | Forced Air |
| Size Interior | 500 - 599 Ft2 |
| Type | Apartment |
Land
| Acreage | No |
| Zoning Description | Nmu6 |
Rooms
| Level | Type | Length | Width | Dimensions |
|---|---|---|---|---|
| Main Level | Living Room | 2.59 m | 2.9 m | 2.59 m x 2.9 m |
| Main Level | Kitchen | 4.52 m | 1.55 m | 4.52 m x 1.55 m |
| Main Level | Primary Bedroom | 3.05 m | 2.54 m | 3.05 m x 2.54 m |
| Main Level | Den | 2.49 m | 2.74 m | 2.49 m x 2.74 m |
| Main Level | Bathroom | 2.24 m | 1.78 m | 2.24 m x 1.78 m |
https://www.realtor.ca/real-estate/27911483/g304-275-larch-street-waterloo
Contact Us
Contact us for more information

