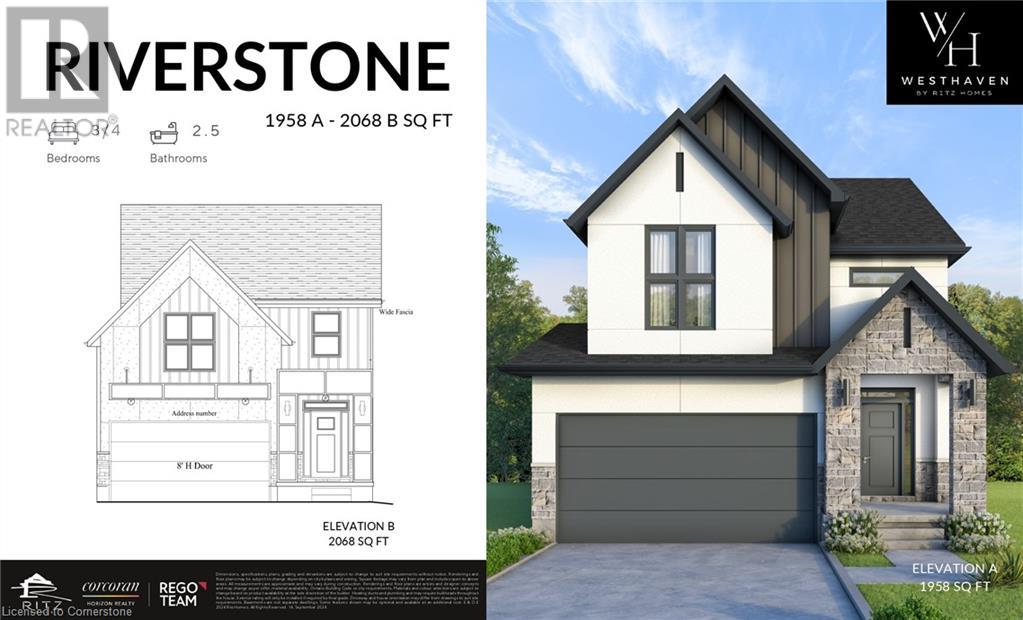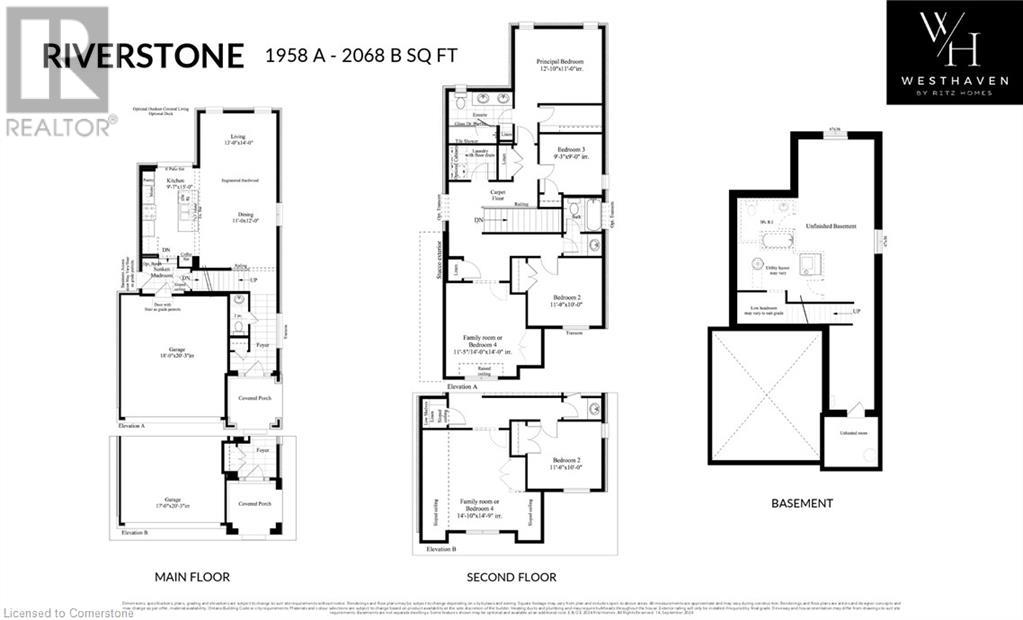4 Bedroom
3 Bathroom
1,958 ft2
2 Level
Central Air Conditioning
Forced Air
$1,059,900
Located in the desirable Westvale neighborhood of West Waterloo, Lot 18 at West Haven presents a rare opportunity to own a luxurious and sophisticated new home. As part of a limited collection of only nine single-family homes on generously sized lots, this property offers a unique chance to secure a brand-new residence in one of the most sought-after locations in the area. The home will feature durable full brick construction on the sides and rear, ensuring long-lasting quality, while the front elevation will be showcased with elegant stone, stucco, or board-and-batten accents. Inside, expect premium finishes at every turn, starting with engineered hardwood flooring on the main level, complemented by 8ft doors. The oak hardwood staircase, with matching handrails and spindles, creates a seamless flow to the second floor. The chef-inspired kitchen will boast quartz countertops, a high-end stainless steel chimney hood fan, and contemporary cabinetry. Each bathroom will be enhanced with quartz-topped vanities. The living room will serve as a cozy gathering space, featuring a sleek linear electric fireplace. Other notable features include insulated garage doors, a concrete-paved driveway, and a separate side entry to the basement. This pre-construction opportunity at Lot 18, West Haven Street, invites you to envision a future in an exquisitely designed home in the coveted Westvale community of Waterloo. (id:45429)
Property Details
|
MLS® Number
|
40688519 |
|
Property Type
|
Single Family |
|
Amenities Near By
|
Hospital, Park, Place Of Worship, Playground, Public Transit, Schools, Shopping |
|
Community Features
|
Community Centre, School Bus |
|
Parking Space Total
|
4 |
Building
|
Bathroom Total
|
3 |
|
Bedrooms Above Ground
|
4 |
|
Bedrooms Total
|
4 |
|
Architectural Style
|
2 Level |
|
Basement Development
|
Unfinished |
|
Basement Type
|
Full (unfinished) |
|
Construction Style Attachment
|
Detached |
|
Cooling Type
|
Central Air Conditioning |
|
Exterior Finish
|
Brick, Stone, Vinyl Siding |
|
Foundation Type
|
Poured Concrete |
|
Half Bath Total
|
1 |
|
Heating Fuel
|
Natural Gas |
|
Heating Type
|
Forced Air |
|
Stories Total
|
2 |
|
Size Interior
|
1,958 Ft2 |
|
Type
|
House |
|
Utility Water
|
Municipal Water |
Parking
Land
|
Access Type
|
Road Access, Highway Access, Highway Nearby |
|
Acreage
|
No |
|
Land Amenities
|
Hospital, Park, Place Of Worship, Playground, Public Transit, Schools, Shopping |
|
Sewer
|
Municipal Sewage System |
|
Size Total Text
|
Under 1/2 Acre |
|
Zoning Description
|
Tbd |
Rooms
| Level |
Type |
Length |
Width |
Dimensions |
|
Second Level |
Primary Bedroom |
|
|
12'10'' x 11'0'' |
|
Second Level |
Full Bathroom |
|
|
Measurements not available |
|
Second Level |
Bedroom |
|
|
11'0'' x 10'0'' |
|
Second Level |
Bedroom |
|
|
9'3'' x 9'0'' |
|
Second Level |
Bedroom |
|
|
11'5'' x 14'0'' |
|
Second Level |
4pc Bathroom |
|
|
Measurements not available |
|
Main Level |
2pc Bathroom |
|
|
Measurements not available |
|
Main Level |
Kitchen |
|
|
9'7'' x 15'0'' |
|
Main Level |
Dining Room |
|
|
11'0'' x 12'0'' |
|
Main Level |
Living Room |
|
|
13'0'' x 14'0'' |
https://www.realtor.ca/real-estate/27776013/lt-18-westhaven-street-waterloo




